KING OF THE CASTLE !!
A contemporary and spectacular facade and breathtaking panoramic ocean views are the highlights of this magnificent tri-level residence, set directly opposite parklands and the beachfront on the prestigious front row of Iluka. Combining cool and timeless decor, clean lines, a highly practical design and luxurious finishes, the residence offers 4 king sized bedrooms, a home office or ideal 5th bedroom, cinema like theatre, 2 fireplaces, a triple garage and a superb pool and heated spa. The home is opulent yet highly comfortable, making it an ideal family retreat or entertainer's paradise. Identified as an icon in the area, it is sure to draw crowds and impress.
FEATURES:
The front veranda alfresco with stunning Silver Pearl Eco stone floors and cosy gas fireplace, provides a unique entertaining area and sets the scene for the luxurious interiors
A glazed pivot front door invites you into the foyer which impresses with a continuation of stone floors, a sleek timber tread staircase and a clever angled decorative ceiling with cascading chandelier lighting
A well located guest bedroom has a private kitchenette, walk in robe and its own ensuite bathroom
The cinema like theatre room has a tiered floor for seating, classic built in cabinetry with screen and overhead projector and carefully crafted decorative ceilings
An expansive open plan family and dining area with built in ceiling speakers, sliding door access to the rear alfresco and relaxing views over bushland and the sea beyond also overlooks the stunning pool
Superb galley style kitchen with dropped bulkhead ceiling, Miele appliances including standard oven, steam oven, microwave/convection oven, warming drawer and built in coffee machine, 900mm integrated Fisher & Paykel dishwasher, integrated fridge/freezer, Bosch induction cooktop, rangehood, wine cooler, Caesar stone bench tops and an island bench with breakfast bar, double sink and pendant lighting
Bedroom 3 is king sized with walk in robe plus spacious open ensuite bathroom
The practical well fitted laundry has an abundance of storage
Fully tiled guest powder room, 5th wc
UPSTAIRS:
A spacious living area with handy kitchenette, feature gas fireplace and balcony access, is ideal as a parents retreat
The generous balcony is fully tiled and boasts extensive ocean vistas and endless sunsets
Double timber doors lead you into the huge master suite which includes a built in robe, direct balcony access and a resort style ensuite with twin vanities, separate makeup vanity, relaxing spa bath, shower and wc
Bedroom 4 is queen sized with mirrored built in robes and access to an adjacent 4th bathroom and separate wc
The home office is well catered for with built in cabinetry for storage and its ample size makes it perfect as a 5th bedroom if need be
OUTDOORS:
A triple undercroft garage with internal shoppers entry and powered storeroom
Aggregate driveways and pathways, plus synthetic turf provide attractive and easy care surrounds
The rear alfresco area with ceiling fan, ceiling speakers, built in kitchenette with BBQ & rangehood plus sink and a continuation of stone floors, overlooks the grassed play area with soothing water pond
A modern gazebo provides further undercover entertaining area
The magnificent concrete pool with built in bar, trendy mosaic tiling, poolside water feature and glass fencing, is viewable from the main downstairs living area of the home
There's a separate gas heated concrete spa which flows into the swimming pool
EXTRAS:
90 solar panels, 18kw with a 15kw inverter
2 x Daikin reverse cycle air conditioners, plus ceiling fans throughout
2 x instantaneous hot water systems
Ducted vacuum, security system, Kocom intercom and smart wiring
Extensive Eco Stone travertine throughout
An abundance of storage cupboards
Built in 2013 by Highgrove Developments on a 758m2 block
The seller reserves the right to sell prior to 7 June 2021
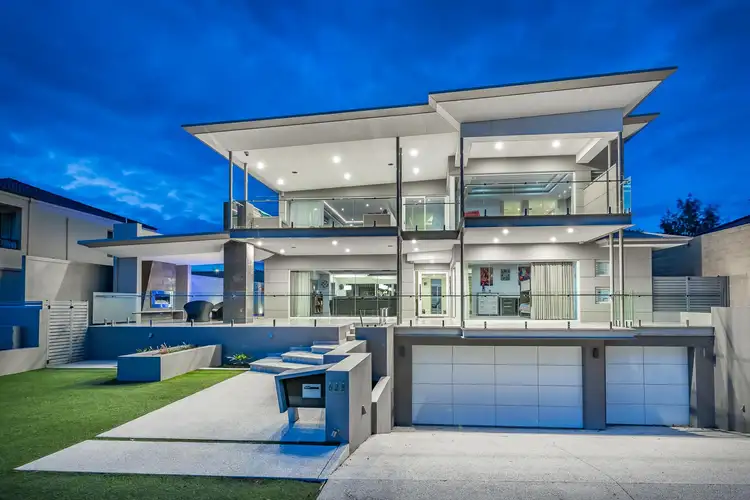
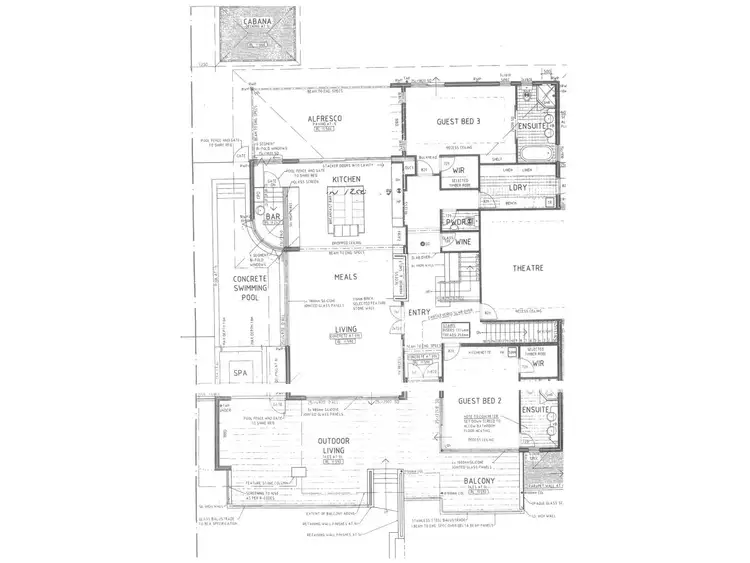
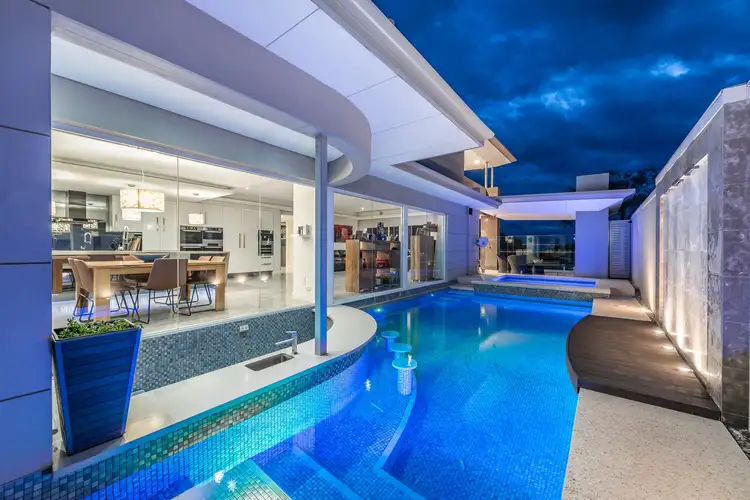
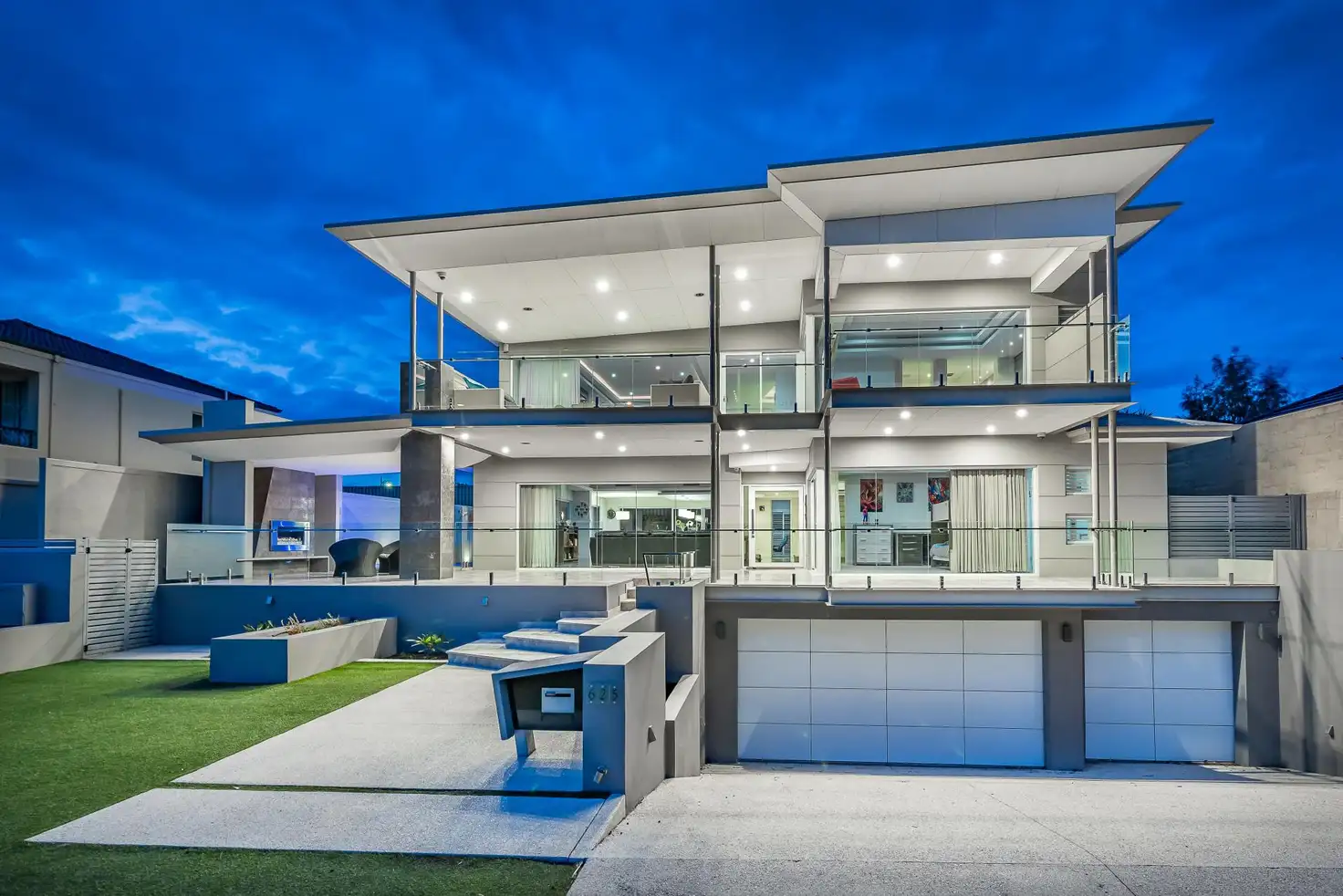


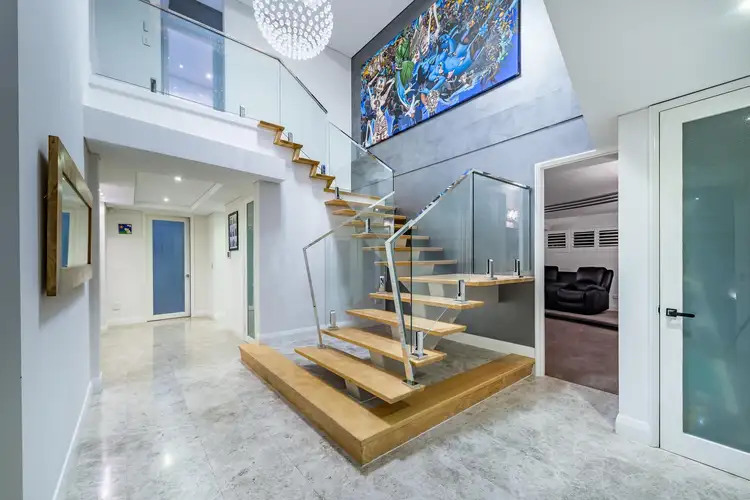
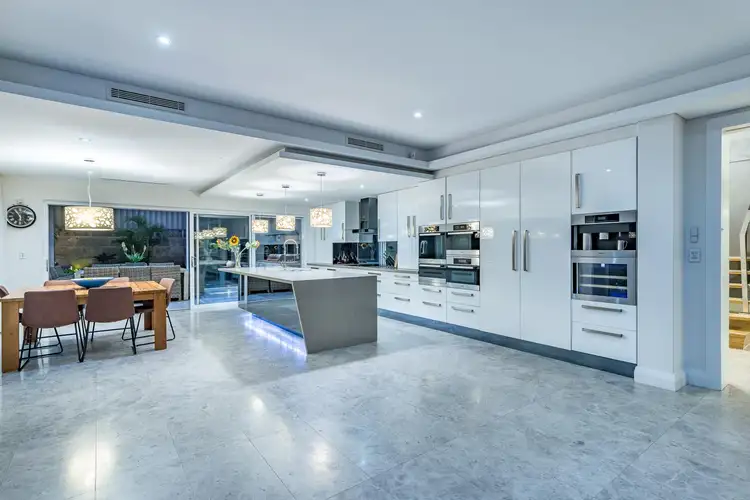
 View more
View more View more
View more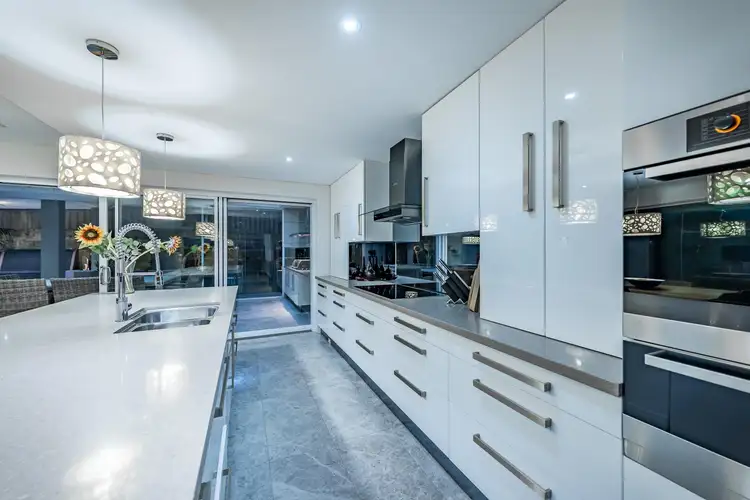 View more
View more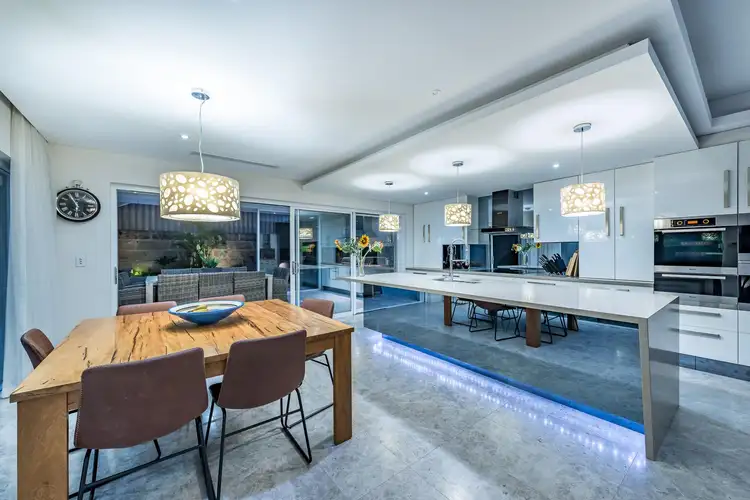 View more
View more
