$962,000
4 Bed • 2 Bath • 2 Car • 4630m²
New
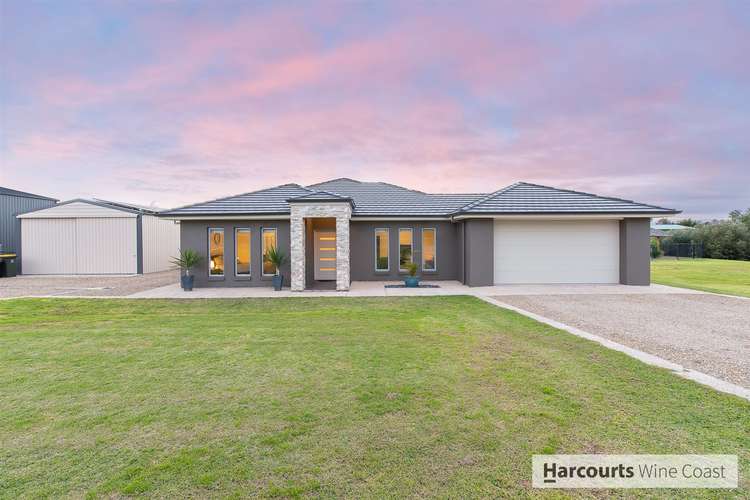

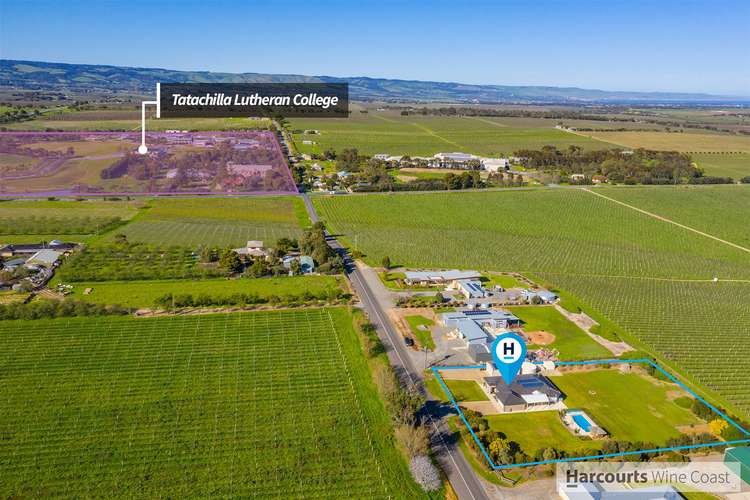
Sold
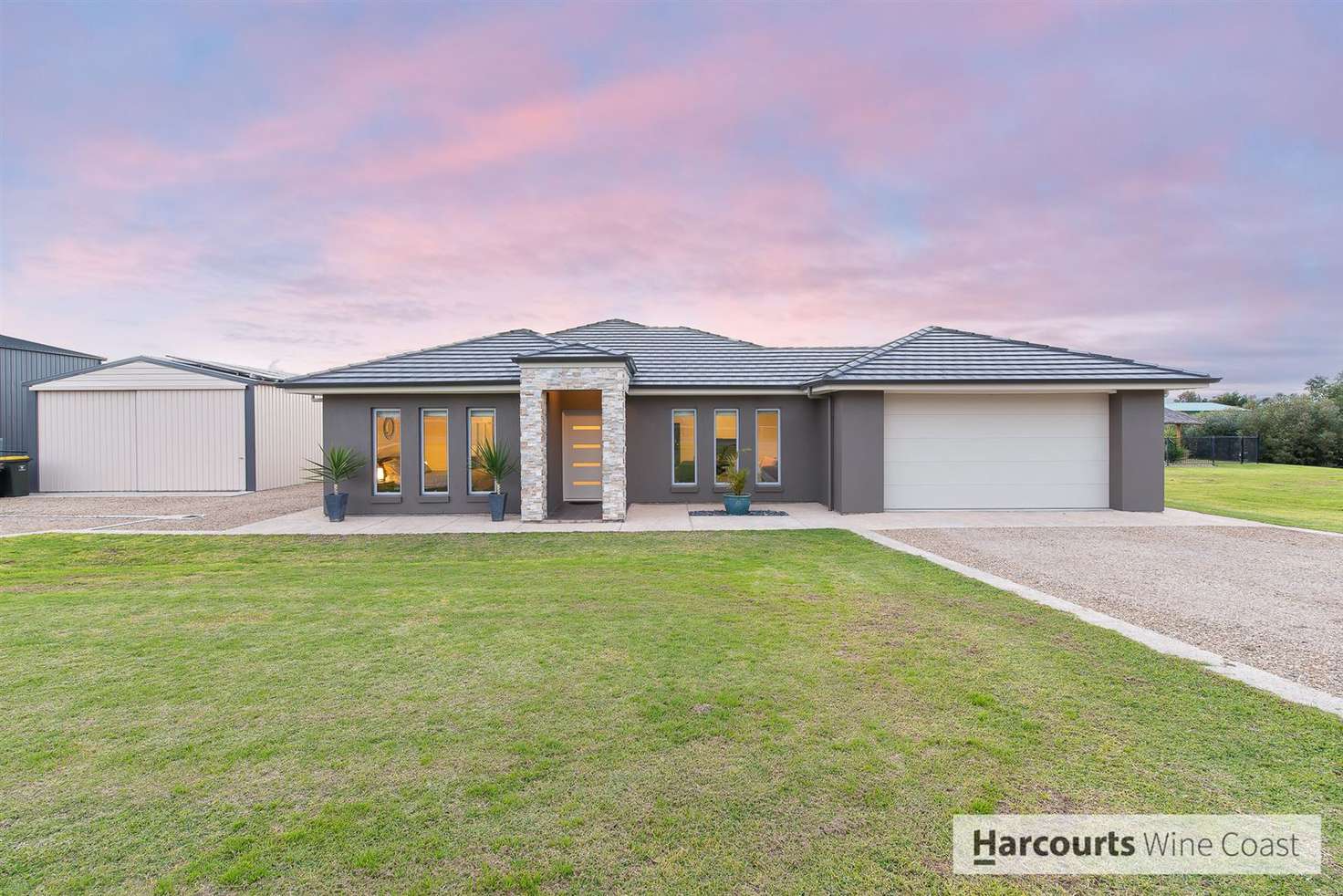


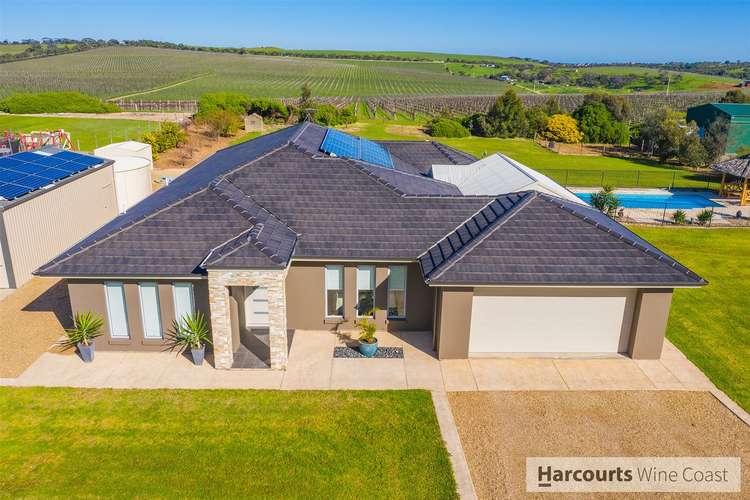
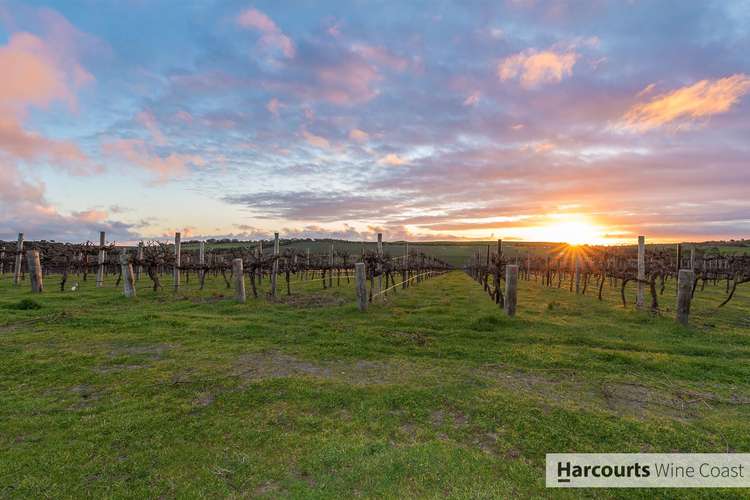
Sold
629 California Road, Mclaren Vale SA 5171
$962,000
- 4Bed
- 2Bath
- 2 Car
- 4630m²
House Sold on Thu 19 Sep, 2019
What's around California Road
House description
“Resort Style Family Living Stunning Vineyard & Sunset Views”
A truly rare opportunity to snare a spacious family residence on an expansive allotment of approximately 1.14 acres in this desirable location. This is the country escape you have been waiting for just a short walk from Tatachilla Lutheran College.
Constructed in 2011 by the current owners and standing in a tightly held cache of McLaren Vale homes, the home offers you the chance to enjoy peaceful surrounds while watching the sun set behind acres of vines and rolling hillside. Meticulously presented throughout, wine country serenity and inner-city access need not be at odds with one another. Tranquil open space sits at once with easy access to local schooling and shopping while remaining just a short 40-minute commute to the CBD from the nearest train station.
A rare gem in this desirable location the home combines thoughtful contemporary design and voluminous space inside and out. A sophisticated rendered façade and stone portico welcome you into a wide entrance hall with large porcelain floor tiles that continue through hallway and main living areas. Fresh neutral tones and pendant feature lighting to the entry hall and kitchen add stylish designer touches that complement the high-quality finish throughout.
The front of the home comprises a spacious home theatre and huge master bedroom suite which is the perfect place for the adults to unwind featuring a double-sized room, sizable ensuite and walk-in robe with fitted shelving and drawers.
Meticulous attention to detail is on display throughout the home, with floor to ceiling tiling to bathrooms, 40mm Essastone bench tops used in all wet areas and extensive double glazing delivering outstanding energy efficiency and a whisper-quiet interior.
A generous open plan living area combines a divine entertainer's kitchen with casual meals and lounge space as the beating heart of the home. Expansive Essastone benchtops take centre-stage in the kitchen, while a complement of stainless-steel appliances (including five burner gas cooktop and dishwasher) are on hand to inspire the chef and make cleanup a breeze. Plentiful cupboard space and a walk-in pantry guarantees a place for everything. Beyond this you will find an additional "atrium-style" lounge room which can be closed off from the main living area and features stunning views across the vineyards where amazing sunsets can be viewed all year round. Clean, sophisticated lines offer no distraction from the sweeping views of the back yard, heated in-ground pool and superb outdoor entertaining space.
Large family bedrooms will surprise even the most discerning buyers. Positioned for convenient access to the main bathroom, all bedrooms offer built-in robe space with bedroom two benefitting from the rare addition of a walk-in robe. Bedroom four enjoys glorious views to the vineyards and beyond.
The backyard is extensive and the perfect playground for kids, pets, gardeners and anyone who enjoys the fresh outdoor air. An established mini-orchard features citrus, stone fruits, berries and an array of apple trees. Imagine the delicious pies, jams and preserves you could make. With an established vegetable garden and plenty of space for a chicken run, this property is perfect for a more self-sufficient lifestyle.
A sparkling saltwater swimming pool and breezy Bali hut bring a touch of the tropics. Surrounded by stylish flagstone pavers and easy-maintenance plantings, the fully-fenced solar-heated pool is sure to be a family favourite in the warmer months.
A large oversized double shed with own separate driveway provides additional storage beyond the double garage under the main roof of the home. The perfect place for a boat, caravan or trailer with plenty of room for those needing workshop space.
Ducted reverse-cycle air conditioning ensures optimum year-round comfort while a 7kw back-to-the-grid solar panel installation offsets power bills beautifully. Water comes via an extra-large 70,000L double-filtered rainwater tank with mains connected to top up if needed, while a RiTreat Enviroflow aerobic wastewater system produces greywater available to use on gardens and fruit trees.
Set among other quality modern homes in a quiet location with stunning vale and vineyard views, 629 California Road, McLaren Vale is the perfect property for families looking to make a much-needed lifestyle change. And with easy access to shopping centres in McLaren Vale and walking distance to Local Schools, you'll get the best of both worlds with this unique property.
Contact Carly Frost to register your interest today.
Key features:
- Expansive views of the rolling countryside and neighbouring vineyards
- Peaceful wine country lifestyle just a 40-minute commute to the CBD from the nearest train station
- One owner home - newly built in 2011
- A large 4,630m² fully fenced lifestyle allotment
- Modern, stylish design throughout
- Four large bedrooms, all with walk-in or built-in robes
- Large master suite with generous walk-in robe and ensuite
- Three generous living areas
- Spacious kitchen with quality finishes and walk-in pantry
- 40mm thick Essastone benchtops to bathrooms and kitchen
- 2.7m ceilings soaring to 3m in coffered areas
- Ample storage throughout
- Reverse-cycle ducted air conditioning
- Instant gas hot water system
- Double garage with electronic access controls
- Valuable 2nd large double garage/shed with separate driveway access for storing the boat, caravan or trailer
- Additional garden shed
- Sparkling saltwater heated pool
- 70,000L non-combustible rainwater tank with double filtration to the home (down to .2 of a micron)
- Eco-friendly double glazing and 7kW solar electricity generation
- Wide selection of established fruit trees
- Quiet location set among other modern homes
- Short bike ride or walk to Tatachilla Lutheran College
- A 4-minute drive to McLaren Vale's main shopping centre
- Sought-after opportunity for families seeking a wine region lifestyle change
Property features
Living Areas: 2
Building details
Land details
What's around California Road
 View more
View more View more
View more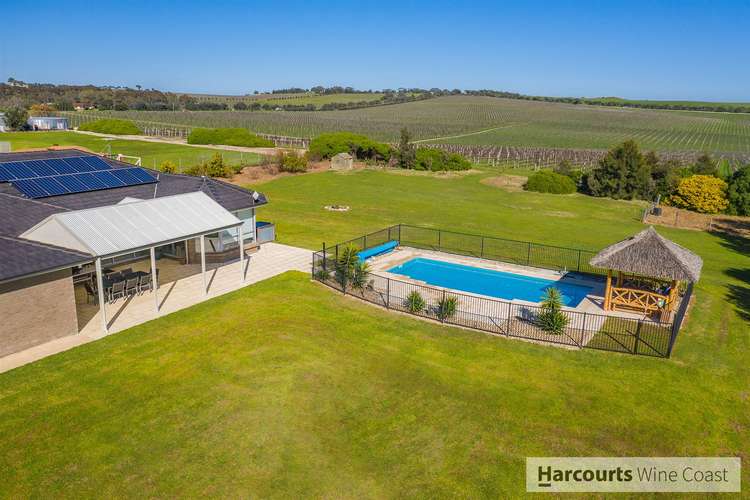 View more
View more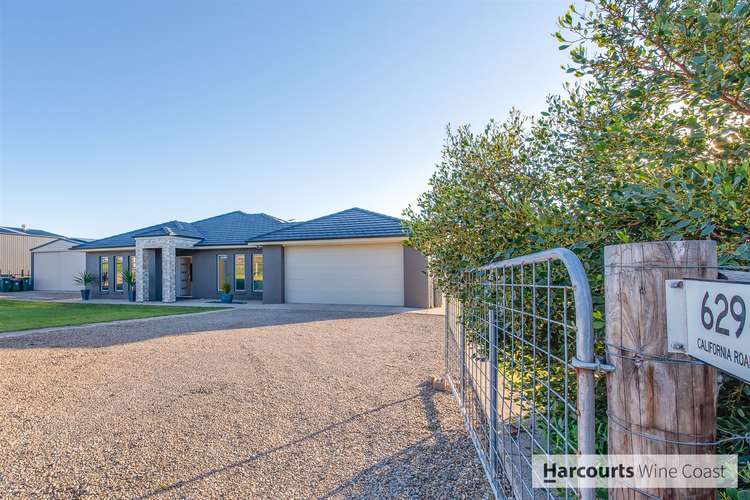 View more
View moreContact the real estate agent

Carly Frost
Harcourts - Wine Coast
Send an enquiry

Nearby schools in and around Mclaren Vale, SA
Top reviews by locals of Mclaren Vale, SA 5171
Discover what it's like to live in Mclaren Vale before you inspect or move.
Discussions in Mclaren Vale, SA
Wondering what the latest hot topics are in Mclaren Vale, South Australia?
Similar Houses for sale in Mclaren Vale, SA 5171
Properties for sale in nearby suburbs
- 4
- 2
- 2
- 4630m²