Entertainer’s retreat with stunning escarpment view
"Welcome to this flawlessly designed duplex featuring a unique open-plan design, characterized by high ceilings and top-notch finishes throughout, meticulously crafted to optimize both living space, entertaining and natural illumination.
Nestled within one of Lake Heights' most highly sought-after streets, this residence offers an exceptional fusion of spaciousness, convenience, and awe-inspiring escarpment views.
The property boasts three generously proportioned bedrooms, two of which include mirrored built-in wardrobes, while the master bedroom showcases a walk-in robe, a private balcony, and a well-sized ensuite. The contemporary kitchen is equipped with 40mm caesarstone bench, glass splash back, a walk-in pantry, breakfast bar, stainless steel appliances, and gas/electric cooking.
A capacious open plan living and dining area with the option to step out onto the alfresco deck to enjoy sweeping escarpment views. Modern bathrooms feature floor-to-ceiling tiles, a separate shower, and a freestanding bath in the main.
Covered entertainment area with rear access for boat or trailer, workshop, ducted air conditioning, security alarm, and a double car garage with internal access complete this attractive package.
Located within minutes from local shops, schools, Warrawong Plaza, Lake Illawarra foreshore, Port Kembla Beach and approximately a 10-minute drive to Wollongong CBD, University and hospitals.
Ideal for the investor, first home buyer or down sizer!
Features include:
- Master bedroom, walk-in robe, ensuite and covered balcony
- Two additional large bedrooms with mirrored built in wardrobes
- Open plan kitchen with 40 mm Caesarstone bench tops and polyurethane cabinetry
- Walk in pantry, stainless steel appliances, gas and electric cooking.
- Open plan living and dining room, with extra living area
- Main bathroom with shower plus free-standing bath, floor to ceiling tiles plus powder room
- Alfresco area with stunning views of escarpment
- Internal laundry, linen closet, ducted air conditioning and security alarm
- Workshop with storage plus rear access for boat or trailer
- Private entertainment area within secure yard
- Double car garage with internal access and off-street parking
- Solar panels, water tank, NBN and gas points throughout
- Torrens title duplex (no strata)
- Block size 281m2 (approx.)
- Rental Appraisal - $700 per week (approx.)
Outgoings:
Council Rates $402 per quarter (approx)
Water Rates $ 156 per quarter (approx)
*** Sold by Anthony Sorace - 0413 690 459 - A-List Property Group***
Disclaimer:
Whilst A-List Property Group has made every effort to ensure the information supplied to you in our marketing material is correct, we cannot guarantee the accuracy of the information provided by our Vendors, and as such, A-List Property Group makes no statement, representation, or warranty, and assumes no legal liability in relation to the accuracy of the information provided. Interested parties should conduct their own due diligence in relation to each property they are considering purchasing. All photographs, maps and images are representative only, for marketing purposes.
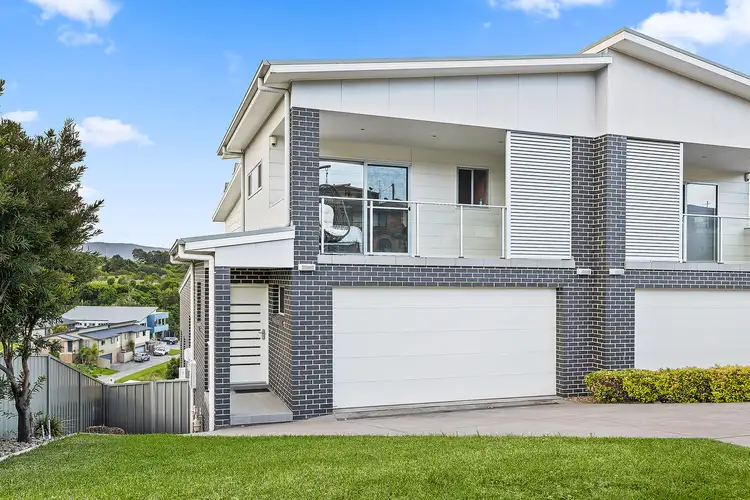
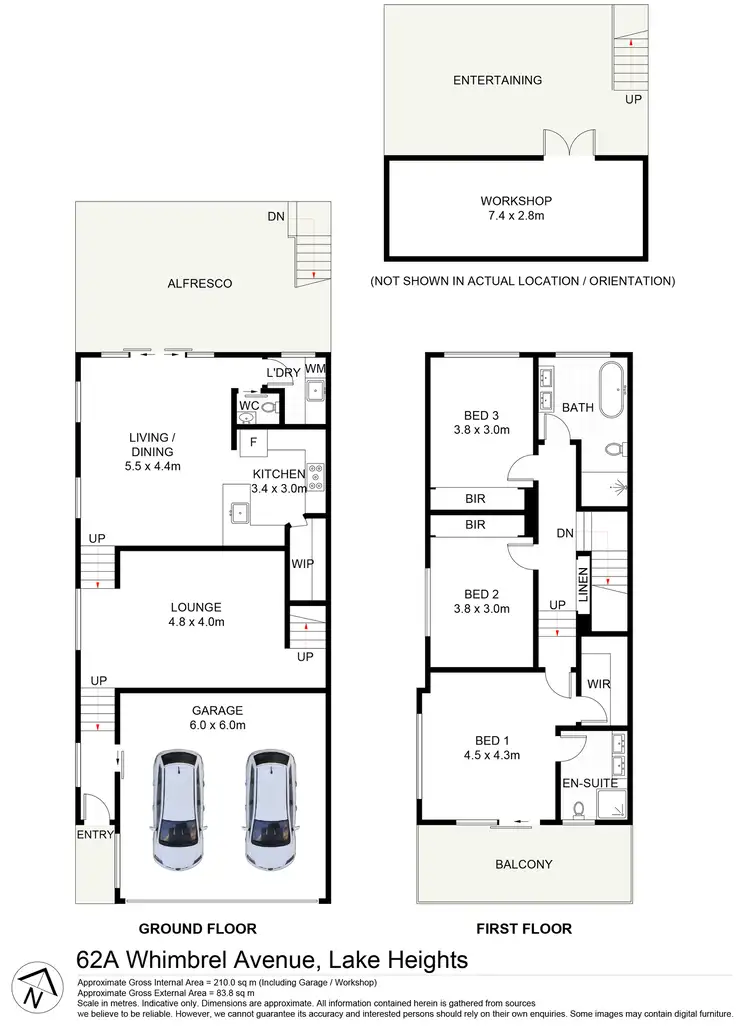
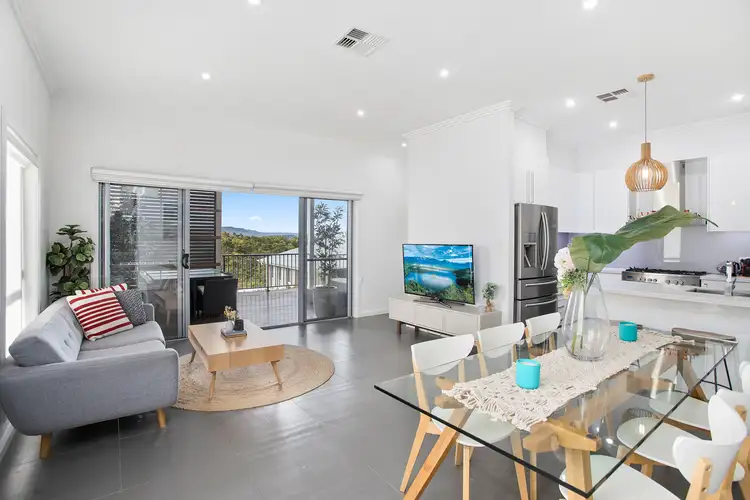
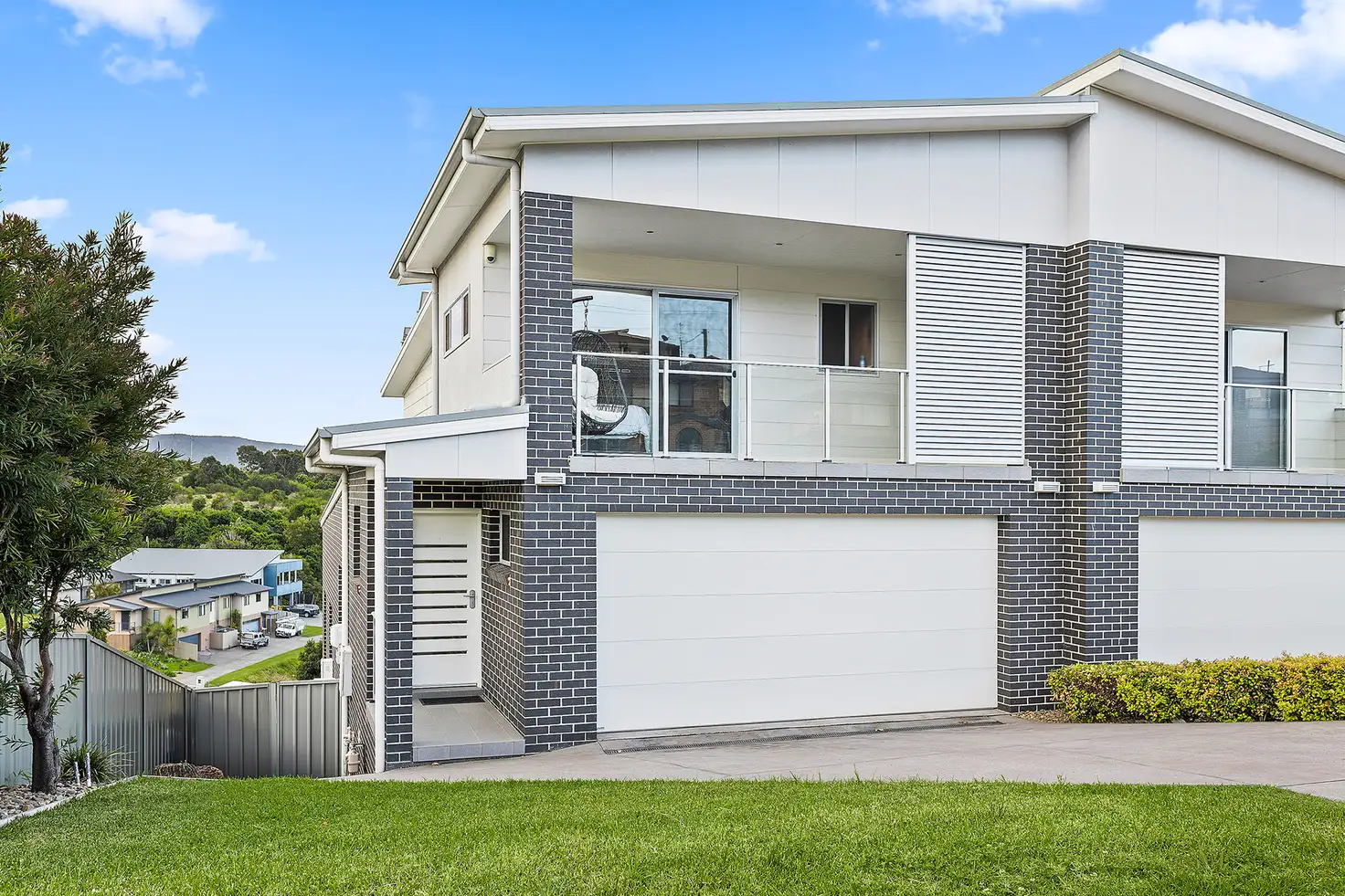


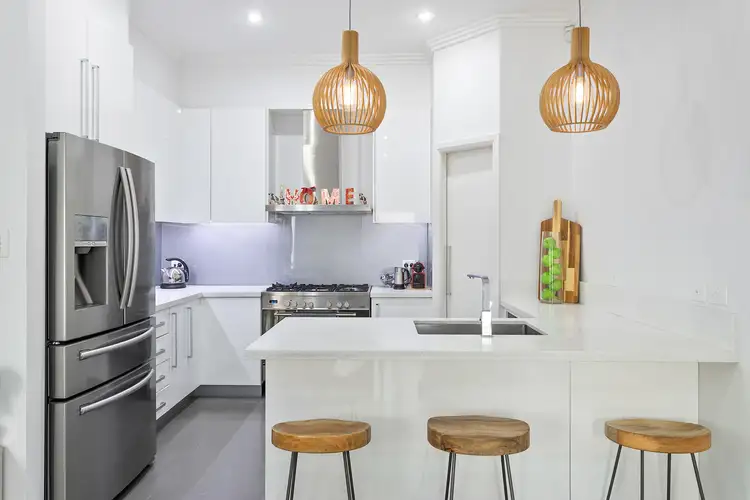
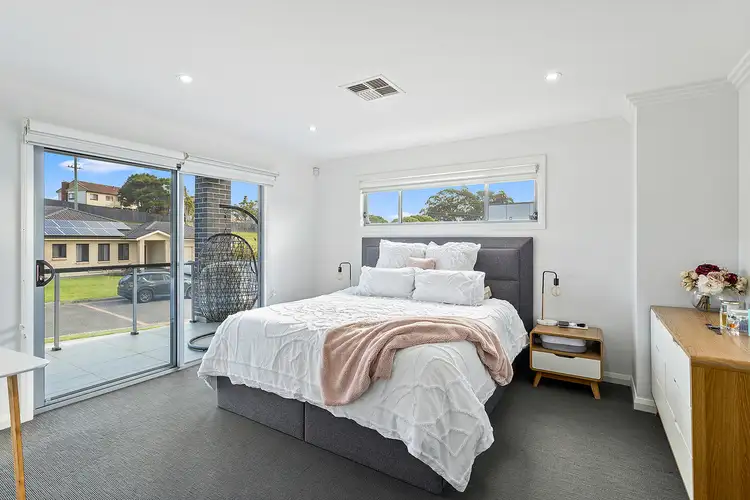
 View more
View more View more
View more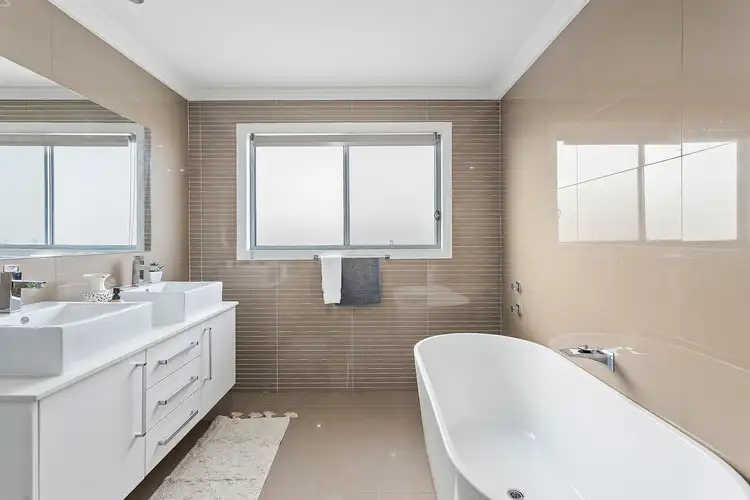 View more
View more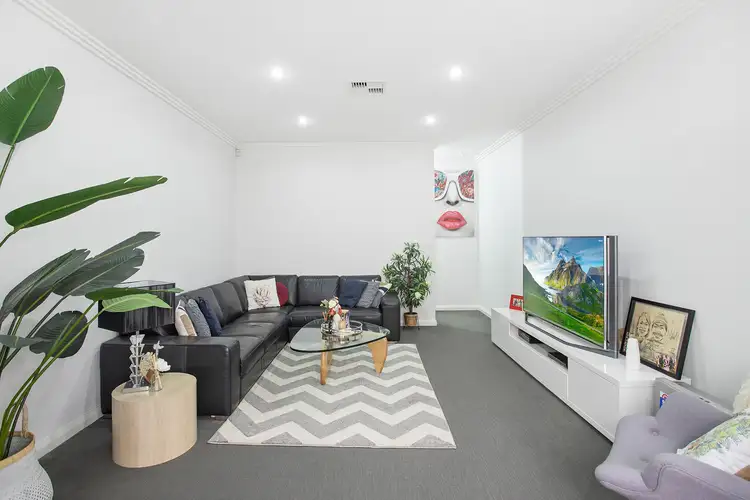 View more
View more

