Made of the strong stuff the 1960s typified: a stone facade, a solid build, decorative ceilings, and polished timber floors... today, it presents as modernised and superior fodder for style-setters on a 693sqm established and private allotment.
Re-jig the layout your way or love its flow just the way it is - a clean slate of sunlit style with formal and casual dining, a sunroom, study, 2 bathrooms, and up to 4 bedrooms each deserving to remain nameless because flexibility is what this renovated beauty boasts, big time...
A home setting foot into an entry hall before venturing into divine living serving sash windows, decorative cornices, and that Nairne necessity: a combustion fire.
Sliding glass doors part ways for formal dining, and beyond, an upgraded galley style kitchen kitted out with a dishwasher, gas stove, electric oven, and range-hood against a sunny spot for breakfast.
All 4 bedrooms line up from front to back: 2 feature robes, all with new carpets and the rear 4th with dual access opening its use as a playroom, or better - the dressing room to your master suite dreams...
To the back, its sunroom span is up for the mudroom impact of boots or bikes before exiting to the ramped, rear patio, or visiting the home's adjoining 2020 2nd bathroom - a wet area honouring the home's on-trend and subtle palette, separating the WC, shower room, and incorporating a modern laundry into the mix; we're sold...
Outdoor entertaining is a private affair, doubling its undercover services as a carport with right-of-way gated access, leaving the gravel driveway arrival to its scented array of lemons, passion vines, and rosemary behind hedging and aggie privacy.
With options galore, the list is long, much like the queues at this open home debut.
Why Nairne? For curb side cafes, cellar door reach, country living, and easy city stretch when you need it.
The extras to get excited for:
1960s double brick stone-fronted character
Simply & beautifully renovated with layout flexibility
693sqm private & established allotment
Gravelled off-street parking
Side lane access/right-of-way for trailers, etc.
Decorative cornicing & 2.9m+ ceilings
Ducted R/C A/C & living room slow combustion fire
Polished timber floors
2nd bathroom/laundry conversion with a 2nd & separate WC
Mains water
NBN connected
A multi-talented floorplan!
Adcock Real Estate - RLA66526
Andrew Adcock 0418 816 874
Nikki Seppelt 0437 658 067
Jake Adcock 0432 988 464
*Whilst every endeavour has been made to verify the correct details in this marketing neither the agent, vendor or contracted illustrator take any responsibility for any omission, wrongful inclusion, misdescription or typographical error in this marketing material. Accordingly, all interested parties should make their own enquiries to verify the information provided.
The floor plan included in this marketing material is for illustration purposes only, all measurement are approximate and is intended as an artistic impression only. Any fixtures shown may not necessarily be included in the sale contract and it is essential that any queries are directed to the agent. Any information that is intended to be relied upon should be independently verified.
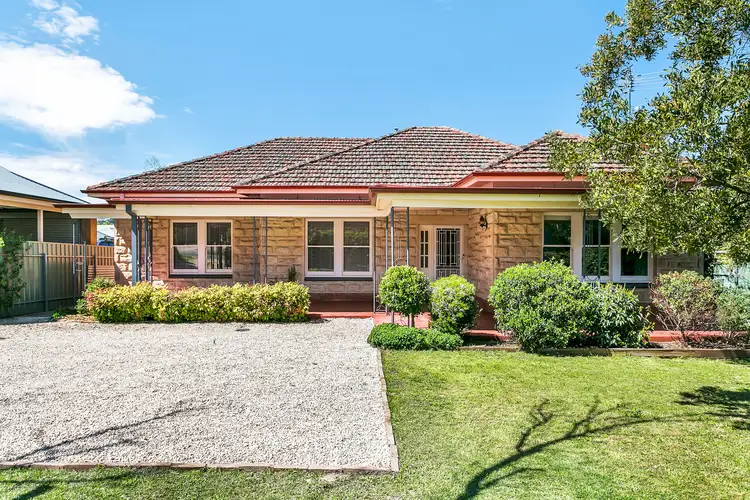
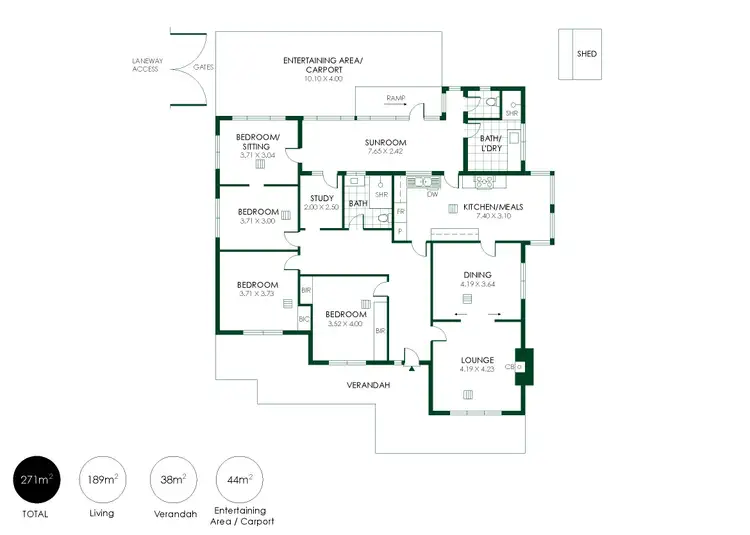
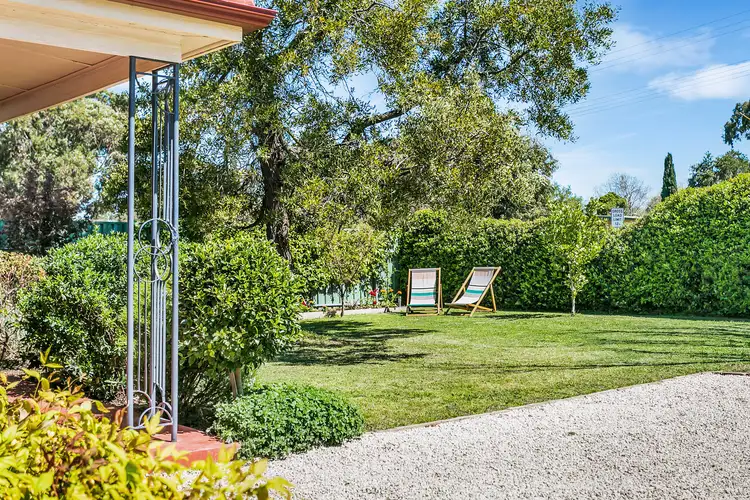
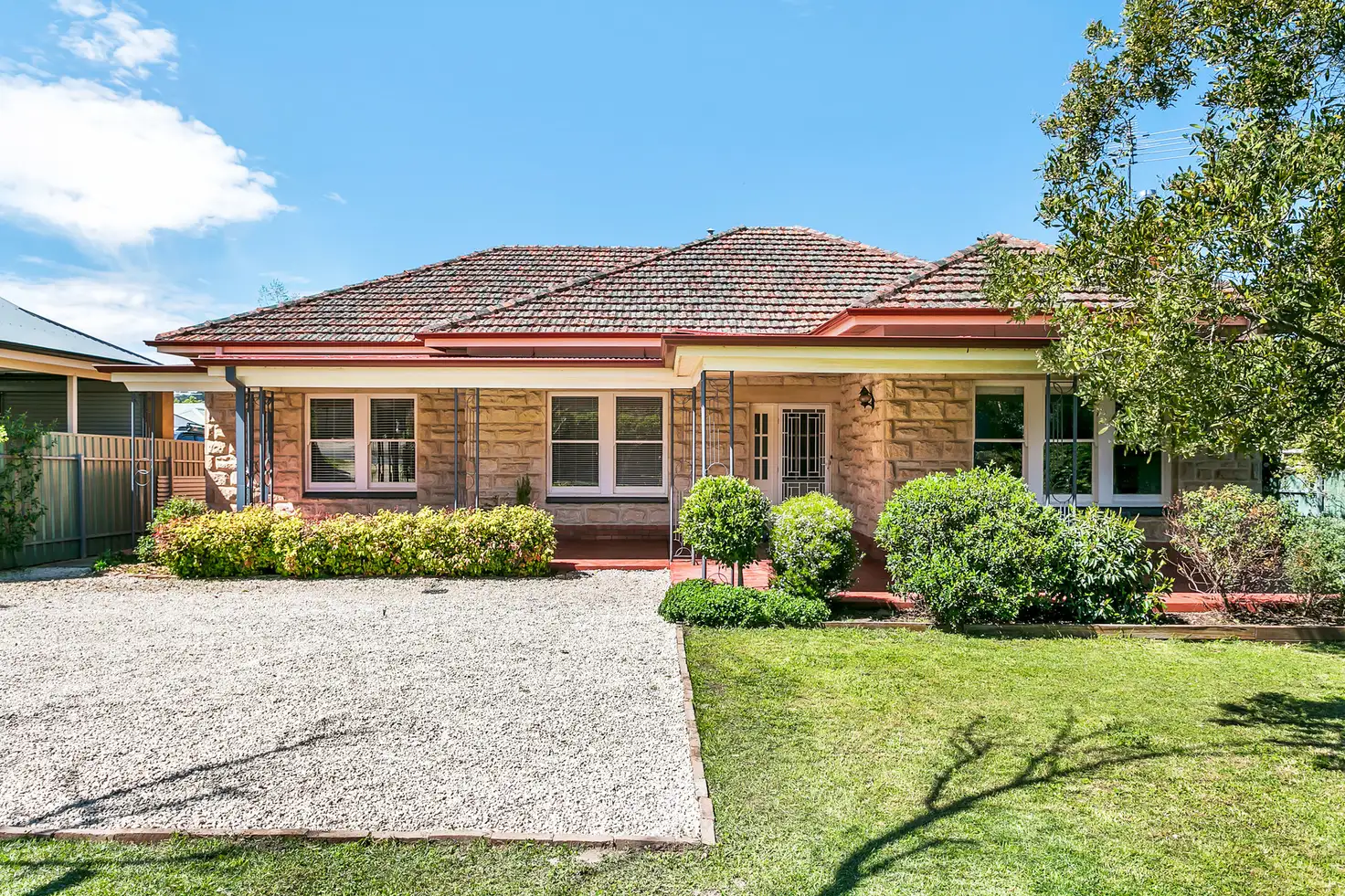


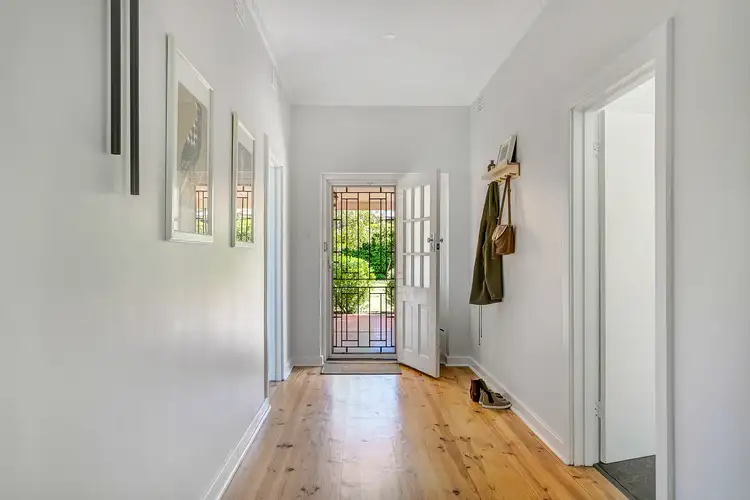
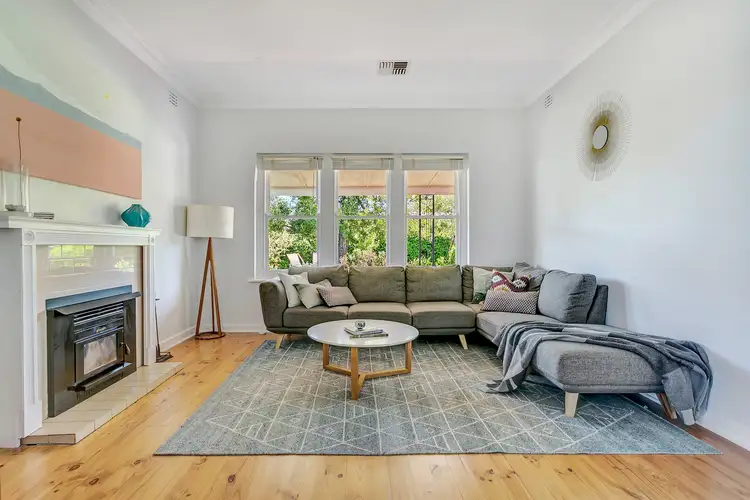
 View more
View more View more
View more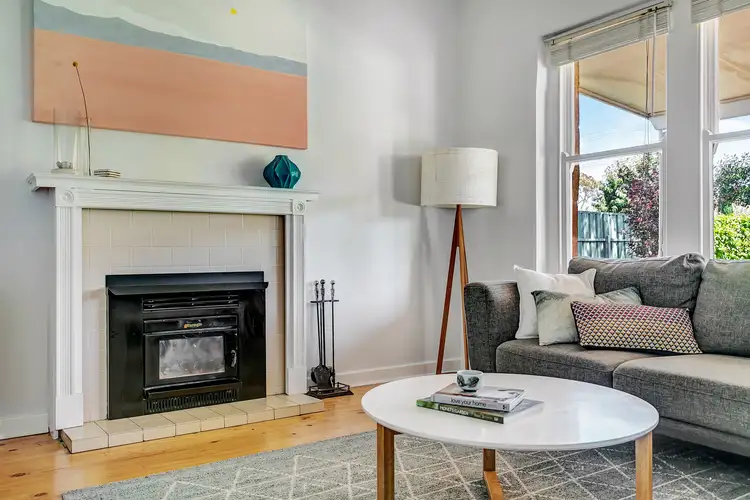 View more
View more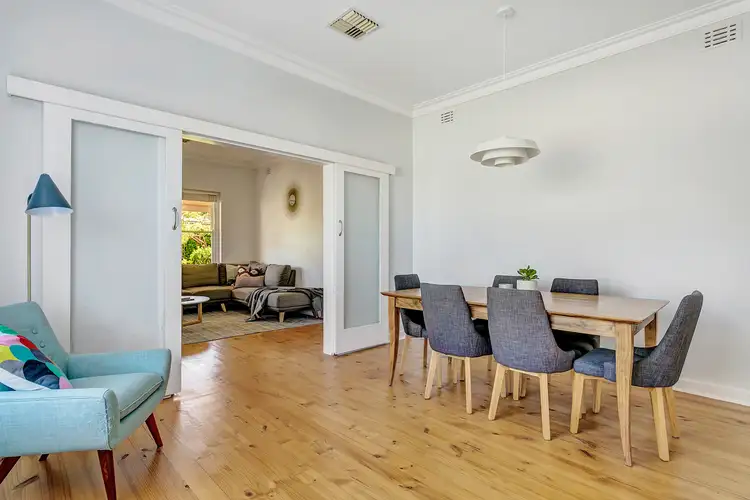 View more
View more
