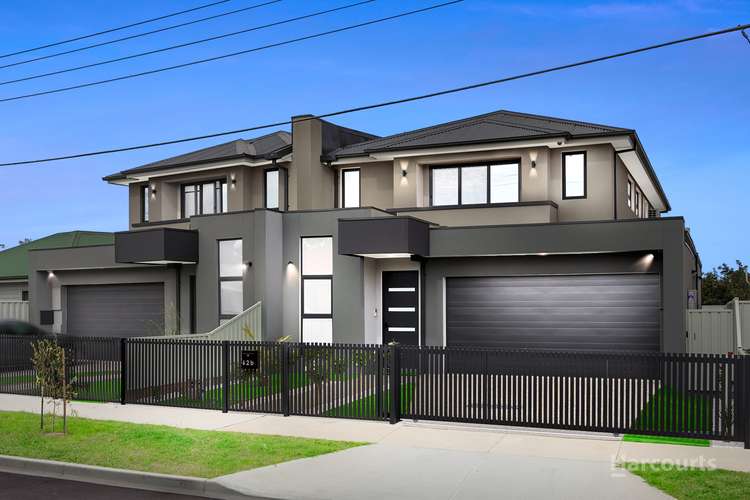$1,000,000 - $1,100,000
4 Bed • 3 Bath • 2 Car
New








62B Welwyn Parade, Deer Park VIC 3023
$1,000,000 - $1,100,000
Home loan calculator
The monthly estimated repayment is calculated based on:
Listed display price: the price that the agent(s) want displayed on their listed property. If a range, the lowest value will be ultised
Suburb median listed price: the middle value of listed prices for all listings currently for sale in that same suburb
National median listed price: the middle value of listed prices for all listings currently for sale nationally
Note: The median price is just a guide and may not reflect the value of this property.
What's around Welwyn Parade
House description
“A Statement Of Luxury Design!”
Offered for the first time to the market, this huge, high quality home designed from M7 Design group and built from renowned Bajtis Project Builders, is this 28 square, near new home with a 7 year warranty. Positioned in Deer Park's most desirable pocket and consisting of 4 bedrooms (including master with ensuite, WIR and balcony) + study, two living areas, a double garage and incredible landscaping to the front and rear - all you'll need to do is move in and enjoy!
From the moment you step inside, you are greeted with a sense of grandeur. The wide foyer, accentuated by 3.5-metre-high ceilings to the open study and a striking timber floating staircase, leads you into a meticulously designed open-plan living space. This area is not just the heart of the home but a masterpiece of functional elegance. The kitchen is a marvel of contemporary design, featuring 40mm stone benchtops, a sophisticated black granite sink, elegant pendant lighting and a sleek stone splashback. This culinary haven is designed not just for cooking but for creating lasting memories. The living and dining area is enhanced by premium quality floorboards, creating a warm and inviting ambiance. These spaces open up to an outdoor decked pergola entertainment area that flows on to the low-maintenance landscaped gardens, complete with fruit trees and a hidden water tank, offering a tranquil escape where you can relax and unwind in style.
Upstairs, the home offers a private retreat with three bedrooms, including a master suite complete with a luxurious ensuite featuring a double vanity, and a walk-in robe. The additional bedrooms are served by a beautifully appointed bathroom, complete with floor-to-ceiling tiles, a freestanding bathtub, and sophisticated black tapware, ensuring every aspect of this home exudes elegance. Not to be overlooked, another master bedroom is conveniently located downstairs, mirroring the high-quality fittings and finishes found throughout the home, providing versatility and comfort for any living arrangement.
Special features of this remarkable home include refrigerated cooling/heating for year-round comfort, high-quality downlights, high ceilings with square-set cornices, block-out blinds throughout, double-glazed windows for enhanced insulation and noise reduction, and an electric gate that will soon add an extra layer of privacy and security. This isn't just a place to live in; it's a lifestyle choice for those who value quality, design, and exclusivity. Don't miss the opportunity to own a piece of architectural excellence, where every detail has been crafted to perfection.
Documents
What's around Welwyn Parade
Inspection times
 View more
View more View more
View more View more
View more View more
View moreContact the real estate agent

Darren Lambert
Harcourts - West
Send an enquiry

Nearby schools in and around Deer Park, VIC
Top reviews by locals of Deer Park, VIC 3023
Discover what it's like to live in Deer Park before you inspect or move.
Discussions in Deer Park, VIC
Wondering what the latest hot topics are in Deer Park, Victoria?
Similar Houses for sale in Deer Park, VIC 3023
Properties for sale in nearby suburbs
- 4
- 3
- 2