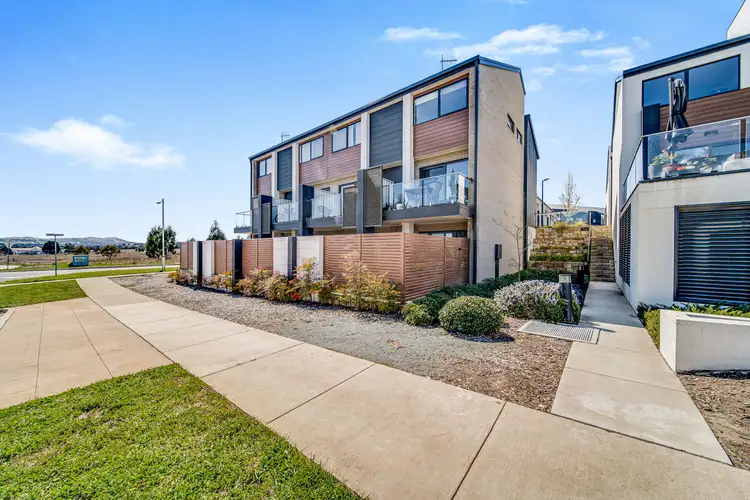Elevate your living in this stunning townhouse residence crafted perfectly to replicate comfort and practicality. Located in the highly regarded suburb of Lawson, experience the benefits of living just minute's drive away from Kaleen plaza, local schools, playgrounds, nearby facilities such as the University of Canberra, well renowned North Canberra Hospital and Belconnen Town Centre. Ideal for any growing family, local residents looking to upgrade, or savvy investors seeking a quality addition to their portfolio, this property is sure to tick all the right boxes and more.
The internal layout has been expertly designed to provide plenty of space to spread out in comfort utilizing the multiple living areas. The practical floor plan allows you the option to create a relaxing environment for day-to-day living, as well as a practical area for hosting guests. The property also caters to a well sized dual courtyard space and balcony space for outdoor entertaining.
The "U" shaped kitchen offers a practical layout to cook homemade meals to the highest level possible. Offering you quality stainless-steel appliances, plenty of cupboard and bench space for easy and simple meal preparation. In addition, you will love the modern kitchen with gas cooktop, dishwasher and a full height of pantry.
Well positioned, all 3 bedrooms are well-sized for round year comfort and cater to a large built in robe for bedrooms 1 and 2. The generously sized 3 bathrooms offer you a practical area for everyday usage and is an exceptional space to get ready for the day.
In this desirable location, you'll always be spoilt for choice living amongst nearby facilities. If you have further questions or wish to inspect this stunning home, please feel more than welcome to contact Sebastian Gutierrez on 0422 184 992 or Joshua Gutierrez 0431 674 662. We're more than happy to help you with your journey to find the perfect home.
Features:
• Practical family floor plan
• Well sized dual courtyard space
• Balcony area
• Ducted reverse cycle heating and cooling
• "U' shaped kitchen with stone benchtops, 4 burner gas cooktop and Bosch appliances
• High ceilings
• Main bedroom features a large built-in robe, generously sized ensuite bathroom
• Bedroom two with well sized built-in robe
• Well sized bedroom 3 with access to private ensuite and courtyard space
• Well sized bathroom with full height tiling
• Tile, timber and carpet flooring
• 3 bathrooms with full height tiling and floating vanities
• LED lighting
• Linen closet
• Electric hot water system
• Two car accommodation
• Under stair storage
• Close to AIS, Northside hospital, University of Canberra and Belconnen Westfield shopping mall
• Will be sold as vacant possession
Key figures:
• Home size: 103m2
• Body corporate: $1,982. p.a (approx.)
• Sinking fund: $650 p.a (approx.)
• Rates: $2,003 p.a (approx.)
• Land tax: $2,481 p.a (approx.) (If rented)
• EER: 4.0
Please Note: Whilst all care has been taken by Ray White Canberra to ensure accuracy in the preparation of the particulars herein, no warranty or representation, express or implied, as to the accuracy or completeness of the particulars provided is made or given by us and interested parties must therefore rely on their own enquiries. Liability for any error, omission, negligence or misrepresentation is hereby excluded.








 View more
View more View more
View more View more
View more View more
View more
