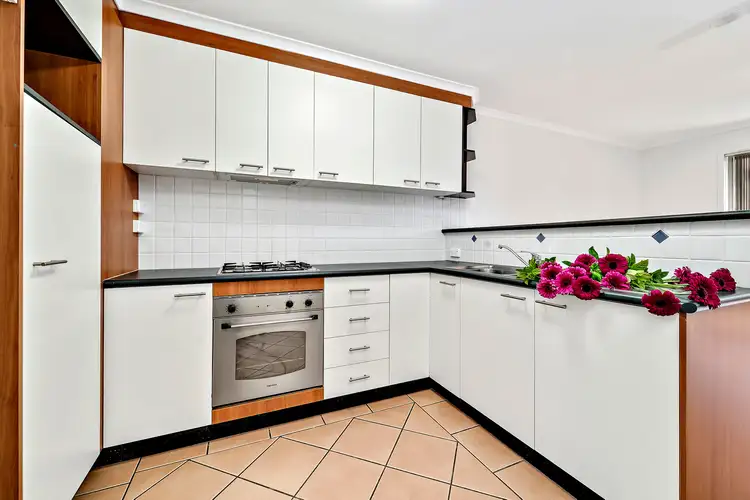Nestled quietly and privately behind a gated fenceline and amongst the beautiful, brick-paved courtyard gardens, this pretty, spacious, two bedroom, one bathroom townhouse is looking forward to meeting with you.
With both bedrooms tucked away to the front, beautifully serviced by the large gorgeous, family bathroom with oversized custom made vanity, separate shower and separate bath, and laundry room. The hall leads through to the pretty kitchen and open plan living and dining rooms.
The sliding doors access the paved and covered pergola entertaining terrace, set amongst a tiered courtyard block with box hedging and blossom trees.
Whitehaven includes in-ground swimming pool, BBQ grounds, playground and tennis court for owner access.
This lovely townhouse is close to local schools, local shops, regular public transport and the convenience of the Gungahlin Town Centre, Doctors, Gyms, the Gungahlin Pool and new rail coming, you are most welcome to come and explore all of the features and surroundings this lovely townhouse property has to offer. Everything you need to bring you joy and happiness is here for you.
Features:
- Townhouse Size 79.3m Garage Size 18m
- Built 2000 YR
- Cottage Block
- Orientation South to the front door (to the street)
- Selling Vacant Possession
- Direct street accessibility to the pretty frontage
- Freshly painted inside
- New carpets in the bedrooms
- Two bedrooms with built-in robes and ceiling fans
- Full bathroom with separate bath to the floor, separate shower and laundry room
- Linen joinery
- Vulcan gas wall furnace heating and ceiling fans throughout
- U design Kitchen with Technika 4 burner gas cooktop and under-bench oven, ceiling cabinetry and breakfast bar off the benching (raised height behind the double sinks and strainer)
- Venetian blinds throughout
- Large format windows from ceiling to the floor
- Hall separating the living rooms and bedrooms
- NBN installed
- Clothesline
- Huge rear garden shed in second courtyard area
- Pretty gardens to the front and rear courtyard, lining the brick paths and driveways (with roses, Blossom trees, and box hedging - recently trimmed for Spring growth)
- Whitehaven Complex is beautifully maintained with garden surrounds, in-ground pool, tennis court and BBQ relaxation area (Access to owners)
- Property is fully gated and fenced
- Single automated garaging with external door through the courtyard garden up the stairs (with pitched roofline for additional storage)and single open car space alongside courtyard block (accessible through the privacy gated rear access)
- Electric hot water
- Carpet and tiling flooring
- Visitor parking onsite and on street
- Fibreglass batt insulation
- 26 townhouses in the complex
- Dog friendly
- EER: 6.0
Owner's Corporation Management - Civium Property Group, Pascal Deschanel Woden ACT Units Plan 1438. Administration fees $365.73 per quarter (approx.) & Sinking fund $137.82 per quarter (approx.). (Total $503.55 pq (approx.)) Balance of the fund for the Owners Corporation at 12/09/2018 is Admin Fund $49,415.32 and Sink Fund $274,393.52 Total balance $323,808.84.
Land Rates $1,471.31 per annum (approx.)








 View more
View more View more
View more View more
View more View more
View more
