Tucked within the leafy embrace of The Sanctuary, this home celebrates calm, community and effortless living. Surrounded by beautifully maintained gardens and established hedges, it is a place where the pace slows, neighbours wave and every detail feels considered.
The open plan design moves with ease between lounge, dining and family spaces. Light filters in and doors open to a private front alfresco and a rear timber deck, creating a natural connection between indoors and out. The kitchen is both practical and inviting, with stone benchtops and generous storage. A skylight above enhances the sense of light and openness throughout the home.
Freshly painted interiors and new carpet bring a quiet sense of renewal, while ducted reverse cycle air conditioning ensures comfort in every season. All three bedrooms are spacious, two with built in robes. The master suite enjoys a walk in robe and a double vanity ensuite, while the main bathroom includes a full bath, perfect for families or a long, relaxing soak.
The rear courtyard is blissfully low maintenance with a rear timber deck that invites quiet moments in the sun. The front alfresco offers privacy with a leafy aspect. There is direct access to the community's beautifully maintained grounds with playgrounds, barbecue areas and open green spaces where residents gather or simply enjoy the peaceful surrounds.
With a double garage and internal access, every convenience has been considered. The location is exceptional, within walking distance to Next Gen Health Club, Yowani Country Club, The Old Canberra Inn and North Lyneham Shops, with EPIC Farmers Market and the light rail just moments away. This is village charm redefined with inner city ease.
What you will Love
� Set within the sought after Sanctuary complex
� Three spacious bedrooms, 2 with built-ins
� Master suite with walk in robe and double vanity ensuite
� Open plan living connecting lounge, dining and family spaces
� Private front alfresco and rear timber deck for effortless outdoor living
� Skylight over the kitchen enhancing light and space
� Practical kitchen with stone benchtops, ample storage and garden outlook
� Freshly painted interiors and new carpet throughout
� Ducted reverse cycle air conditioning for year round comfort
� Low maintenance courtyard, no mower required
� Access to communal gardens, playgrounds, barbecue facilities and amenities room
� Double garage with internal access
� Walking distance to Next Gen Health Club, Yowani Country Club, Old Canberra Inn and North Lyneham Shops
� Close to EPIC Farmers Markets and the light rail for quick city access
The Figures
Living: 161.30m� (approx.)
Garage: 37m� (approx.)
EER: 4.5
Rates: $2,205.52 per annum (approx.)
Strata: $1,401.90 per quarter (approx.)
Built: 2004


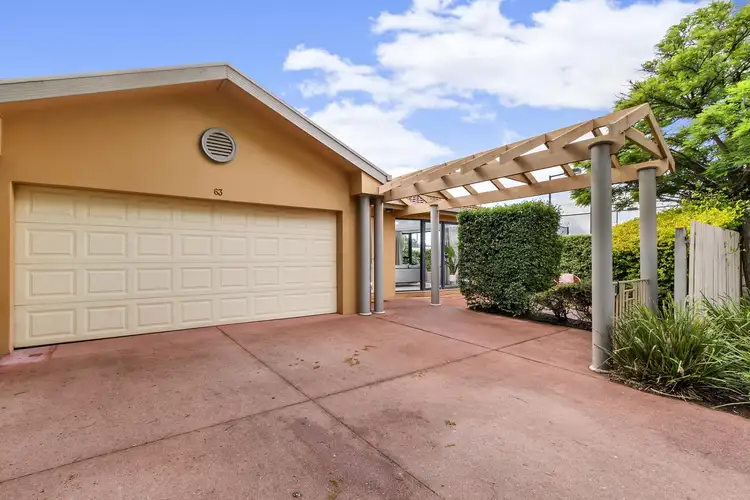
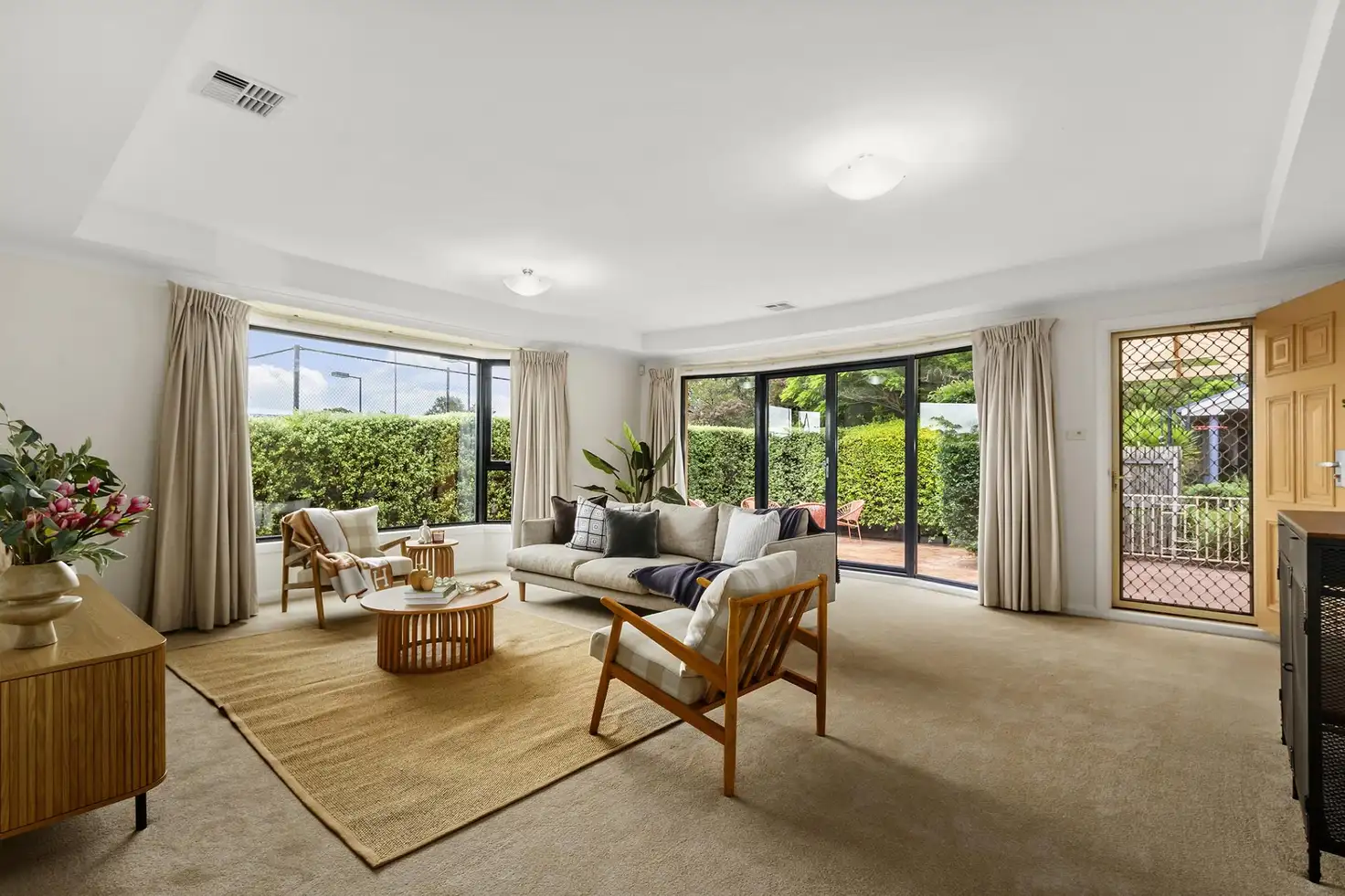


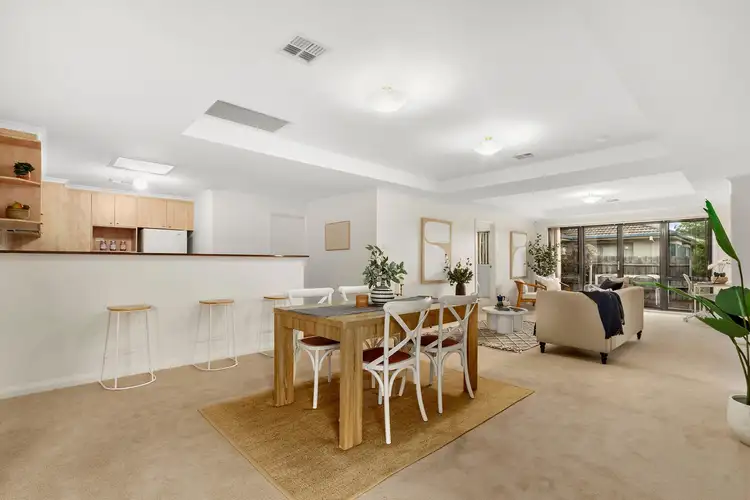
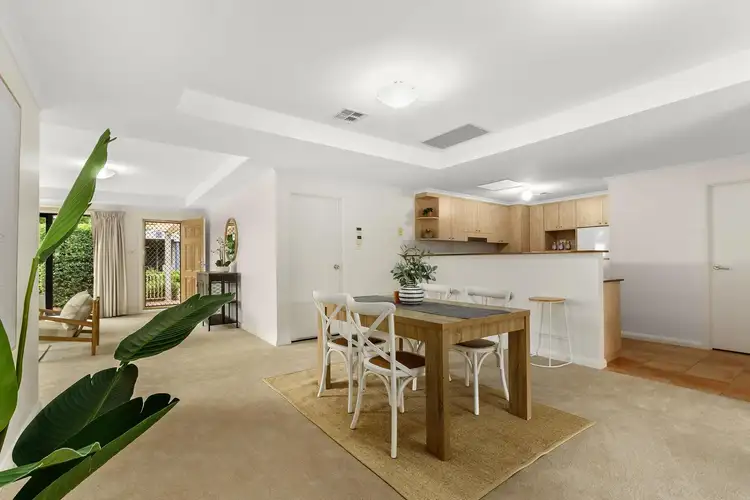
 View more
View more View more
View more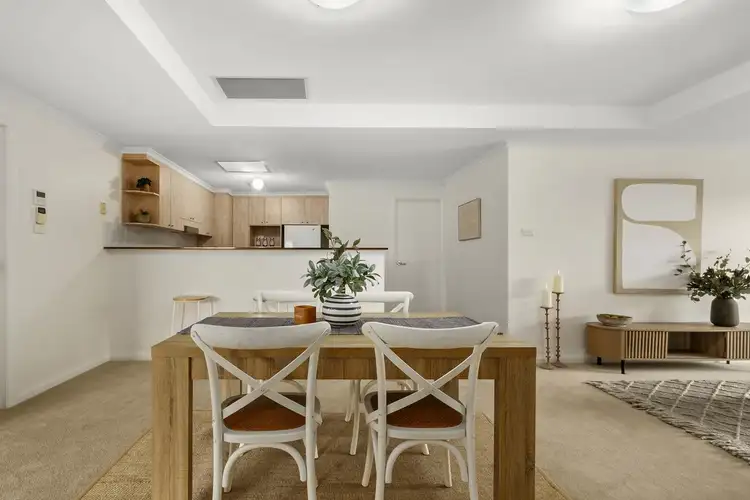 View more
View more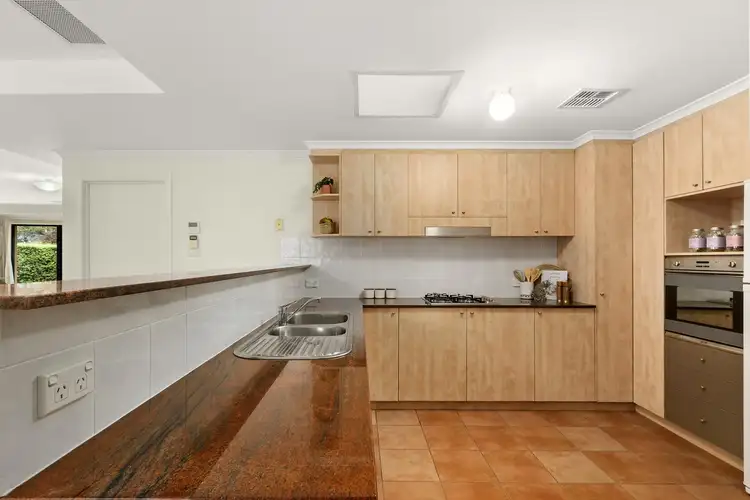 View more
View more
