Situated within Albury Gardens Lifestyle Estate is a brand-new three-bedroom home that epitomizes contemporary living with its thoughtful design and quality finishes.
As you step inside to the open-plan kitchen, living and dining area, the raked ceilings create an immediate sense of space and airiness. The kitchen is a chef's delight, featuring shaker cabinetry, stone benchtops, and a suite of appliances including a dishwasher, gas cooktop, and electric wall oven. Whether you're whipping up a culinary masterpiece or simply enjoying a quick meal, this kitchen caters to your every need.
The master bedroom boasts a walk-in robe, and a "Jack and Jill" bathroom, adding to the practicality of the layout. Both other bedrooms are fitted with built-in robes.
This home is equipped with split system heating and cooling, ensuring comfort throughout the seasons. The laundry houses an additional toilet and linen press, complementing the built-in storage in the hallway.
Entertainment and relaxation extend seamlessly to the outdoors with a covered alfresco deck, perfect for hosting gatherings or unwinding after a long day. The single carport provides convenient parking and covered access to the front door.
Beyond the confines of your home lies the Albury Gardens Lifestyle Estate, a vibrant community offering an array of amenities to enrich your lifestyle. The Community Centre is the heart of social activities, boasting a gym, library, kitchen, and a spacious dining and lounge area. Step outside to the alfresco deck equipped with BBQ facilities, ideal for enjoying leisurely weekends with friends and family.
For those seeking recreation, the estate features a pool and playground, providing endless hours of fun and relaxation. Gardening enthusiasts will delight in the community vegetable garden, while furry friends can roam freely in the dedicated dog park.
When buying a home at Albury Gardens Lifestyle Estate there is no stamp duty payable on the purchase as you are buying the home and will rent the land on which it sits (weekly fee). This site fee of $172.66 also covers - rates, maintenance of common areas and gardens, garbage collection, Fire Levy, mail delivery, and use of all the park facilities.
In summary, 63/7 Catherine Crescent offers more than just a home; it presents a lifestyle brimming with comfort, convenience, and community. Discover the epitome of modern living in this exquisite abode. Welcome Home.
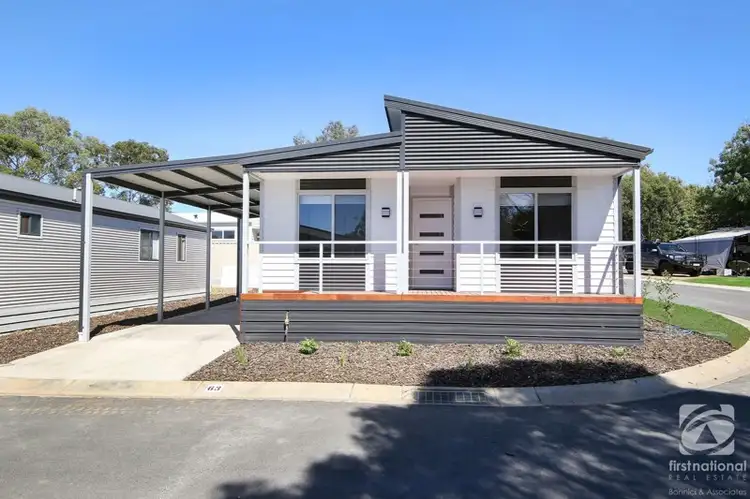
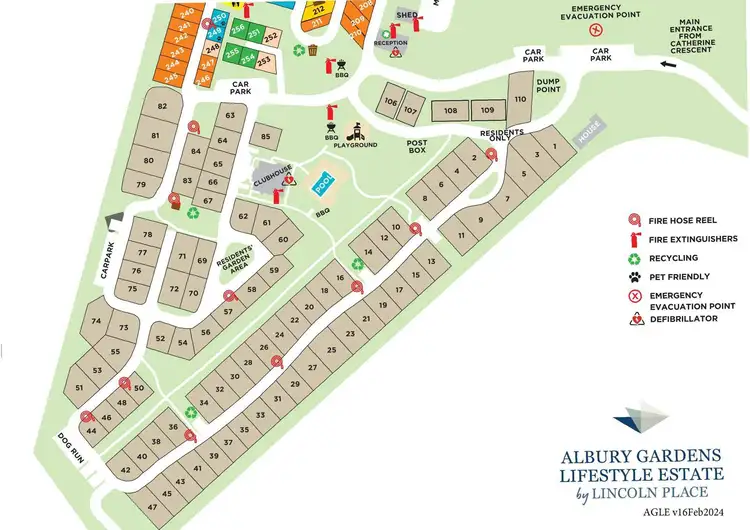
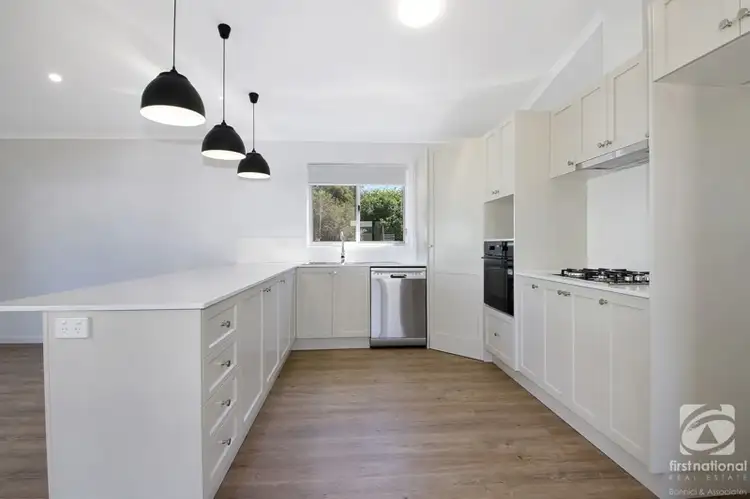
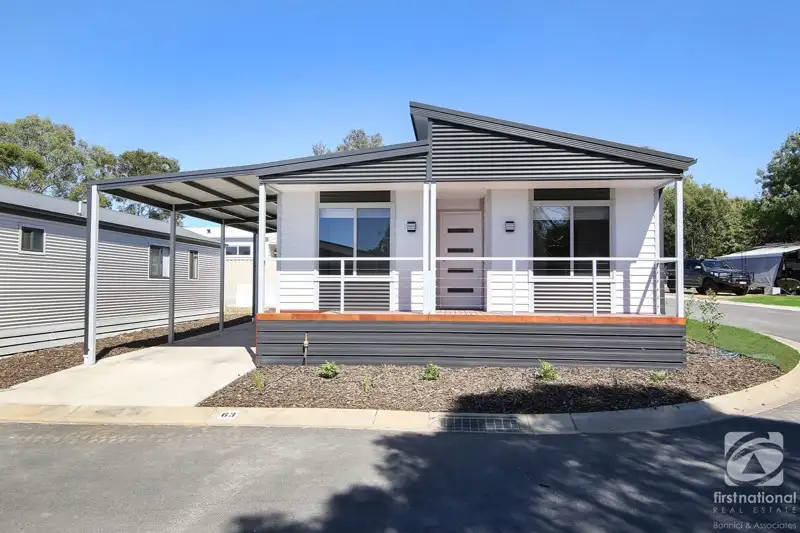


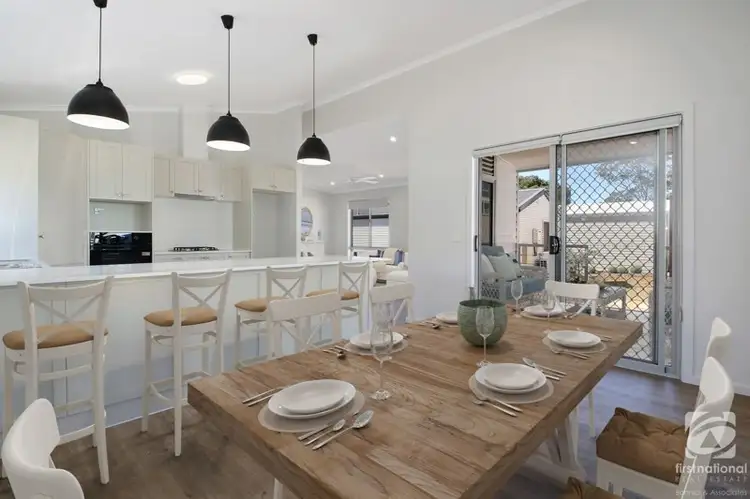
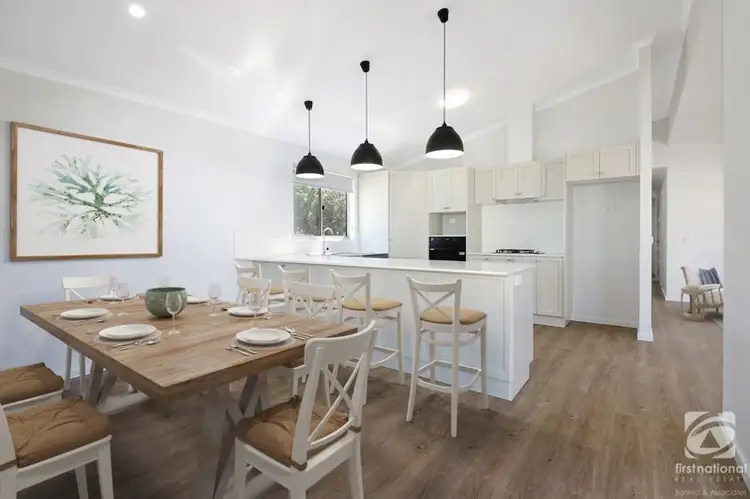
 View more
View more View more
View more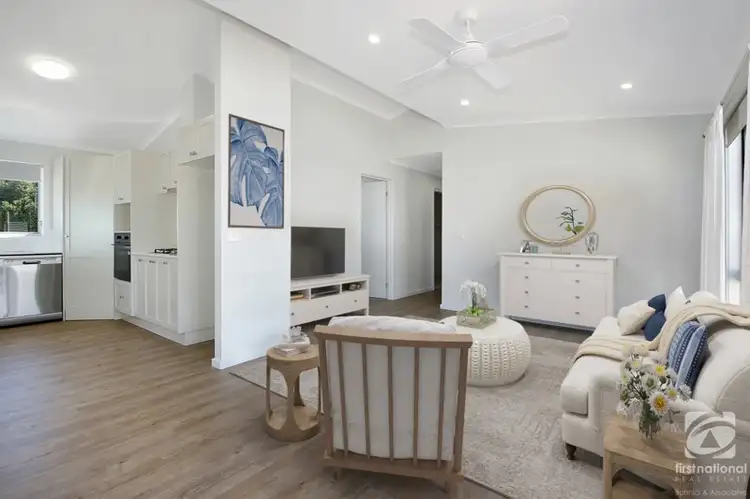 View more
View more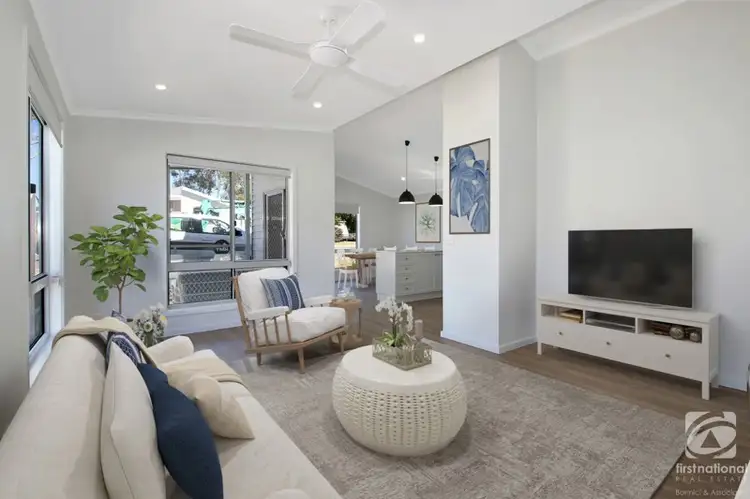 View more
View more
