This exquisite elevated residence seamlessly combines charm with contemporary living, leaving a lasting impression on all who pass through the front security gates.
Meticulously renovated, the home features four spacious bedrooms, two recently updated bathrooms, and a dedicated study nook. Set on a generous 703m² block, it caters to the needs of a growing family, complete with a sparkling heated swimming pool.
The interior boasts high ceilings complemented by timber flooring and elegant high skirting boards, creating a warm and inviting atmosphere throughout. Upon entering through the secure electric sliding gate, past the parking for boats and caravans as well as the double garage, one ascends the well-lit feature steps to the sheltered front porch and stylish entrance.
The exterior showcases double chill decks and a stunning wrap-around verandah, along with a convenient side ramp providing access to the rear yard and front porch. Inside, the expansive master bedroom suite features cosy carpeted flooring, a spacious walk-through wardrobe, and a recently renovated private ensuite bathroom equipped with a large double rain head shower. Adjacent to the primary suite is a sizable decked area offering ocean views, perfect for enjoying a relaxing drink or unwinding in the spa.
The formal lounge and dining areas are situated at the front of the home, each with access to their own outdoor entertaining deck and lounge area, again featuring lovely ocean views. A beautiful media wall, complete with an integrated TV and a warm gas fireplace, separates these formal spaces. Continuing down the hallway adorned with Glassface Dado plastered walls, one arrives at the main living areas. While the elevated front lounge and formal dining room are ideal for special occasions, the majority of time will be spent in the expansive open-plan family, meals, and theatre/activities area.
At the core of this exceptional residence is a magnificent kitchen, strategically positioned to facilitate effortless service to all primary dining areas, including outdoor spaces through a sliding benchtop servery window. As anticipated, the kitchen is exquisitely designed, featuring gleaming 40mm stone countertops and a glass splashback that accentuate high-end appliances, including an integrated dishwasher, induction cooktop, electric oven, and a microwave/oven combination. Additionally, there is a dedicated appliance area for convenient storage of other essentials. The expansive island serves as an ideal hub for both entertaining and storage, equipped with built-in cupboards on either side.
The remainder of this sophisticated home comprises three additional bright and airy minor bedrooms, each adorned with low-maintenance carpet and built-in wardrobes. The recently updated and spacious main family bathroom includes a separate bathtub and shower, along with a second toilet. At the end of the hallway, a generous powder room awaits guests, complemented by a sizable laundry area featuring built-in storage.
Outside, the previously mentioned alfresco entertaining area, sheltered under the main roof, seamlessly connects to a sparkling concrete swimming pool, enhanced by a lovely poolside deck equipped with electrical outlets to further enrich family enjoyment and entertaining options. The alfresco space is outfitted with a fireplace, Heat strip ceiling heaters, large ceiling fans, integrated speakers, and roll-down blinds, ensuring comfort for gatherings in any season.
The well-maintained gardens surrounding the property require minimal upkeep and enhance the serene, private atmosphere, particularly in the backyard, where you can enjoy the outdoor amenities without interruption. Additionally, there is ample lawn area for children to play freely. The double garage features a remote-controlled door and provides side access that leads directly to the rear of the property, facilitating the movement of items from the front to the back. With such generous space and an array of exceptional features available in this remarkable property, consider making it your own....
- High Quality Kitchen Appliances
- Ducted Reverse Cycle Air Conditioning (with zoning)
- Solar Panels – 28 Panel
- New Doors & Windows Through-Out
- Electric Blind Throughout
- Hot & Cold Outdoor Shower
- Heated Magnesium Salt Below Ground Pool
- Lighting in Pool with Beach Entry
- Security Alarm System – Interior & Exterior
- Electric Security Gates & Fences Throughout the Property
- Feature Down Lighting in the Main Living Spaces
- Gas Fireplace Heating
- Stunning Timber Flooring Throughout Living
- Glassface Dado Plastering Through
- Feature Skirting Boards Throughout
- Full House Water Filtration & Reverse Osmosis
- Zoned Reticulation
- Side Access
- Quality Outside Lighting Front & Back
Property Details;
- Built 1980
- Double Brick
- Tiled Roof
- Home Size: 268m²
- Block Size: 703m²
- Frontage: 18.3m
Disclaimer: Whilst every care has been taken in the preparation of this advertisement, Prestige Property Perth cannot guarantee its complete and utter accuracy. The information is provided for general information purposes only. As a result, no warranty or representation is made as to its accuracy, and all interested parties should not place full reliance upon it, and should therefore make their own independent enquiries.
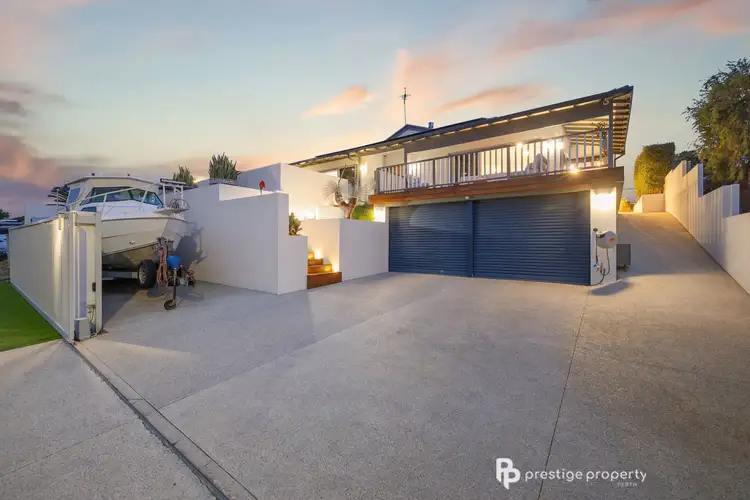
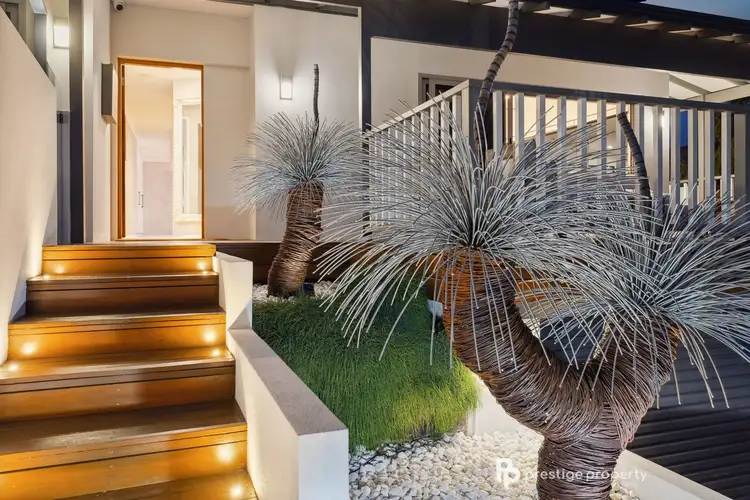
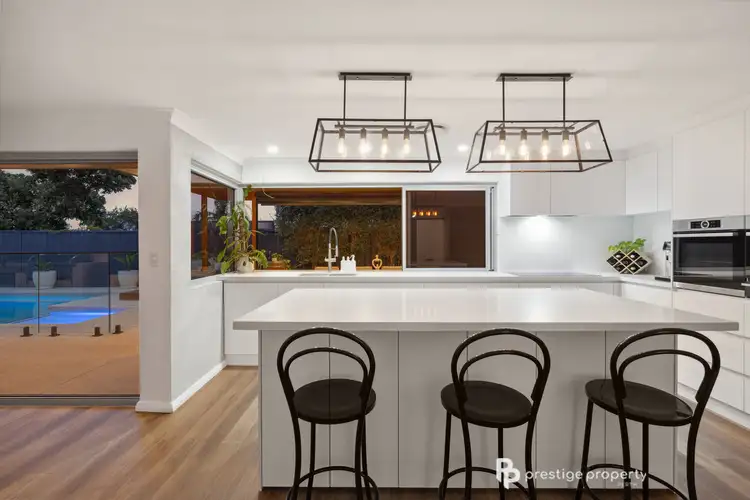
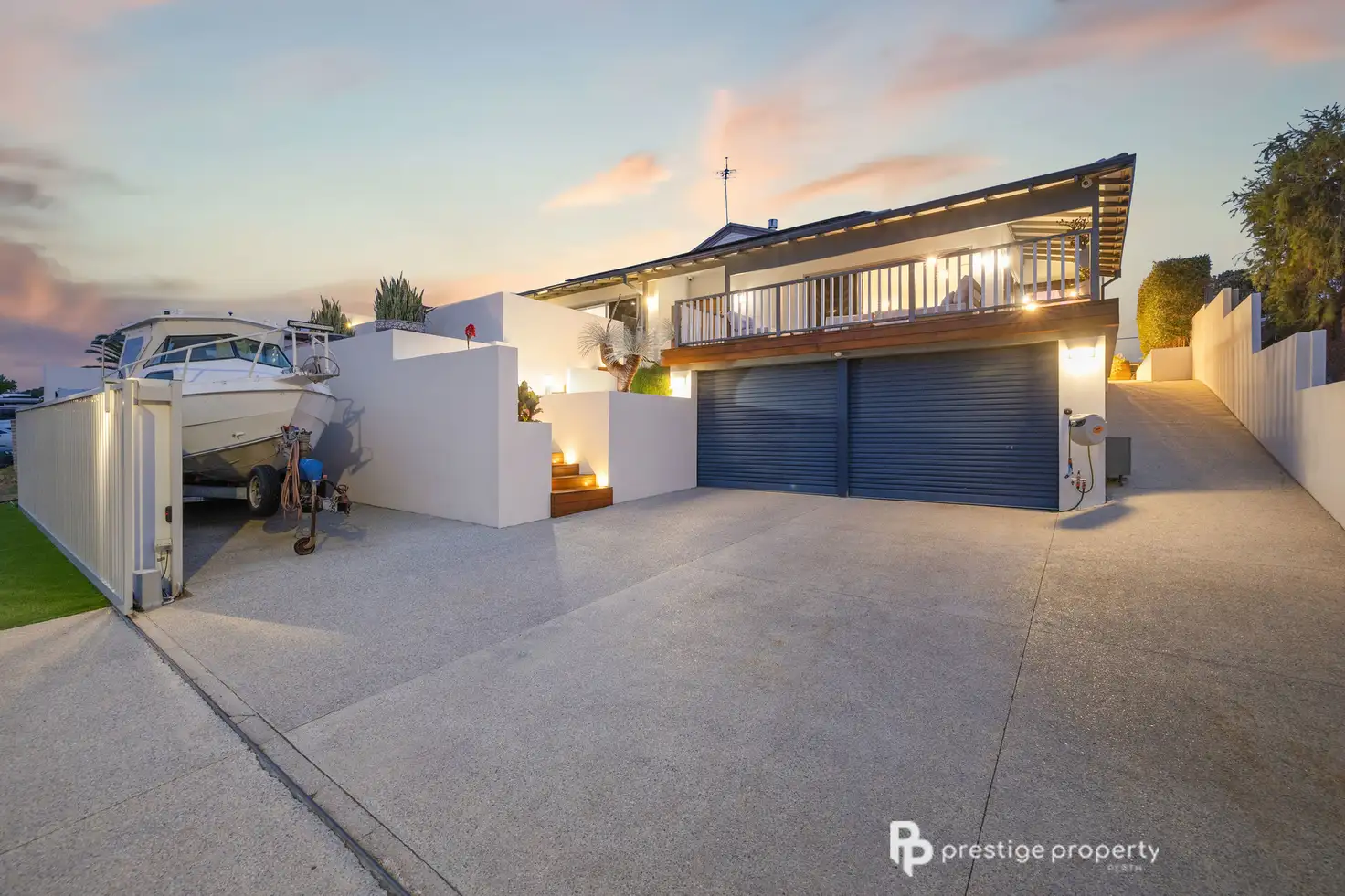


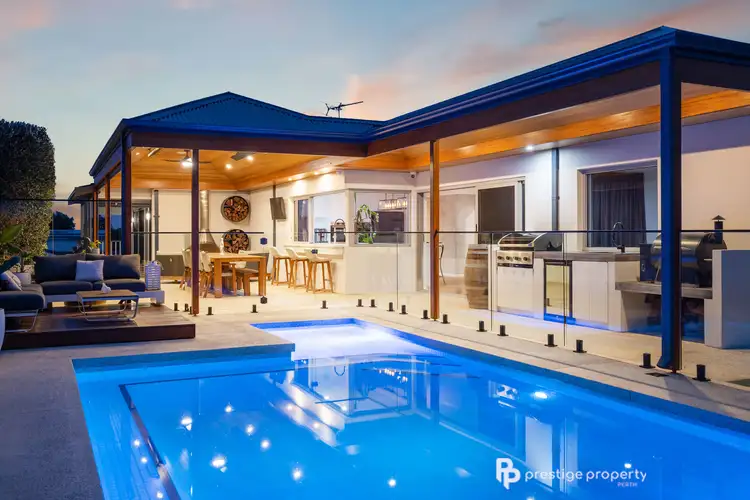
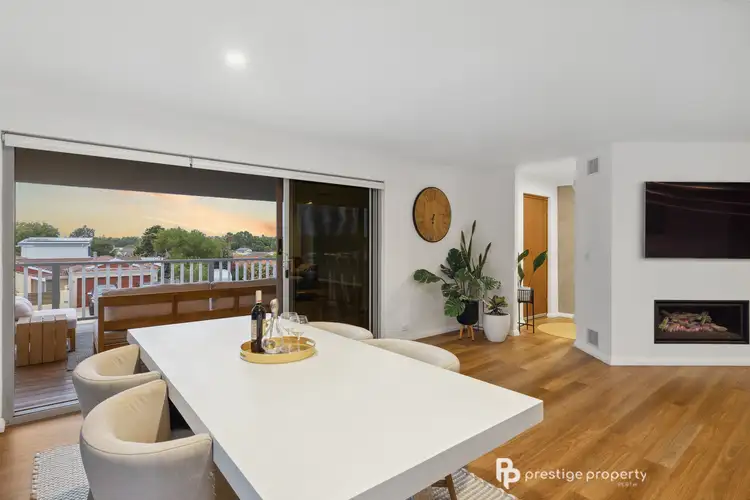
 View more
View more View more
View more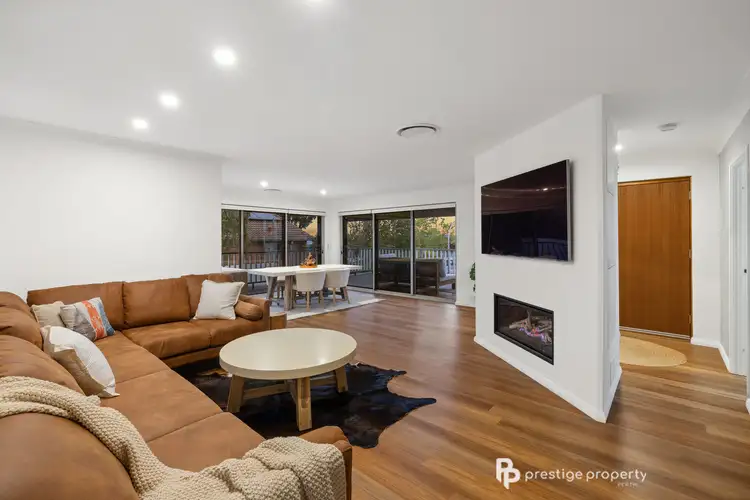 View more
View more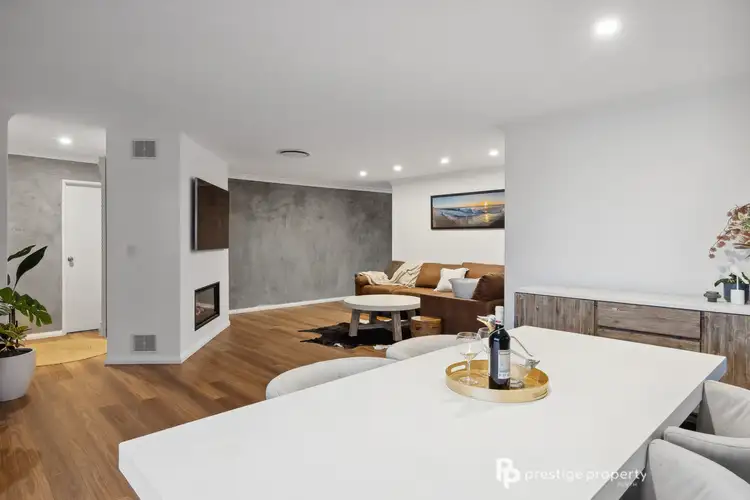 View more
View more
