Situated within the prestigious catchment of Kambrya College and directly opposite Berwick Fields Primary School, this elegant family home offers a luxurious retreat in a highly sought-after location. Positioned on a corner block, this residence is surrounded by parks and reserves, providing a tranquil and scenic environment. Enjoy the convenience of easy access to the Princes Freeway and being just a five-minute drive from Monash Health Casey Hospital and Federation University.
The charming Queenslander and Edwardian-inspired brick-veneer facade exudes timeless appeal, complemented by a resprayed Monument Colorbond roof and new privacy fencing. Step onto the full-width front verandah, finished in whitewashed timber decking, and admire the beautifully landscaped front yard with its raised vegetable gardens and Australian native plants.
Inside, the open-plan layout is bathed in natural light, thanks to the desirable North-facing orientation. The high ceilings with ornate cornice-work, luxe plantation shutters, Solid timber flooring, and charcoal ceramic tiles create an atmosphere of elegance. Glass French doors lead to a sunny outdoor deck, perfect for enjoying a morning coffee, while the sunroom offers a peaceful view of the backyard.
The show-stopping kitchen features jet black shaker-style cabinets and drawers, 20mm marble benchtops, and a stunning patterned tiled splashback. Equipped with high-end appliances, including a camouflaged jet-black integrated Smeg dishwasher and 600mm gas and electric cooking appliances, this kitchen is a chef's dream.
Three well-sized bedrooms, all with split system air conditioning, provide comfortable accommodation. The master suite boasts a walk-in robe and a contemporary private ensuite, while the other two bedrooms offer built-in robes. The fully renovated bathrooms exude opulence with their 2000mm high wall tiles, matte-black fixtures and frames, round mirrors, tiled niche shelving, stone-top vanities, and semi-frameless shower screens.
Boasting ducted heating throughout and a total of four split system air-conditioning units, this home is made for comfort year-round. Remote controlled security shutters to most windows help further maintain temperature control and provide security to the home.
Don't miss the opportunity to own this luxurious family retreat in an ideal location, where style, comfort, and convenience converge.
Property Specifications:
*Three bedrooms, two open-plan living areas, external deck, large verandah
*Opulent kitchen with 20mm marble benchtops
*New, highly appointed bathrooms
*Ducted heating throughout and four split system air conditioning units
*Double car carport with remote controlled roller door
*Quality landscaping
*Family-friendly central locale
Photo I.D. is required at all open for inspections.
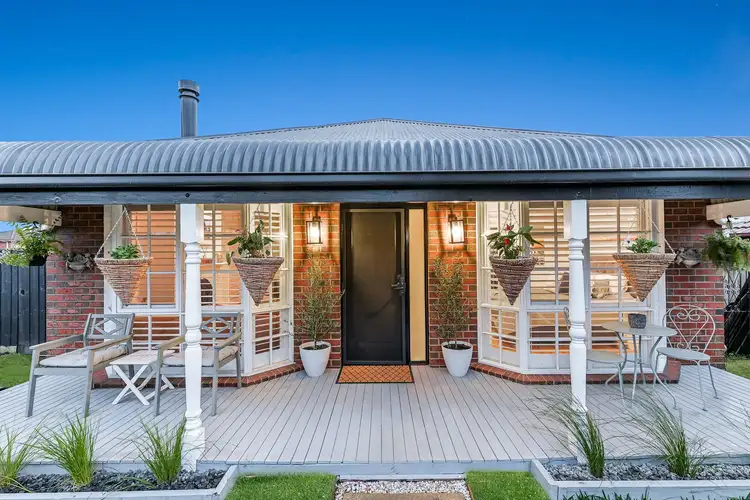
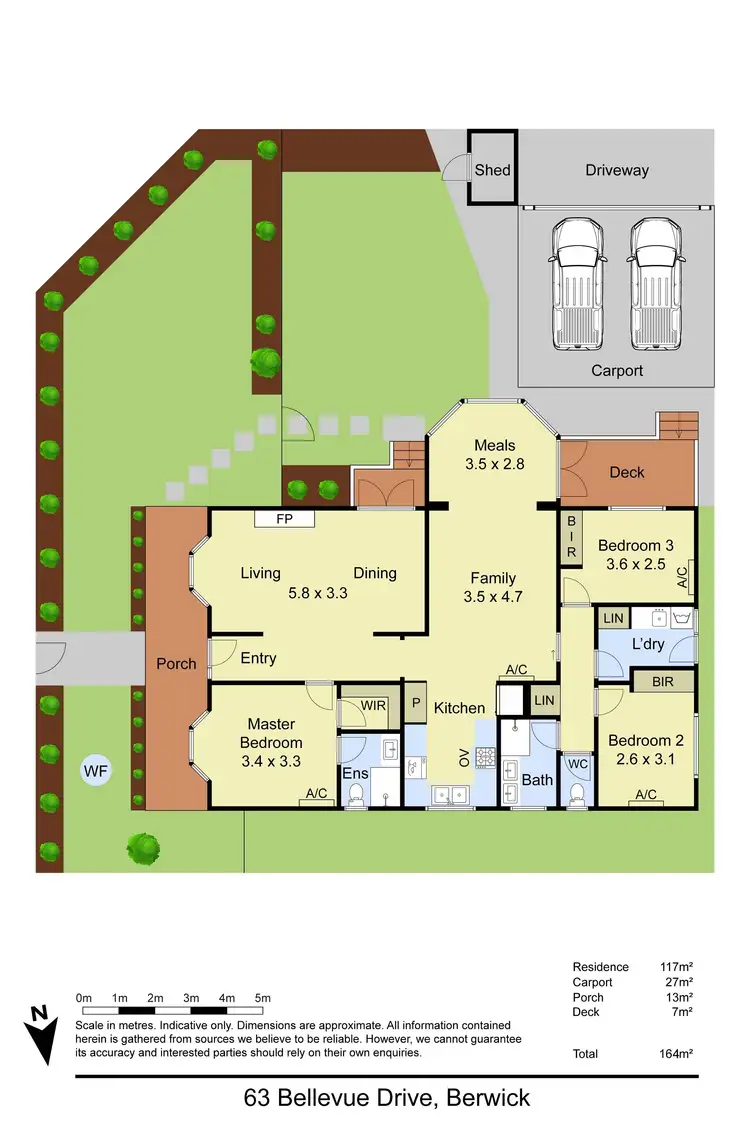
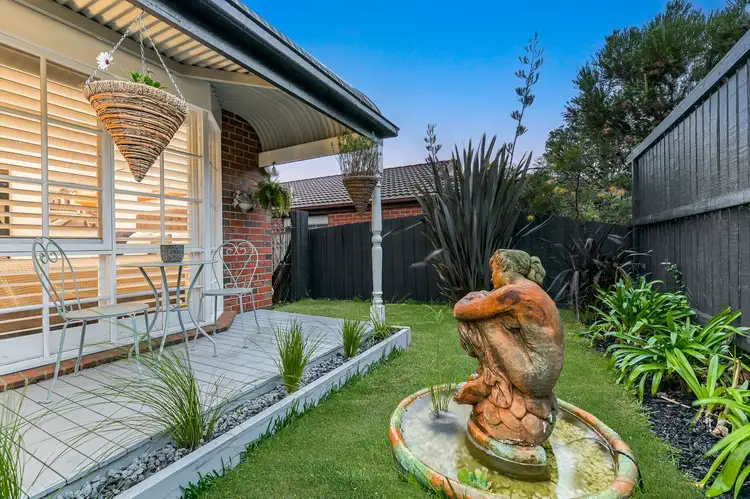
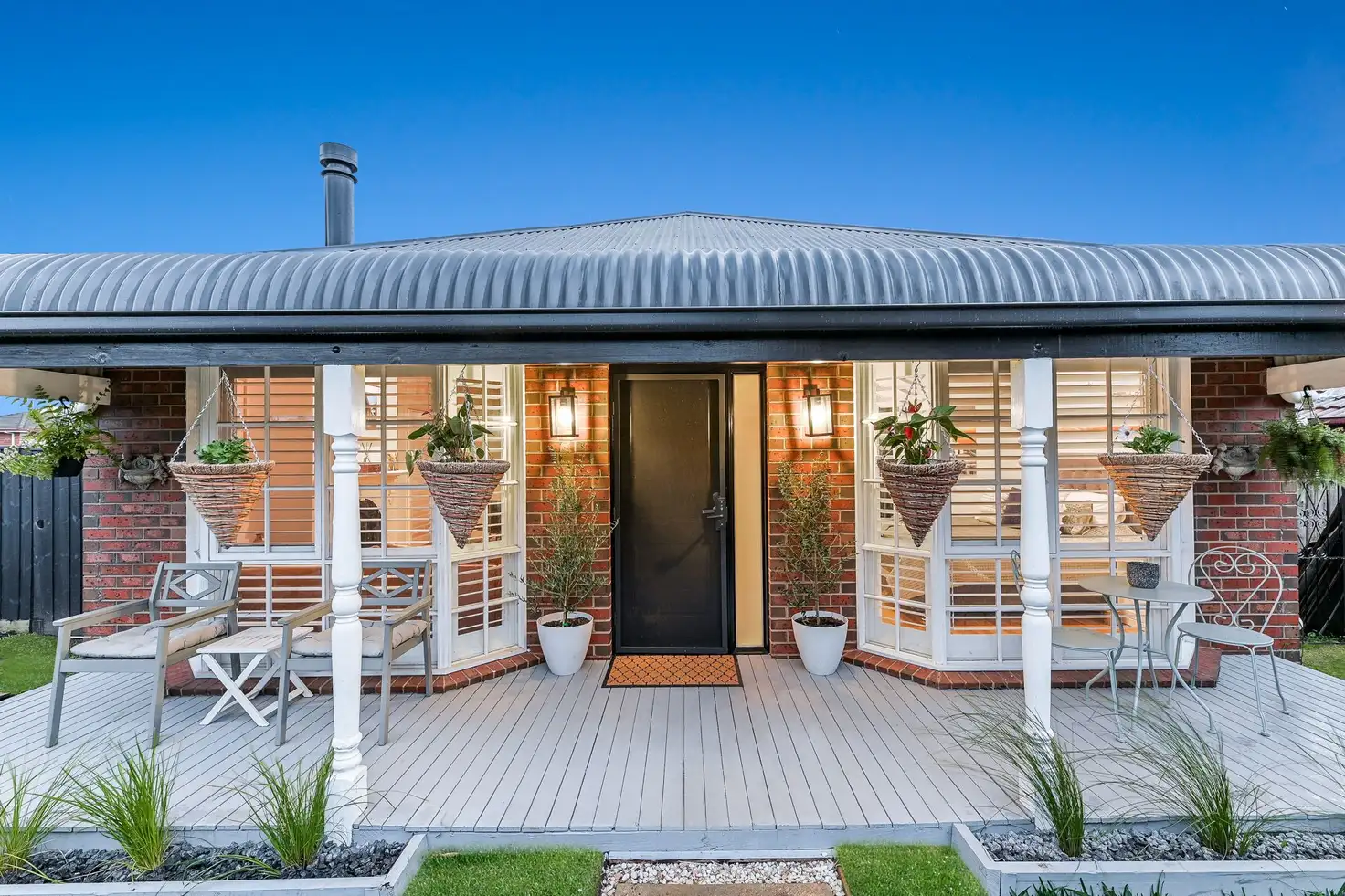


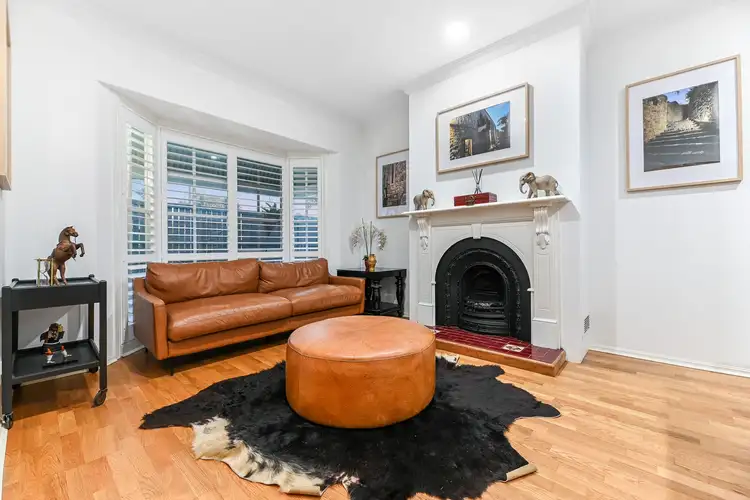
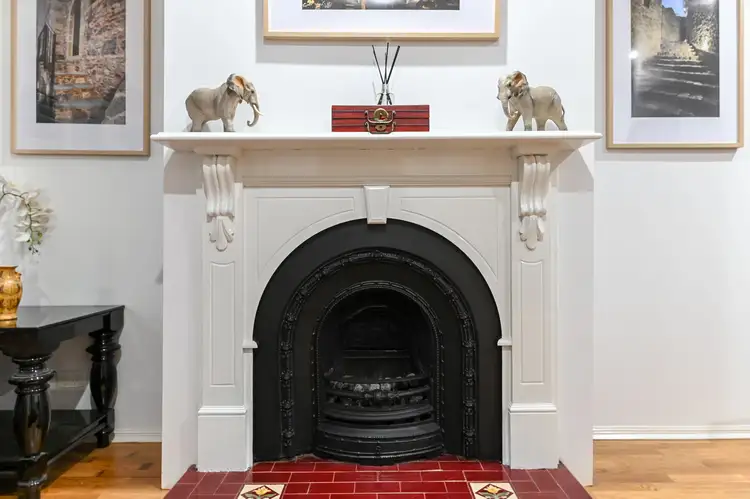
 View more
View more View more
View more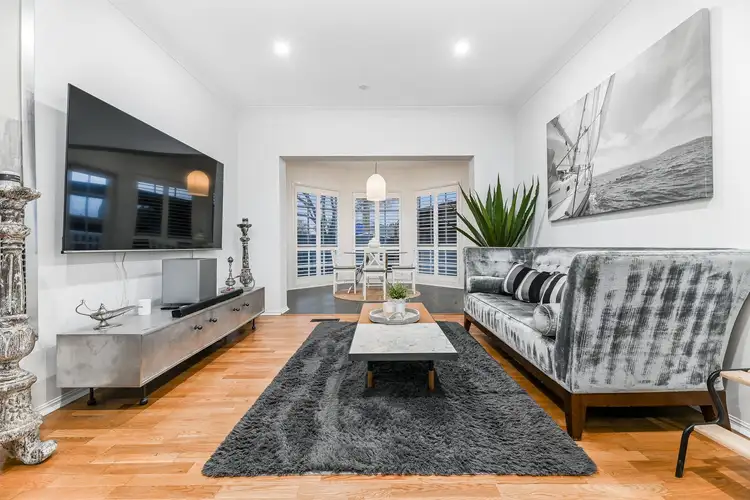 View more
View more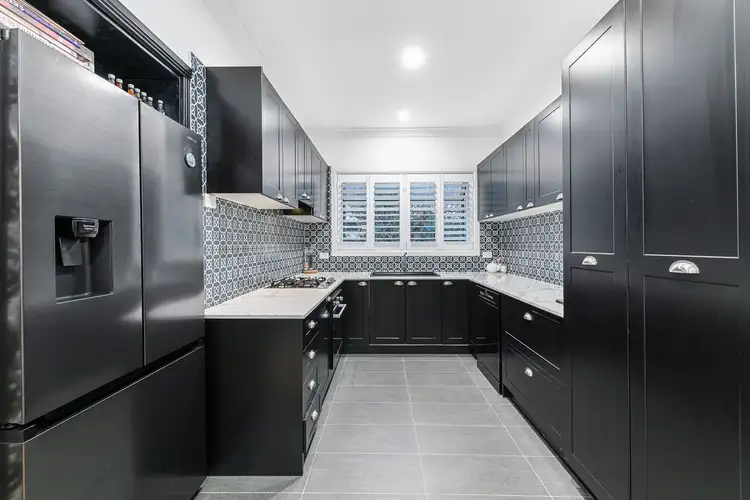 View more
View more
