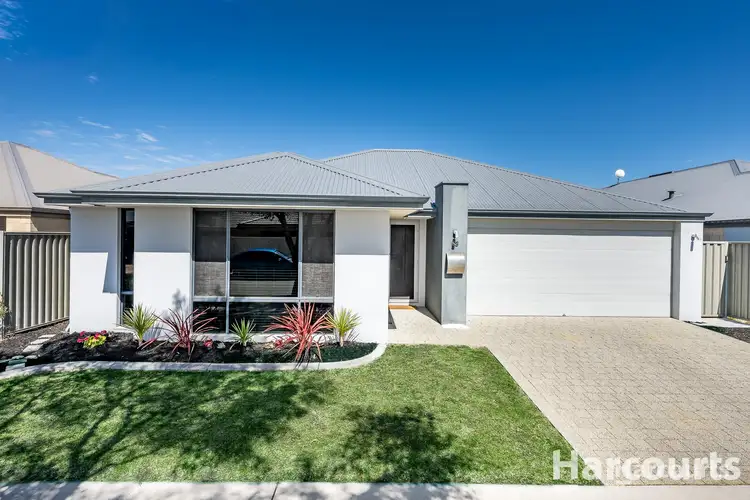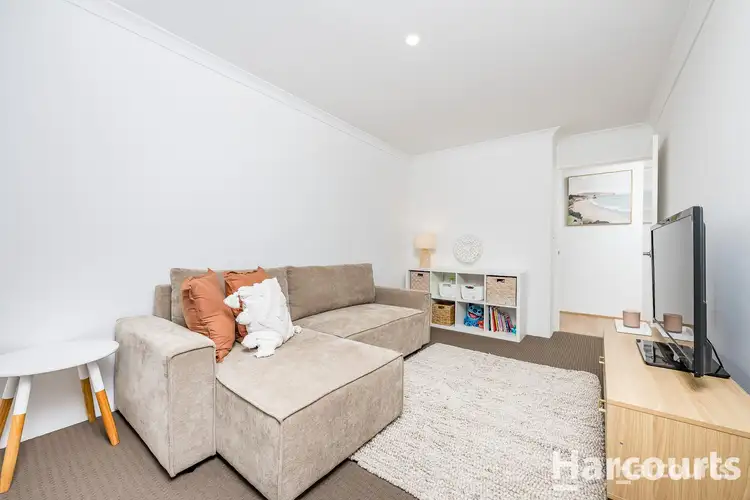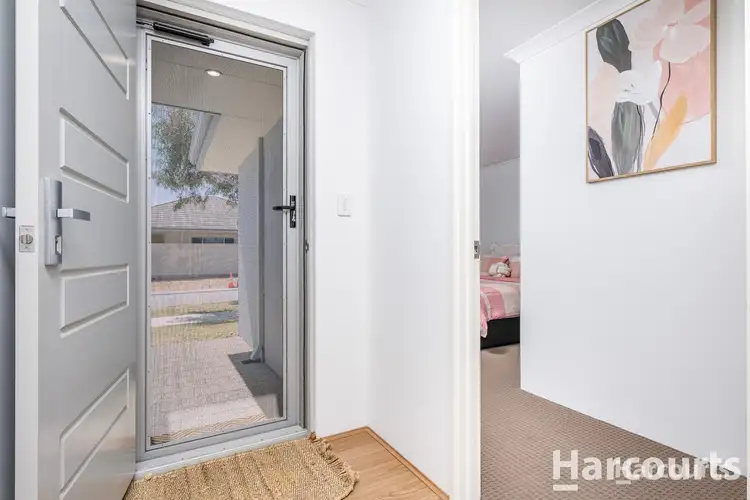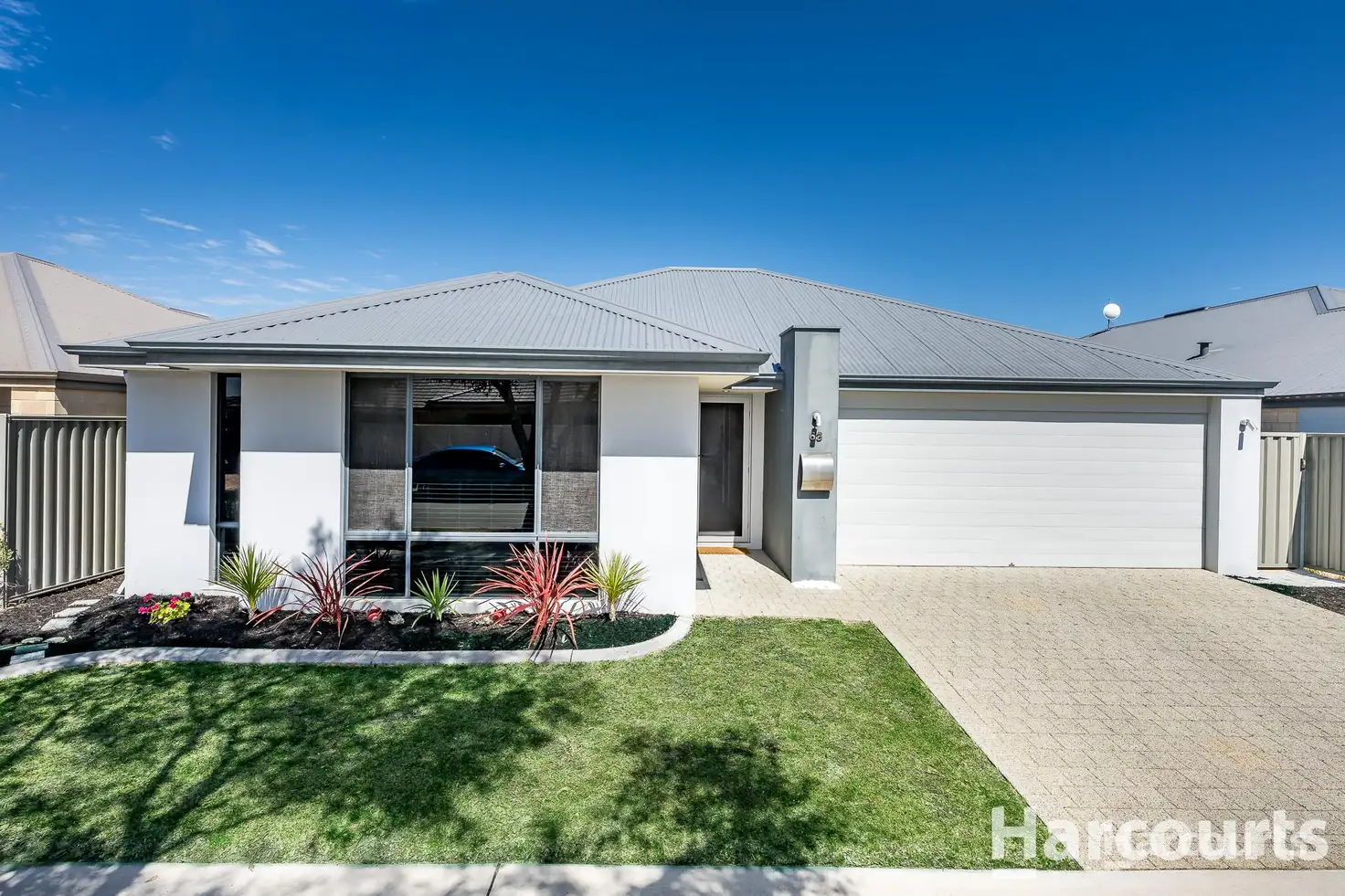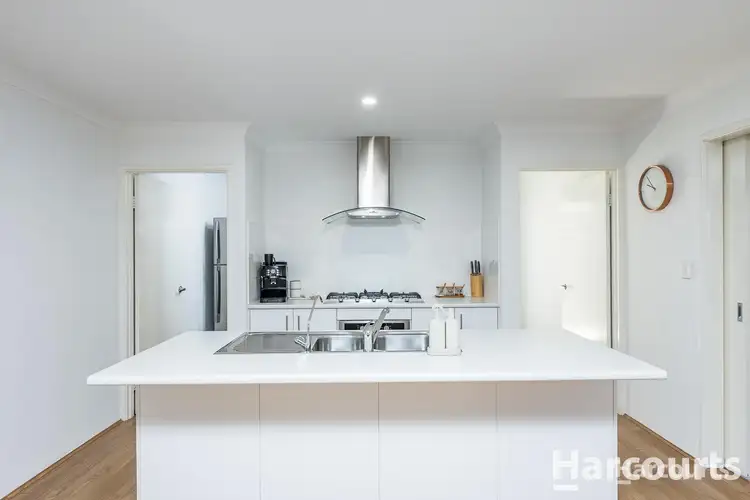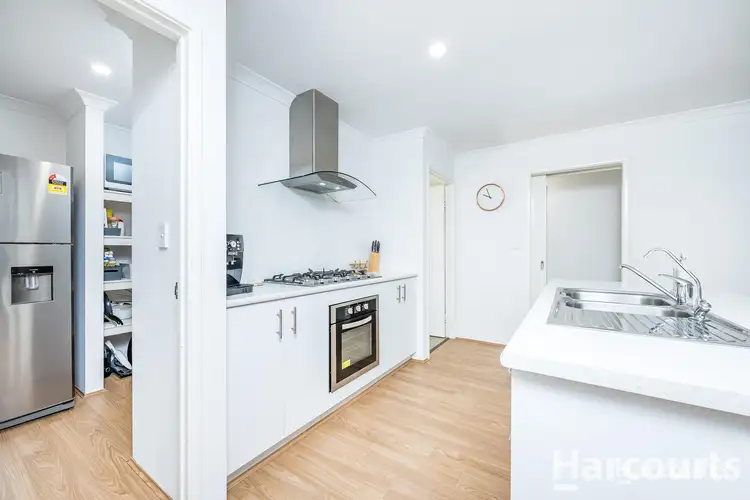Welcome to 63 Bewdley Way - a beautifully finished 3 bedroom (Plus additional theatre/bedroom 4/home office), 2 bathroom family home that effortlessly combines modern design, comfort, and practicality. Perfectly positioned in the heart of Trinity Alkimos, this home offers a lifestyle where family living and everyday convenience meet.
Perfectly positioned for everyday convenience, you're just moments from Trinity Village Shopping Centre, Alkimos Primary & High Schools, parks, and the Alkimos coastline - perfect for those weekend beach walks or sunset strolls. Commuting is easy too, with quick access to public transport and major road links.
From the moment you arrive, you'll feel the charm - manicured gardens and a welcoming frontage set the tone for the style and quality that continues inside.
Step through the door and be greeted by soft natural light, neutral tones, and a free flowing layout designed for relaxed living. The theatre room or versatile fourth bedroom or home office, sits at the front of the home - an ideal spot for family movie nights, watching the game, hosting guests, or creating a quiet space to unwind.
At the heart of the home, the open plan living and dining area brings everyone together. Whether it's busy mornings before school or slow Sunday afternoons, this inviting space adapts to every moment of life. The modern kitchen takes centre stage with its island bench and breakfast bar, dishwasher, large walk in pantry, ample storage, and generous fridge recess - perfect for quick dinners, weekend baking, or chatting with the kids while cooking.
From here, the indoor to outdoor flow seamlessly opens out to the paved undercover alfresco, enjoy summer BBQs, family gatherings, or simply a quiet evening glass of wine in your private, low-maintenance retreat - designed to make entertaining effortless and relaxing.
The master suite is your private haven, located at the front of the home. King sized, filled with natural light, and complemented by a walk in robe and modern ensuite with a large shower, vanity, and separate toilet, it's the ideal place to start and end your day.
The two additional bedrooms are both queen sized, finished with built in robes and soft carpets, providing comfort and space for kids or guests. The family bathroom features a bath, shower, and separate toilet, continuing the home's modern, functional feel.
Every detail has been thoughtfully considered:
• Split system air conditioning to the main living area for year round comfort
• Spacious laundry with external access
• Additional sliding door linen storage
• Double garage with shoppers entry and extra storage space
• Security doors
WANT TO VIEW THIS PROPERTY? Simply click the BOOK INSPECTION button and you will immediately be able to see and book into any available viewing times. (if a date isn't currently available you will receive an SMS and Email as soon as it's available to view)
To ensure a smooth viewing and application process, please note the following:
1- Please ensure you register to view (note; all attending parties MUST be registered)
2- If a viewing is not available then please be patient, we will notify you as soon as a time becomes available.
3- Upon viewing, you will be sent a tenant options link where applications are to be submitted electronically
4- Our application processing team will keep you updated on the progress and outcome of your application - please keep in mind that it can take 24-48 working hours to process when many applications are received. We suggest giving your references a heads up that we may be in touch - this will help expedite the process!
PROPERTY OWNERS/INVESTORS - PARTNER WITH A PROPERTY MANAGER YOU CAN TRUST!
Looking for professional, stress-free property management? Megan McHenry at Harcourts Alliance is here to help. Whether you're after expert advice or just exploring your options, feel free to get in touch for a confidential, no obligation conversation.
Megan McHenry - 0422 808 112 / [email protected]
