When buying in an established suburb, the eye test reveals all. The extent to which a home has been cared for is evident in its every detail - its cleanliness, its furnishings and its atmosphere all tell a story about how it's been treated by its owners. Held by the same family since the day it was built, Ray White is proud to represent this stunning home. When including the studio, this home boasts a whopping 183 m2 of living space.
At first impressions, the lovely front garden sets the tone for what's to come. Behind a pair of soaring eucalypts lies a series of abundant garden beds, dotted with natives. A wandering footpath leads to a shaded entertaining area, perfectly hidden from passers by. When approaching, one cant help but notice two solar units on the roof - one being a solahart hot water system, and the other a 5.4kw solar electricity system.
Just one step through the threshold a lovely surprise awaits. Beautifully polished Tasmanian Ash floorboards are there to greet you, running through into the lounge room and beyond. From the lounge room its easy to notice the large double glazed windows with stylish, cream aluminium frames, which feature throughout the home.
Whilst the lounge and dining rooms have a sense of formality and seclusion, the kitchen and family areas feel just the opposite. Connected by a lovely open plan, this part of the home is sun-filled and spacious. Renovated some years ago, the kitchen sees a large central island surrounded by a mixture of open benchtop and full height storage. The sprawling family room was added as an extension, and gives the home its second living area and bathroom. With windows on three sides, this space was intended to make the most of the beautiful gardens surrounding it. The second bathroom has recently seen the addition of a new toilet and brand new floor tiles.
One of the benefits of buying privately built, rather than ex government, is the bedroom sizes. All three bedrooms are well proportioned and offer built-in robes. With paint, carpets and window furnishings all in great condition, there really is nothing left to do for the next owner. Whilst this may not be a traditional four bedroom home, the addition of the outside studio just might do the trick. Easily accessed from the family room, the studio is fully approved and ideal for bigger kids who like a bit of space. Alternatively, it's perfectly suited for a home office or visiting guests.
Whilst not brand new, the main bathroom is in showroom condition. A lovely mixture of white and terracotta with dashes of colour, this same palette features in the separate toilet and oversized laundry too.
The 887 m2 block feels like it could be twice the size, with a back garden just as lush and private as the front. Colourbond fences surround the block, with spots to entertain depending on the season. The 63 m2 car port is fully secured with direct access to the yard.
Summary of features:
- 163 m2 of internal living space
- 15 m2 studio, approved
- 63 m2 car port
- 887 m2 block
- 4.5 star energy rating
- Two large living areas
- Updated kitchen with modern appliances and island bench
- Solahart solar hot water
- 5.4 kw solar electricity system
- Double glazed windows and insulated window treatments
- LED lighting
- Ducted gas central heating
- Ceiling fans throughout, including bedrooms and living areas
- Split system air conditioning
- Polished Tasmanian oak floors
- Updated bathroom and laundry, separate toilet
- Built-in robes in each bedroom
- Crimsafe security doors
- Automatic irrigation system
- Located within walking distance of Macgregor Primary School & Kippax Fair
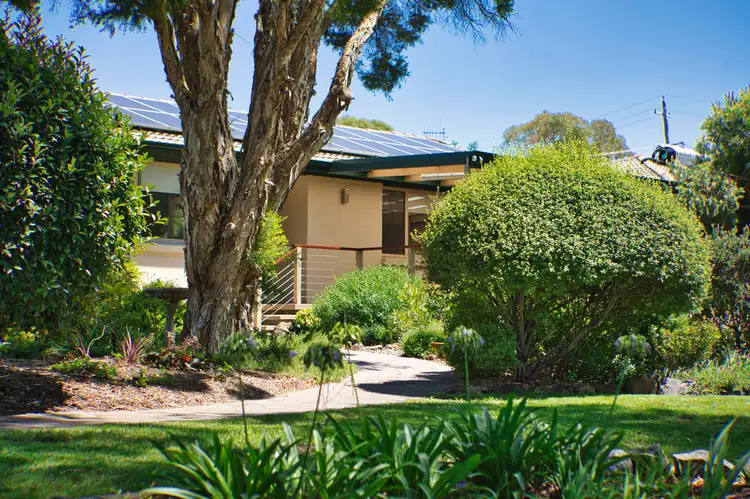

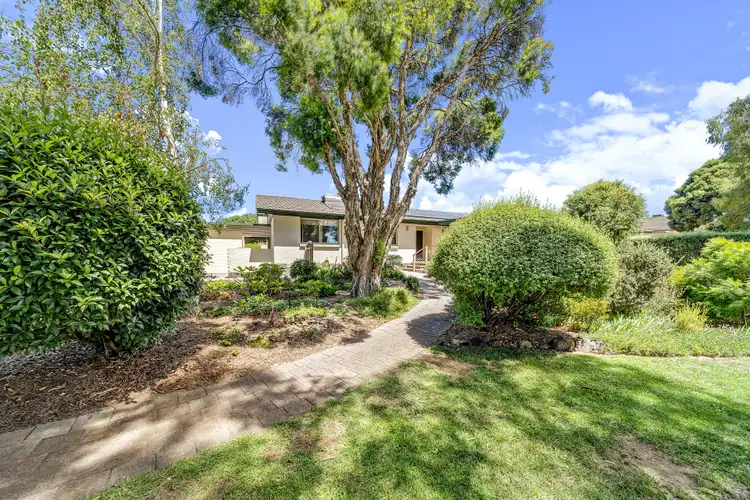



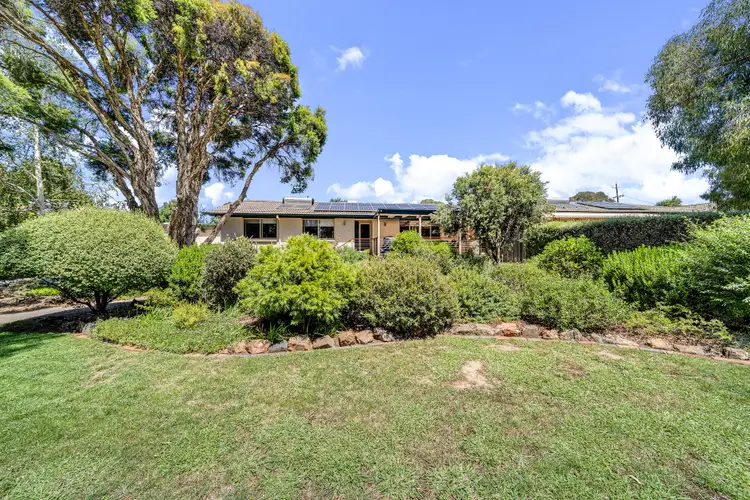
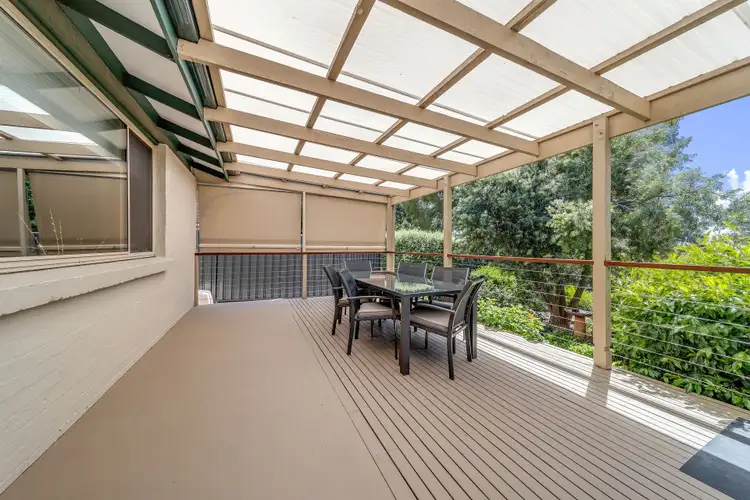
 View more
View more View more
View more View more
View more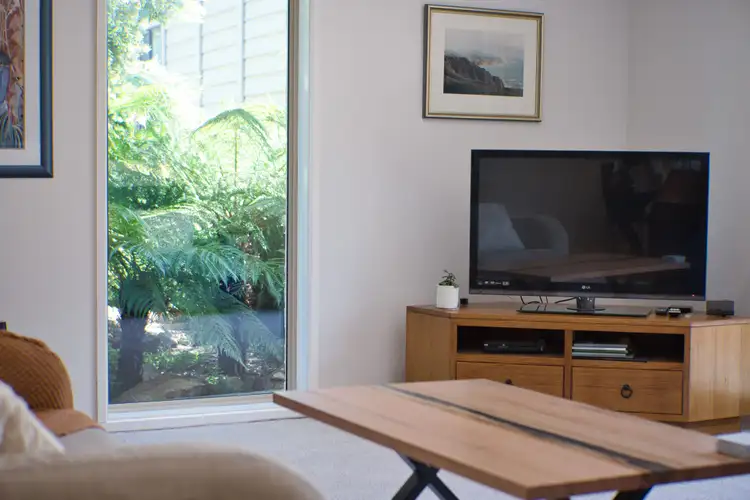 View more
View more
