Price Undisclosed
5 Bed • 2 Bath • 2 Car • 607m²
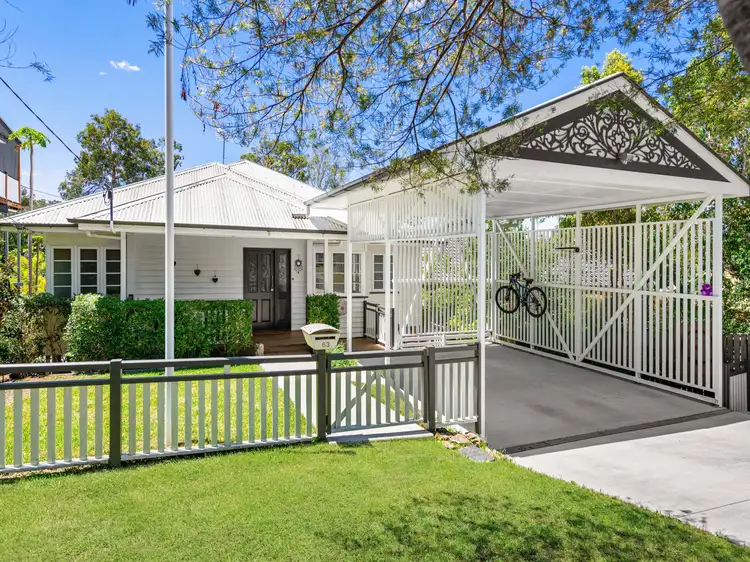
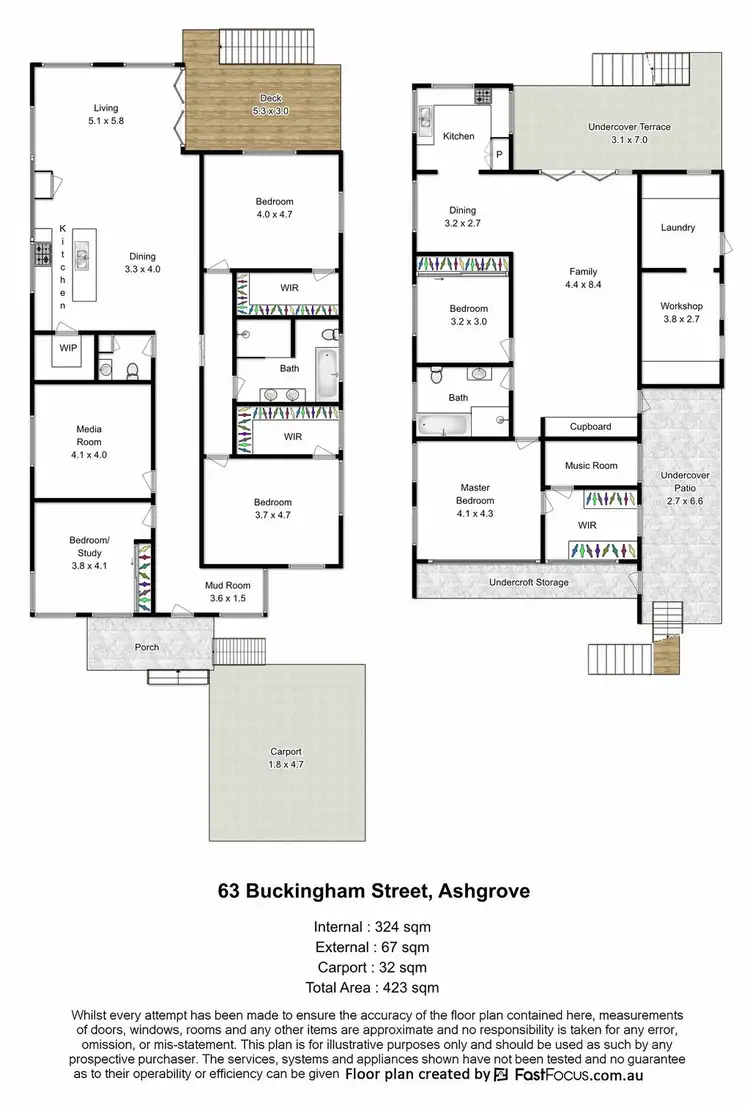
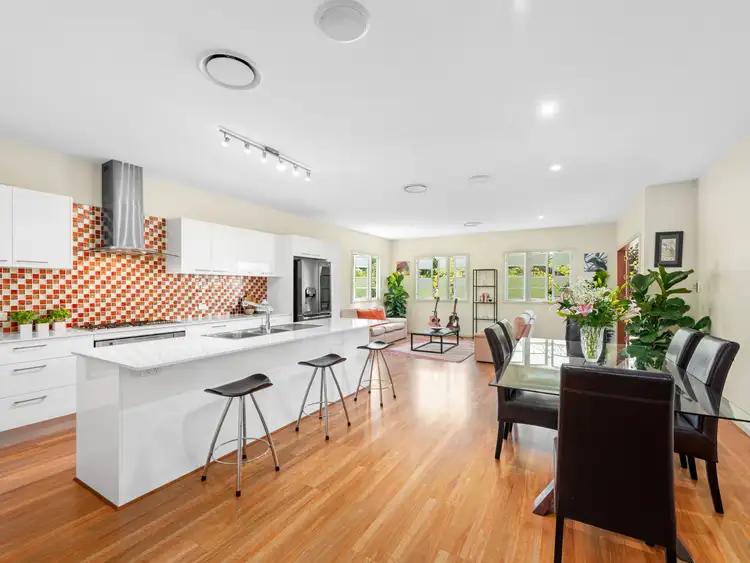
+15
Sold
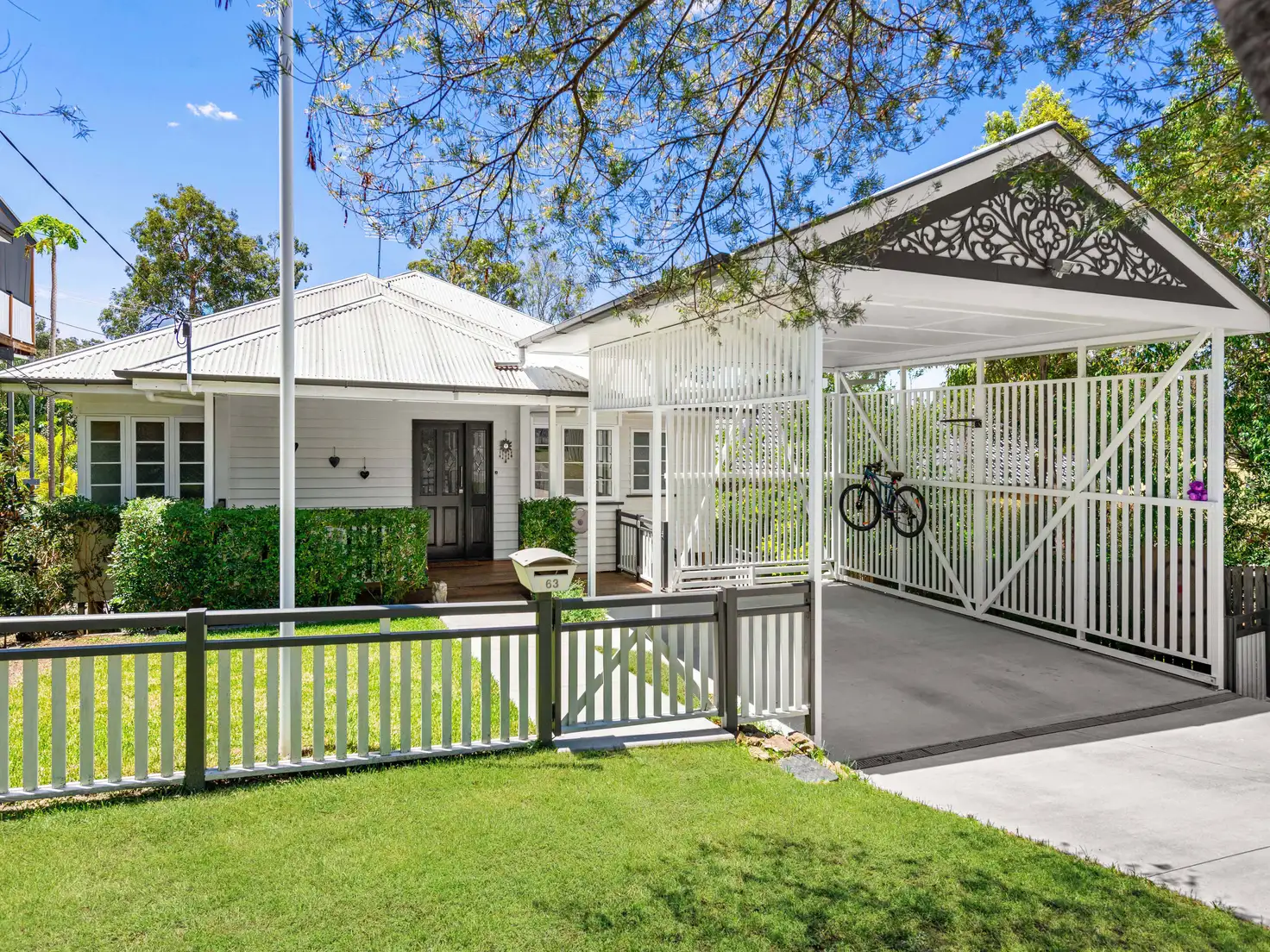


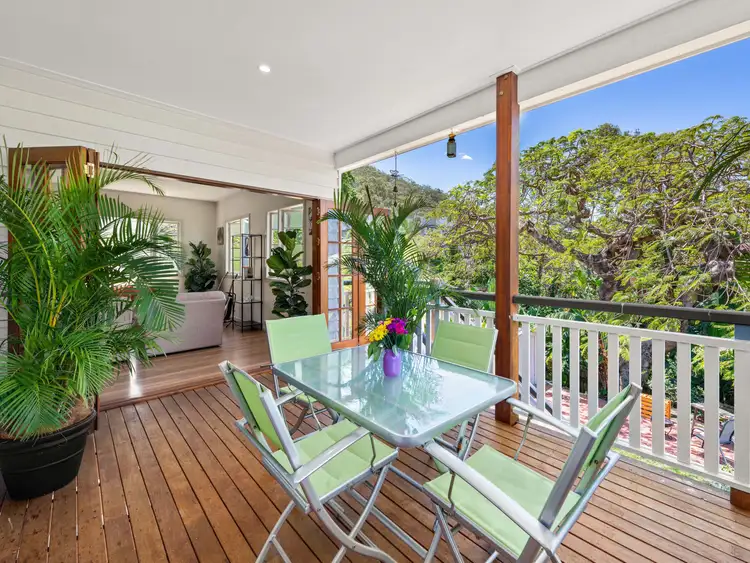
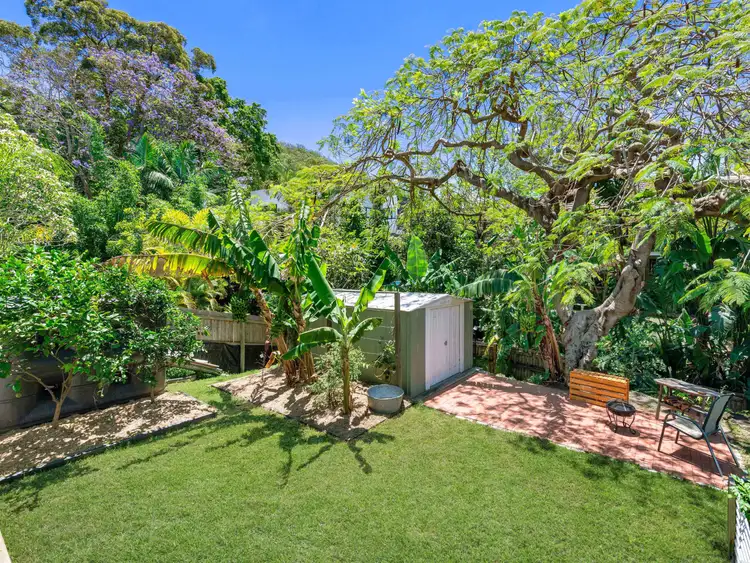
+13
Sold
63 Buckingham Street, Ashgrove QLD 4060
Copy address
Price Undisclosed
- 5Bed
- 2Bath
- 2 Car
- 607m²
House Sold on Mon 7 Dec, 2020
What's around Buckingham Street
House description
“Dual Living in Desirable St John's Wood”
Land details
Area: 607m²
Interactive media & resources
What's around Buckingham Street
 View more
View more View more
View more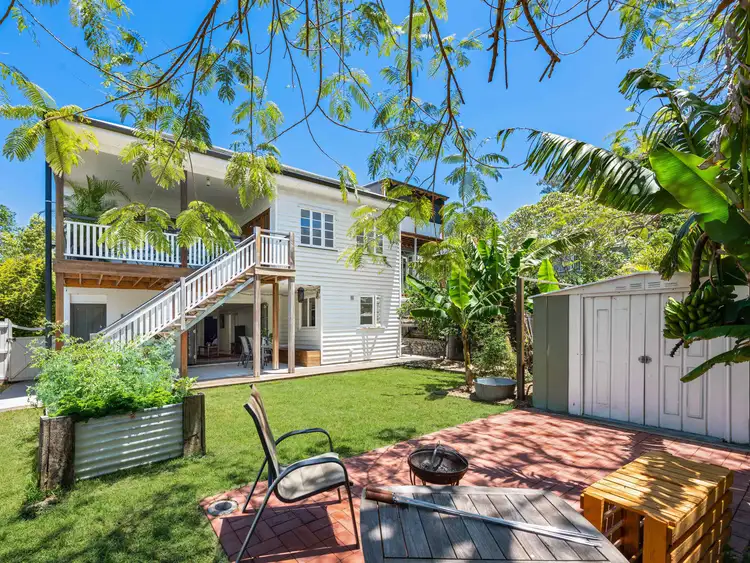 View more
View more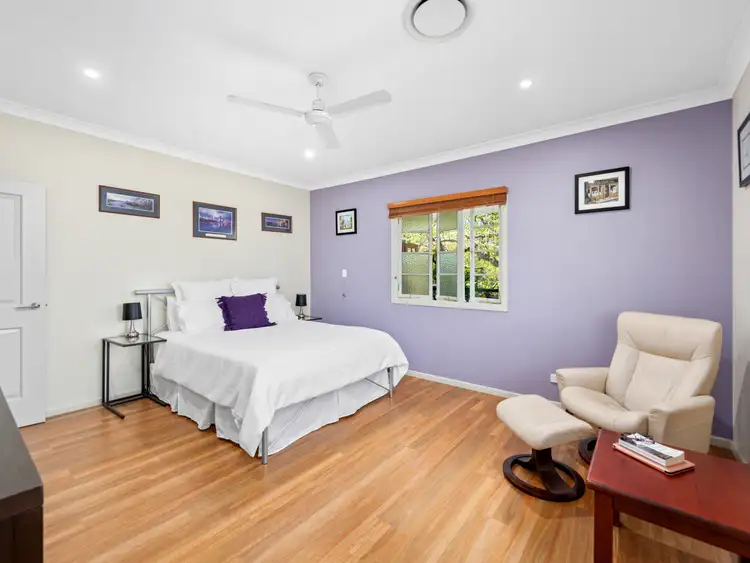 View more
View moreContact the real estate agent
Nearby schools in and around Ashgrove, QLD
Top reviews by locals of Ashgrove, QLD 4060
Discover what it's like to live in Ashgrove before you inspect or move.
Discussions in Ashgrove, QLD
Wondering what the latest hot topics are in Ashgrove, Queensland?
Similar Houses for sale in Ashgrove, QLD 4060
Properties for sale in nearby suburbs
Report Listing

