“A TRUE TROPICAL OASIS WITH WOW FACTOR”
Nestled in the family friendly suburb of Moil is this perfect and much-loved family home of thirty years but now 63 Byrne Circuit awaits its new owners. With a unique blend of luxury, functionality and tranquillity, this stunning split-level home offers a paradise retreat for those seeking comfort and tropical elegance. Featuring four-bedrooms, this split level classic tropical elevated home offers a large kitchenette and fourth bedroom on the ground level with direct access to the undercover entertainment verandah which overlooks a stunning resort style pool. Also featuring a spacious and private entertainers' balcony with tree top views, this home offers an abundance of living spaces and relaxing escapes for the larger family. The highlight of this property though is the massive, powered workshop complete with air-conditioning! Every detail has been thoughtfully designed to create a truly special living environment.
What we love about this home:
• The modern and stylish kitchen is a showstopper, featuring a mesmerizing fish tank, dishwasher, plentiful storage and overhead cupboards
• Stunning and timeless polished timber floors that exude elegance and warmth throughout the living spaces
• Four bedrooms, including the spacious kitchenette unit, large storeroom, bedroom and second bathroom downstairs for added privacy and versatility
• Main bathroom features a deluxe corner spa bath for ultimate relaxation
• Enjoy outdoor entertaining on the large balcony with lovely treetop views or retreat to the undercover back verandah overlooking the resort-style pool for a peaceful oasis
• Entertainers' verandah is framed by tranquil fishponds with lily pads and yabbies adding a touch of charm to the outdoor space
• The crown jewel of the property is the easy access gigantic separate workshop with an automatic roller door complete with power and air-conditioning, creating the perfect space to complete your personal hobbies and projects
• Separate small room downstairs serves as an office but can easily transform to suit a variety of needs
• Wander through the stunning established tropical gardens with towering shady trees and meandering timber pathways, inviting you to explore and unwind in your own backyard adventure
• All set upon a large easement free land allotment of 889sqm
Centrally located near major shopping centres, education and medical facilities this location offers your family a chance to live in a sought-after suburb which is conveniently located to just about everything, in a house that will bring your family space, comfort and joy for years to come. Organise your inspection today.
The current owner has placed the property on the FASTRAK sale process and is willing to look at all offers as there is no set price. "Make a Start with Team Derek Hart".

Dishwasher

Floorboards

Outdoor Entertaining

In-Ground Pool

Shed

Solar Panels
Close to Schools, Close to Shops, Close to Transport, Kitchenette
$1850 Yearly
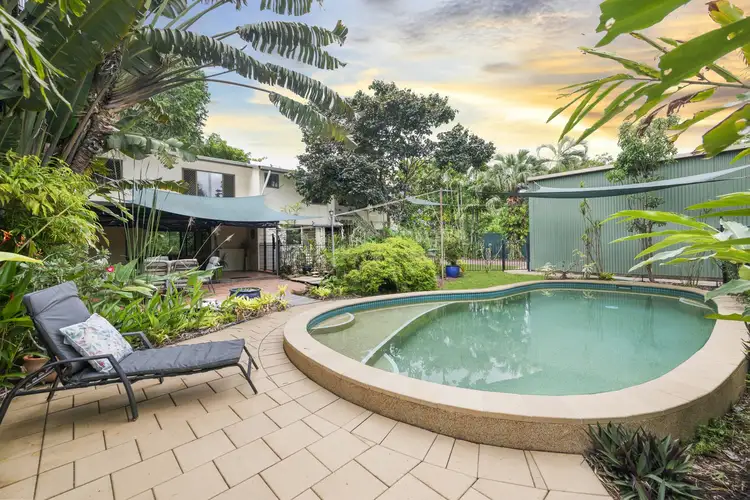
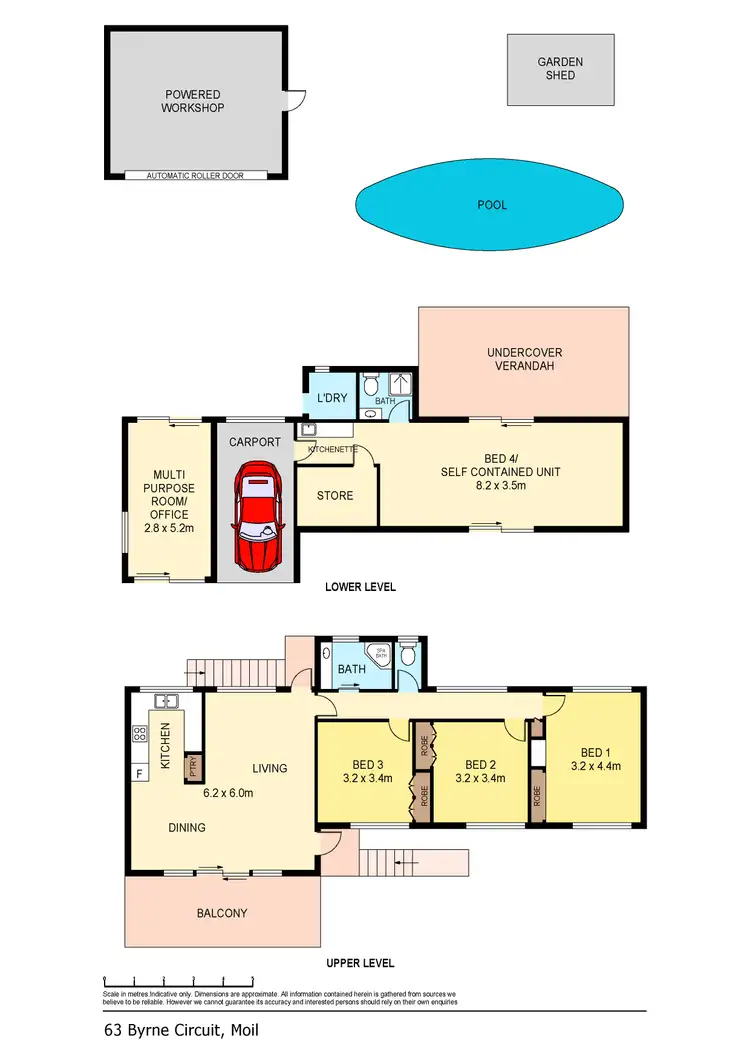
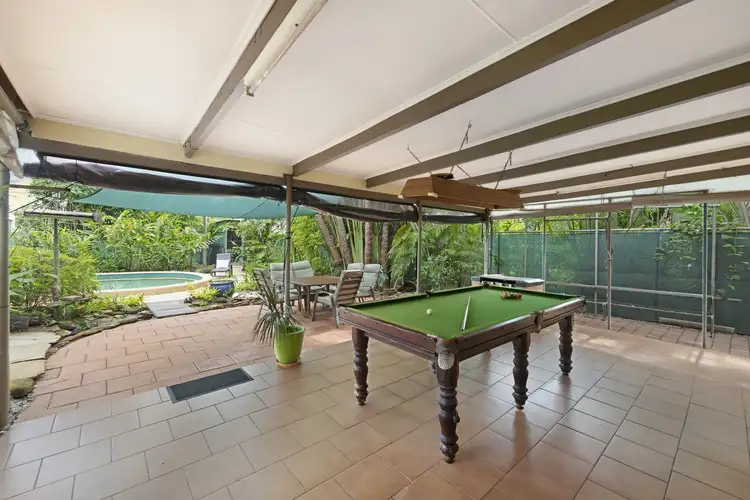
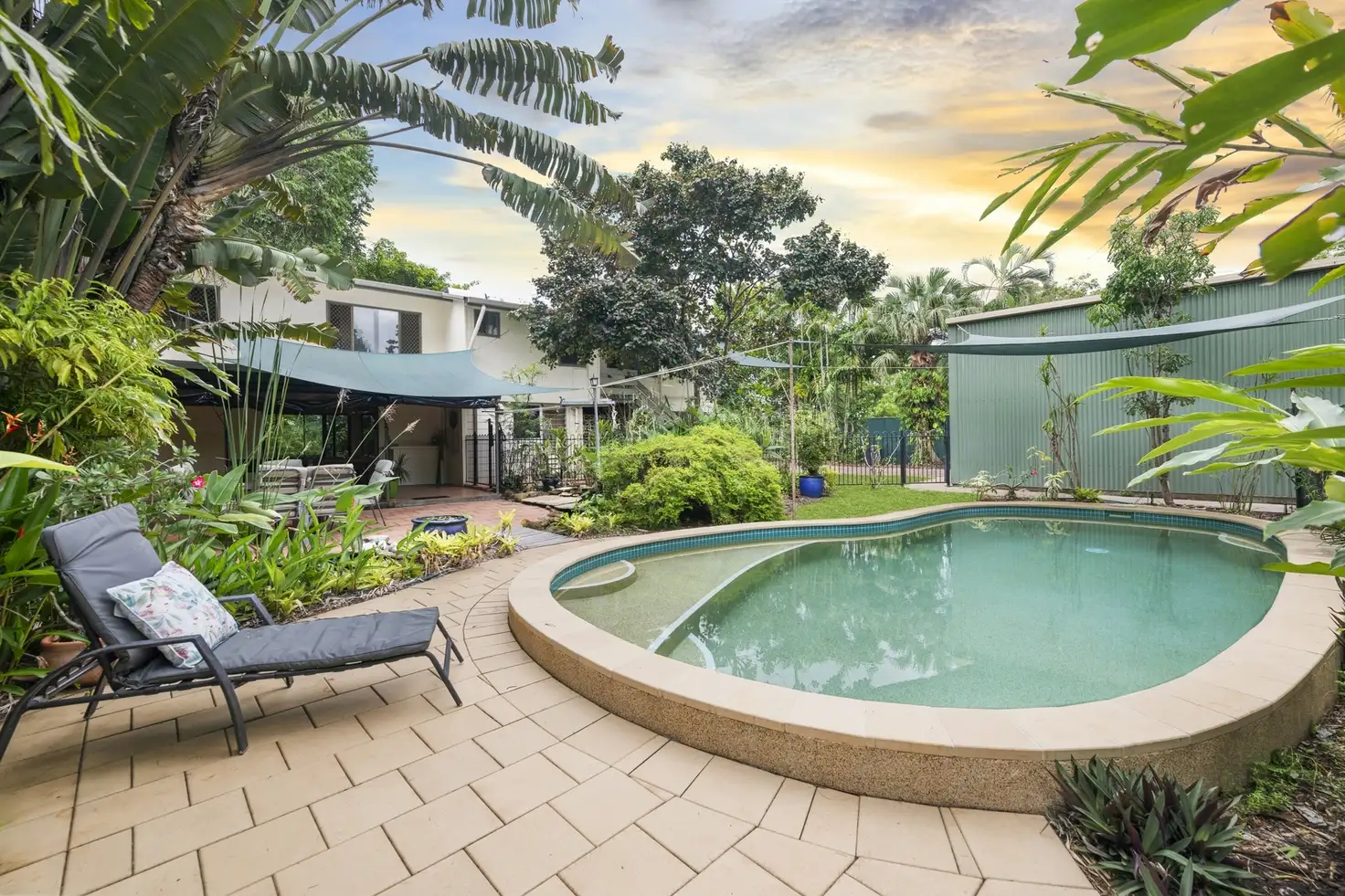


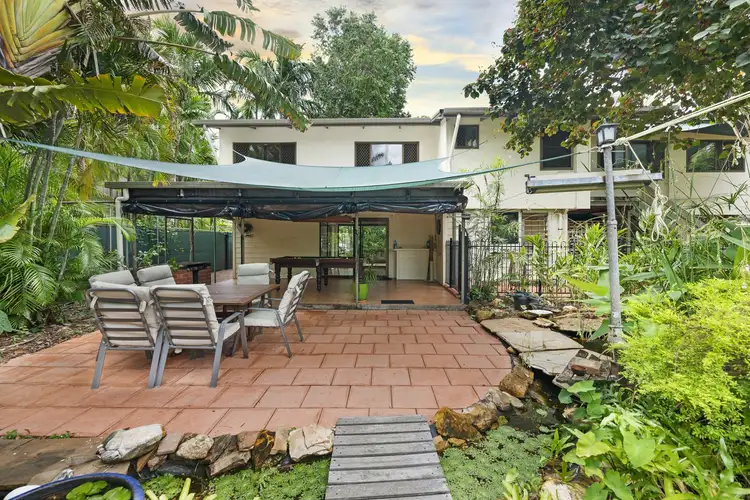
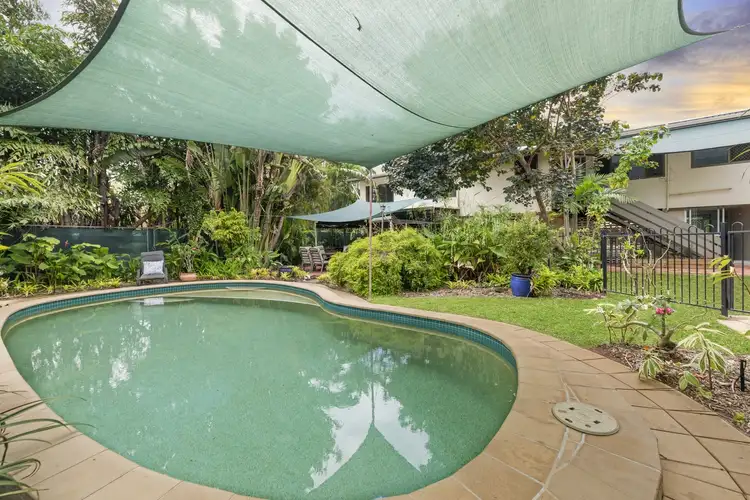
 View more
View more View more
View more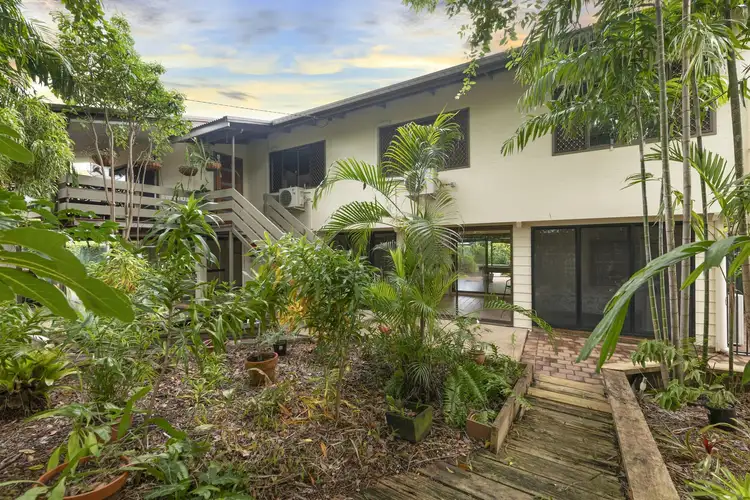 View more
View more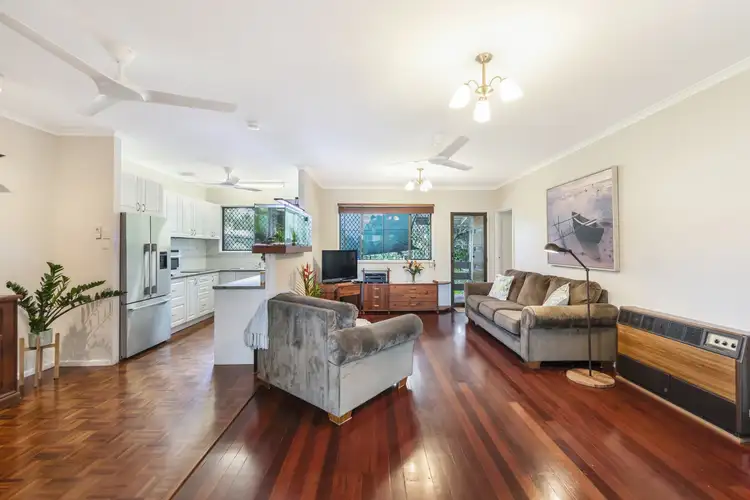 View more
View more
