This architect-designed property showcases the perfect fusion of contemporary design and natural surroundings, making it the epitome of luxury living. As you enter the property, you are immediately enveloped in privacy and surrounded by lush tropical gardens, creating a serene and tranquil oasis.
The main entrance opens up to an expansive living and dining area with high raked ceilings and skylights that exude a sense of sophistication and elegance. The living area is anchored by the fireplace, perfect for cozying up during the colder months. Both the living and dining areas seamlessly connect to the large deck through bifold glass doors, blurring the line between indoor and outdoor living spaces. This creates a perfect space for entertaining or relaxing while surrounded by the lush tropical trees.
The kitchen is a chef's dream, featuring a stunning 4m long Caesarstone island bench, quality appliances, walk-in pantry, and ample storage space. The kitchen seamlessly connects to an open courtyard and a resort-style pool, making it an ideal space to entertain while still maintaining a watchful eye on the pool. Whether you're preparing meals or enjoying time with friends and family, this space offers the perfect blend of luxury and practicality.
The luxurious main bedroom is located a few steps up from the main living area and offers a private patio, an ensuite, and a walk-in robe. The second bedroom is located on the top level and features architectural windows that allow natural light to flood in, highlighting the views of the lush tropical trees.
The third bedroom/guest retreat, located on the bottom level, is a haven of luxury and comfort. With its own separate entrance, living space, and ensuite, this retreat offers the perfect blend of privacy and convenience.
With ample off-street parking available, guests can easily arrive and depart without any parking hassles. Whether you're hosting a dinner party or simply enjoying a quiet evening at home, the convenience of additional parking space is sure to be appreciated by all.
This beautiful property is a true oasis, offering plenty of spaces for relaxation both indoors and out. The combination of lush tropical surroundings, luxurious amenities, and comfortable living spaces make this a must-see property for anyone looking for the ultimate luxury living experience.
HOME FEATURES:
- Designed by local architect Denis Mullins
- Wood burner fireplace in the living
- Warm solid timber flooring throughout the living spaces
- Exquisite chefs kitchen complete 4m long Caesarstone island bench, quality Fisher & Paykel appliances, walk-in pantry, and ample storage space
- Luxurious main bedroom with private patio, ensuite, and walk-in robe
- Third bedroom/guest retreat with its own separate entrance, living space, and ensuite
- Sleek large laundry with plenty of storage
- Resort style saltwater swimming pool
- Additional off-street parking for cars, a trailer, or caravan
- Fully fenced for children and pets
- Electric gate with intercom
- 1,387sqm block
- Council Rates $595.67/qtr
LOCATION:
- Kenmore State School Catchment (Prep to Year 6)
- Kenmore State High School Catchment (Year 7 to Year 12)
- Close to a great assortment of many sought-after private schools including Ambrose Treacy College, Brisbane Boys College, St Peters Lutheran College, Brigidine College & Stuartholme
- Cycling and walking paths within a short distance
- 100m to local bus stop
- 500m to Kenmore Plaza Shopping Centre
- 1.2km to Kenmore Village Shopping Centre
- 2.2km to Indooroopilly Shopping Centre
- 8.2km from Brisbane CBD
- 20-minute drive to Brisbane airport using the Legacy Way Tunnel
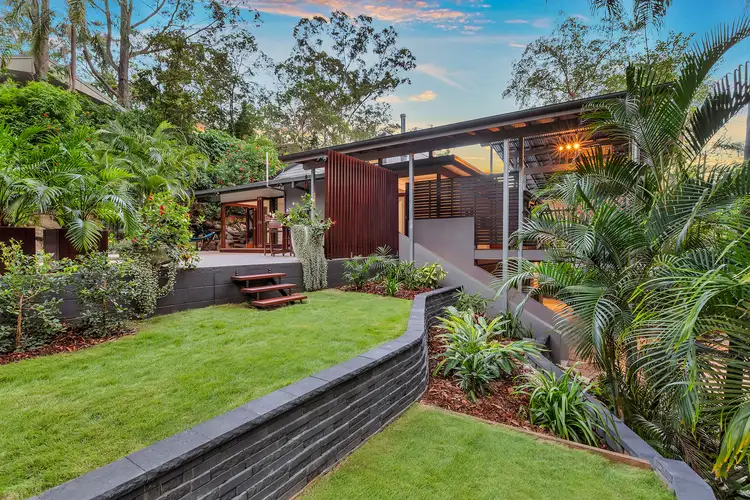
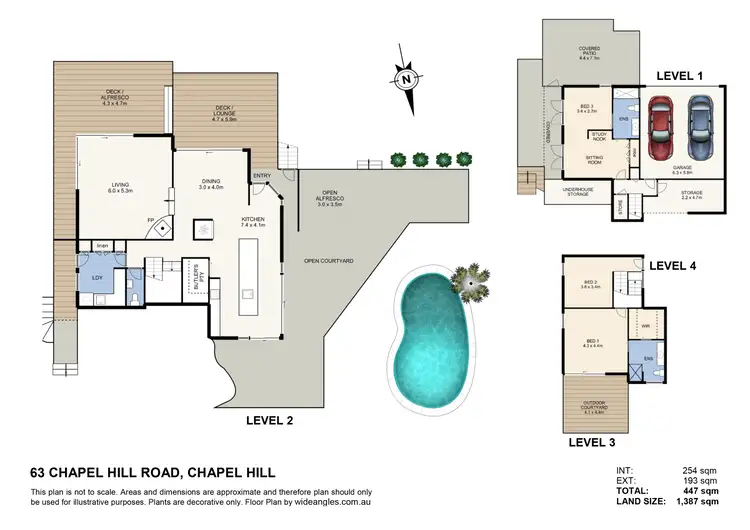

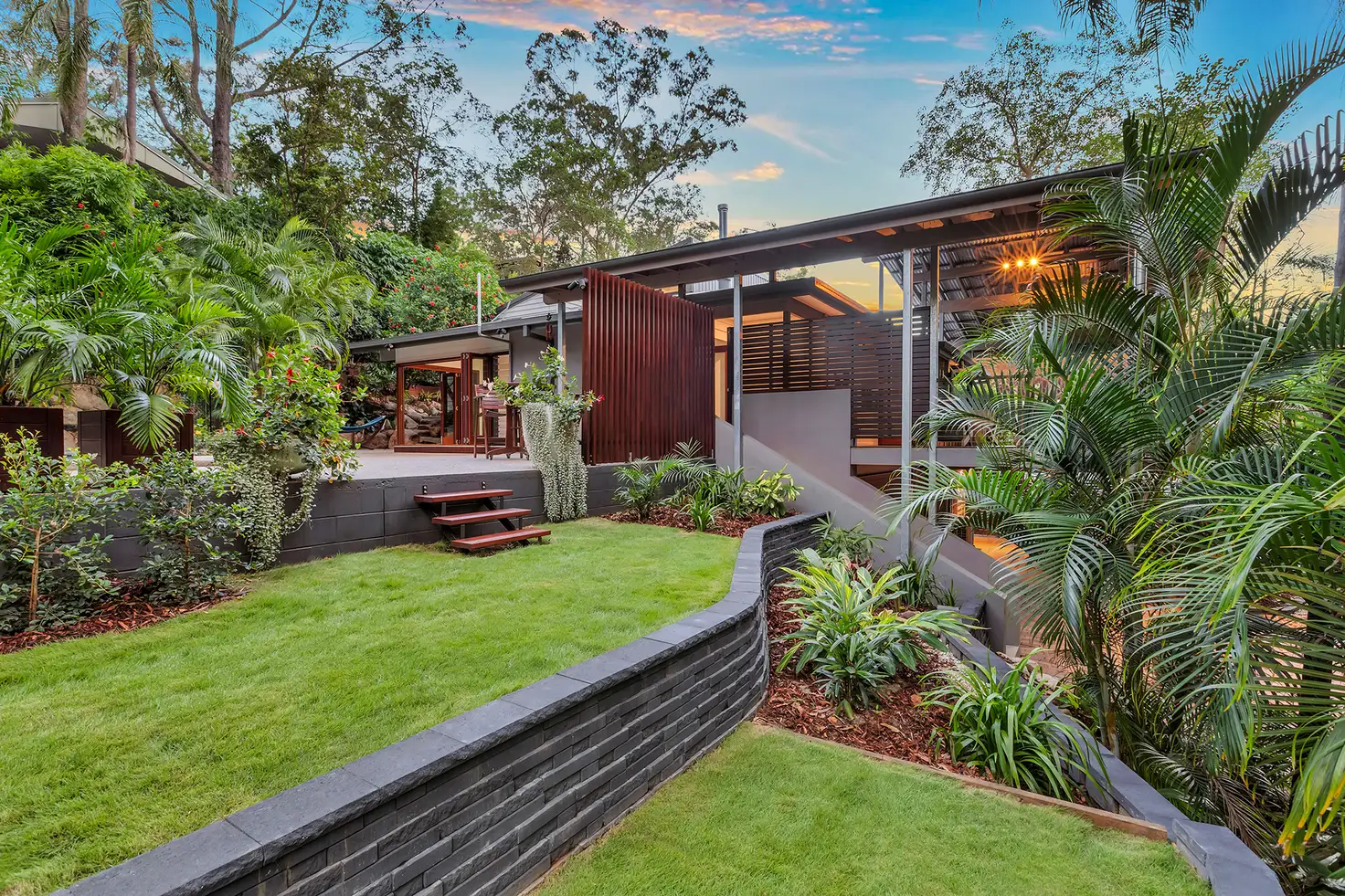


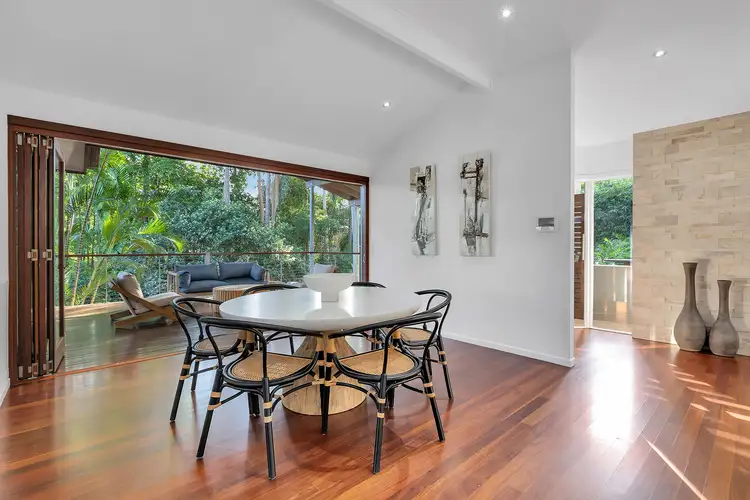
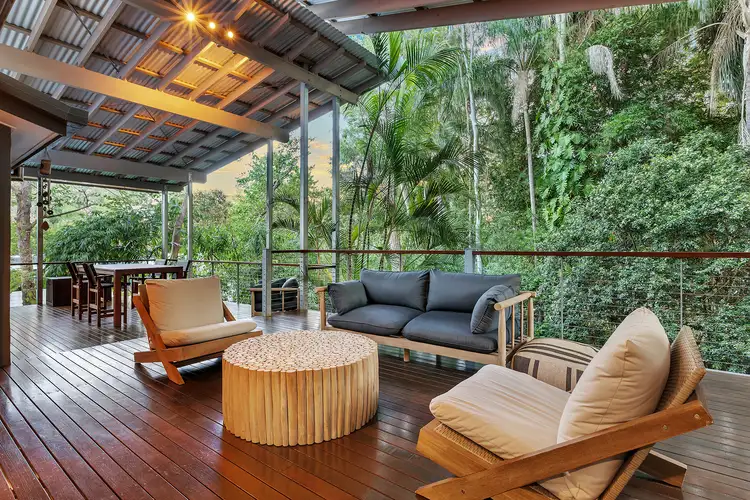
 View more
View more View more
View more View more
View more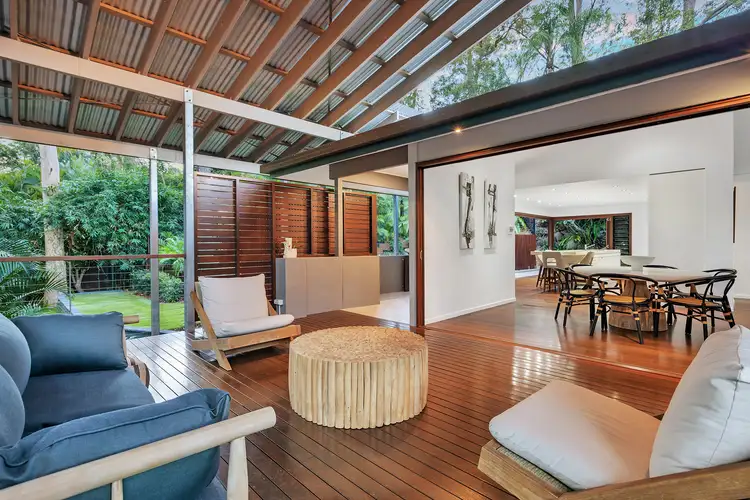 View more
View more
