Set on the high side of the street with breathtaking views to the Brindabella Ranges and majestic street appeal, this stunning property offers the ultimate package for family living.
A spacious home, flowing over two levels and offering five bedrooms, three bathrooms, three segregated living areas plus a separate study and triple car accommodation, this impeccable package could next be yours!
Absolutely gorgeous inside and out, this well-loved home has been beautifully renovated and offers an abundance of space, natural light and divine warmth. To add to the charm, paved in Old Canberra Bricks, is a large entertaining area to the rear, including a thatched roof African pavilion and merbau deck, plus several other pretty spots scattered throughout the gardens, which are perfect to relax, admire the views and enjoy the blooms.
Surrounded by quality homes and just a short drive to local schools, shops and main arterial roads, and walking distance to public transport, you'll have the convenience of suburbia in your very own private sanctuary.
An inspection is highly recommended to appreciate this delight!
PLEASE NOTE THIS PROPERTY WILL GO TO AUCTION ON WEDNESDAY 31ST MARCH, ON SITE AT 6.00PM.
Features include:
- Beautifully presented and meticulously maintained family home
- Elevated position with stunning views to the Brindabella Ranges
- Five bedrooms, open plan study area and three bathrooms
- Segregated master suite with mountain views, an abundance of storage and luxury ensuite
- Large secondary bedrooms, all with built-in robes
- Three segregated living areas including formal lounge and dining, open plan family, meals
and kitchen, plus segregated rumpus
- Hardwood timber kitchen offering generous storage, 40mm stone benchtops, electric cooking,
dishwasher and integrated microwave
- Pleasantly updated bathrooms and laundry
- Polished Sydney Blue Gum flooring in living areas, carpet to bedrooms
- Plantation shutters and quality window treatments
- Ducted gas heating and evaporative cooling
- Security and intercom systems, ducted vacuum
- Ample storage throughout the home to cater for a growing family
- Several outdoor entertaining options including front verandah, large paved area to the
rear, thatched roof gazebo and merbau deck plus many other spots scattered through the
much loved garden
- Triple garage with internal and remote access, a built-in mezzanine level for extra
storage and drive through access to the backyard
- Circular driveway with plenty of off-street parking
- Beautifully landscaped, terraced grounds with established hedging and mature plants
- Secure and private backyard with Colourbond fencing and garden shed
- Short distance to Lanyon Marketplace, South Point Tuggeranong, schools and public
transport
Outgoings and property information (approx.):
Living size: 289.37sqm
Garage size: 54.54sqm
Rates: $2,869
Land tax (if rented): $4,199
Expected rent: To be advised
Year built: 1994
EER: 4.5
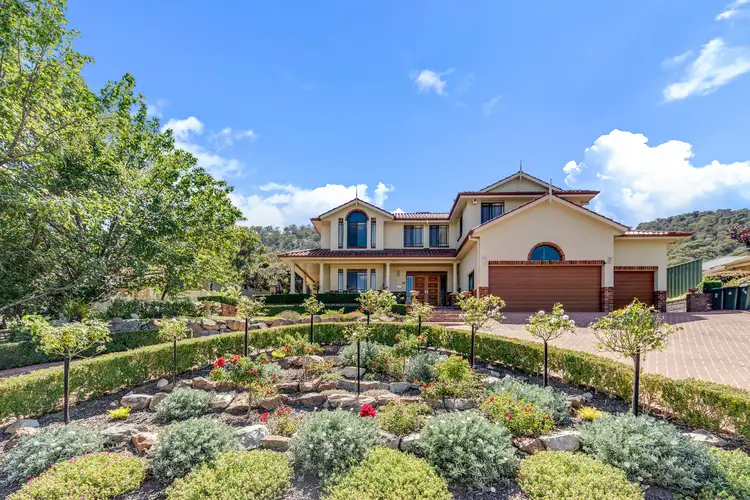
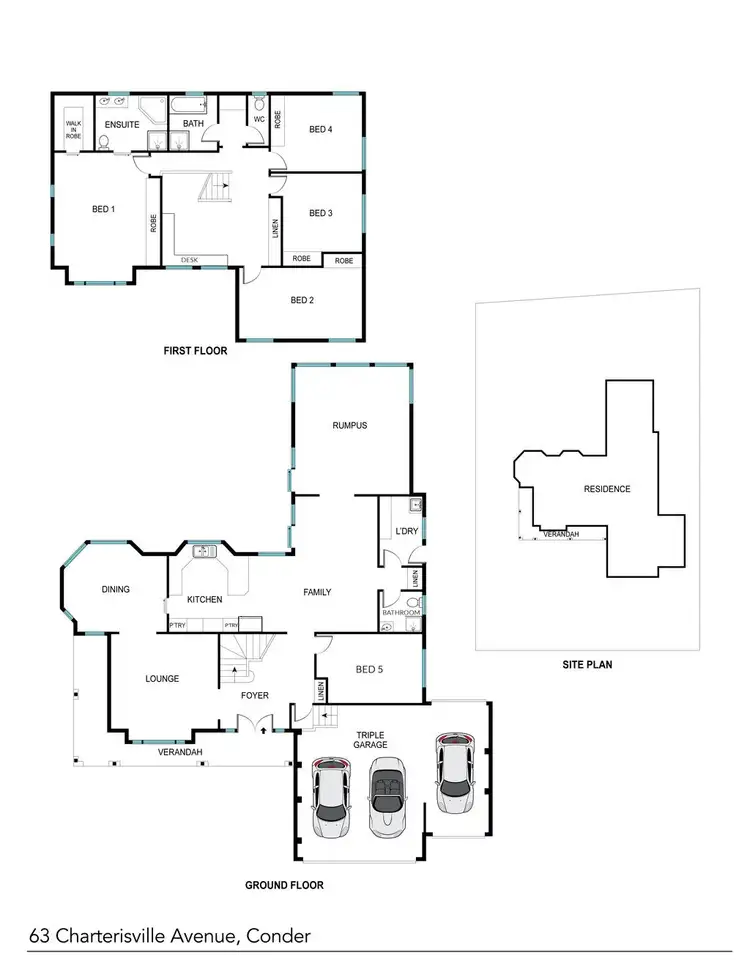
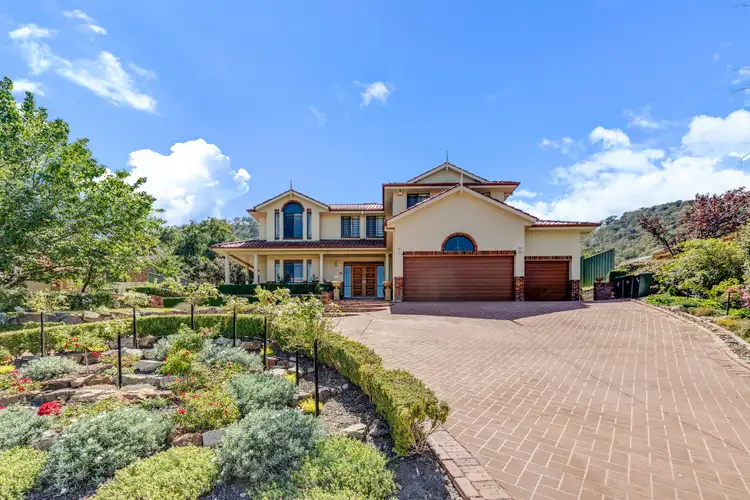
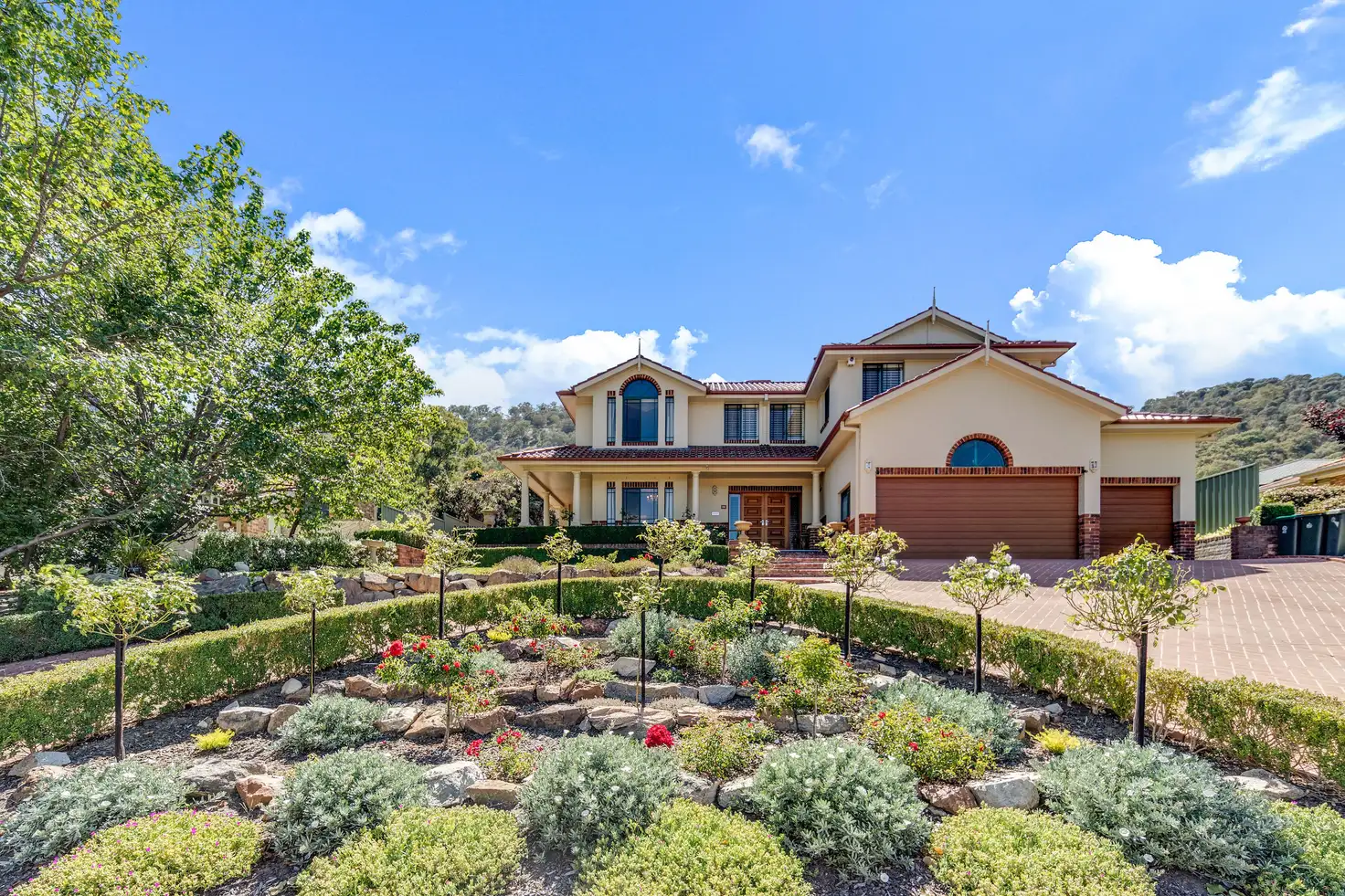


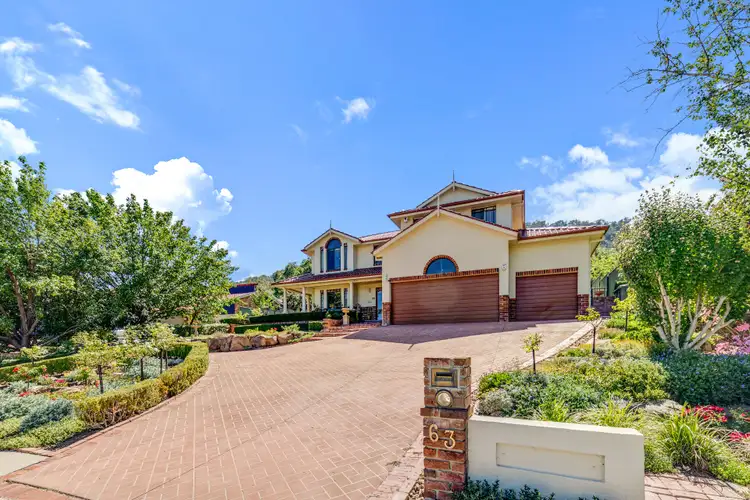
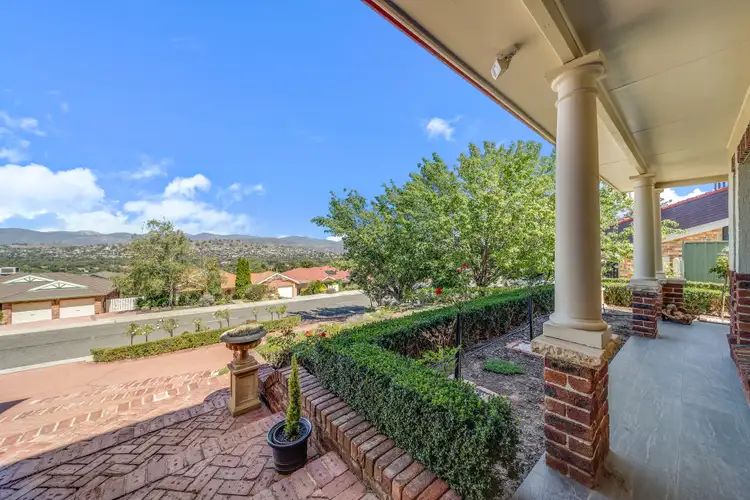
 View more
View more View more
View more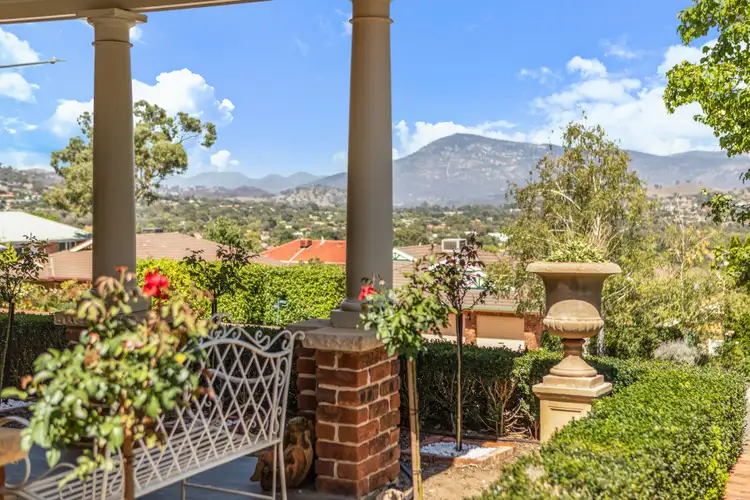 View more
View more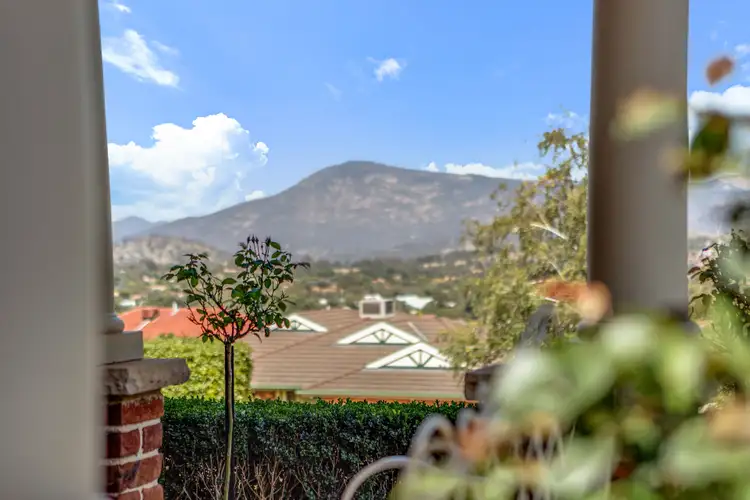 View more
View more
