Set in the highly sought-after Reserve Estate, this impressive family home combines space, comfort and tropical outdoor living in perfect harmony. Vacant and ready for immediate possession, it’s ideal for growing families or those chasing a relaxed lifestyle with plenty of room to entertain.
From the moment you arrive, the striking façade and manicured gardens set the scene. Inside, a well-considered floor plan offers exceptional functionality with multiple living zones spread across two levels; ensuring every member of the household has their own space to relax, work or unwind. The open-plan kitchen sits at the heart of the home overlooking the backyard and pool, while the adjoining dining and family areas flow seamlessly to the alfresco for effortless indoor–outdoor living.
Upstairs, a second lounge or retreat provides flexibility for kids or guests, while the oversized master suite impresses with a walk-in robe and stylishly renovated ensuite. Three additional double bedrooms, each with built-ins, are serviced by a contemporary family bathroom, completing a layout that’s both practical and beautifully balanced.
Outdoors, the private tropical setting captures the best of Queensland living. A large undercover alfresco, tropical in ground pool, lush surrounds and level lawns for children and pets to play. Secure gated side access for the boat or caravan, plus a garden shed and large rear shed for storage and hobby enthusiasts. With no neighbours on two sides backing onto bushland, this property delivers unbeatable lifestyle appeal and peace of mind.
Key Features
• Vacant and move-in ready, immediate possession available for buyers wanting a smooth transition
• Spacious family design across two levels with multiple living and lounge areas
• Modern central kitchen overlooking the yard and pool with gas cooktop, dishwasher and breakfast bar
• King-sized master suite with renovated ensuite, walk-in robe and peaceful bushland outlook
• Three additional double bedrooms with built-ins, ceiling fans and easy access to a modern main bathroom
• Versatile upper retreat or study zone perfect for teenagers or a home office
• Expansive covered alfresco outdoor dining space and natural gas connection for BBQs
• Tropical in-ground pool with glass fencing and tropical landscaping for ultimate relaxation
• Secure side access ideal for caravan, boat or trailer storage
• Two sheds and water tank for added practicality and storage options
• Flat 618m² block with lush lawns, low-maintenance gardens and excellent privacy
• Split system air conditioning, ceiling fans, window furnishings and dark timber flooring throughout
Positioned within The Reserve at Oxenford, a quiet, family-friendly estate surrounded by bushland corridors and park spaces, you’re only moments to local schools, shopping, and the M1 for an easy commute. With theme parks, beaches and the Gold Coast hinterland all within reach, this is a location that truly balances lifestyle and convenience.
With its generous proportions, private tropical poolside entertaining and functional family layout, this home ticks every box for comfort, lifestyle and future potential. Opportunities of this calibre are rare in The Reserve, so now is the time to secure your piece of Oxenford paradise today.
DISCLAIMER: We have in preparing this advertisement used our best endeavour to ensure the information contained is true and accurate but accept no responsibility and disclaim all liability in respect to any errors, omissions, inaccuracies or misstatements contained. Prospective purchasers should make their own enquiries to verify the information contained in this advertisement.

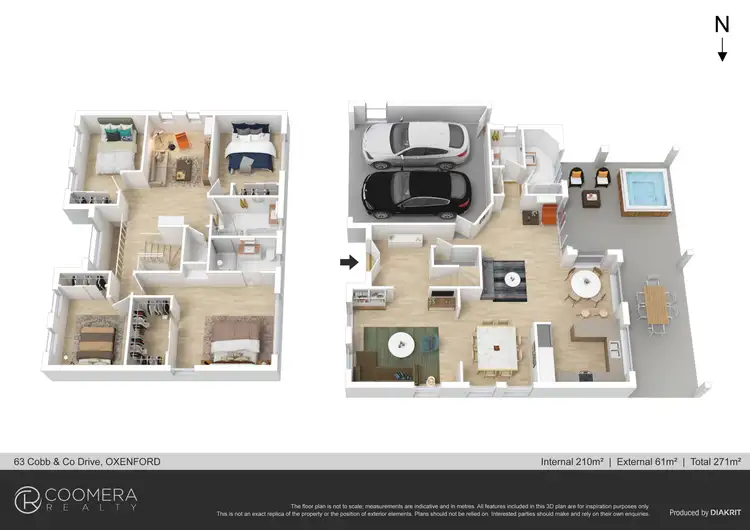
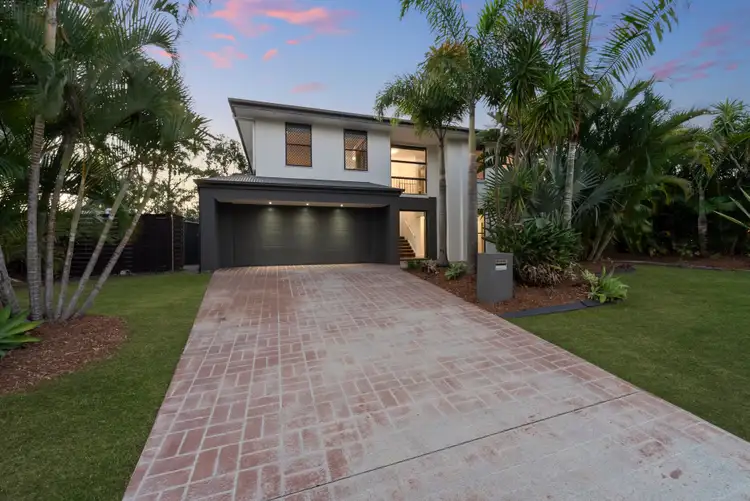
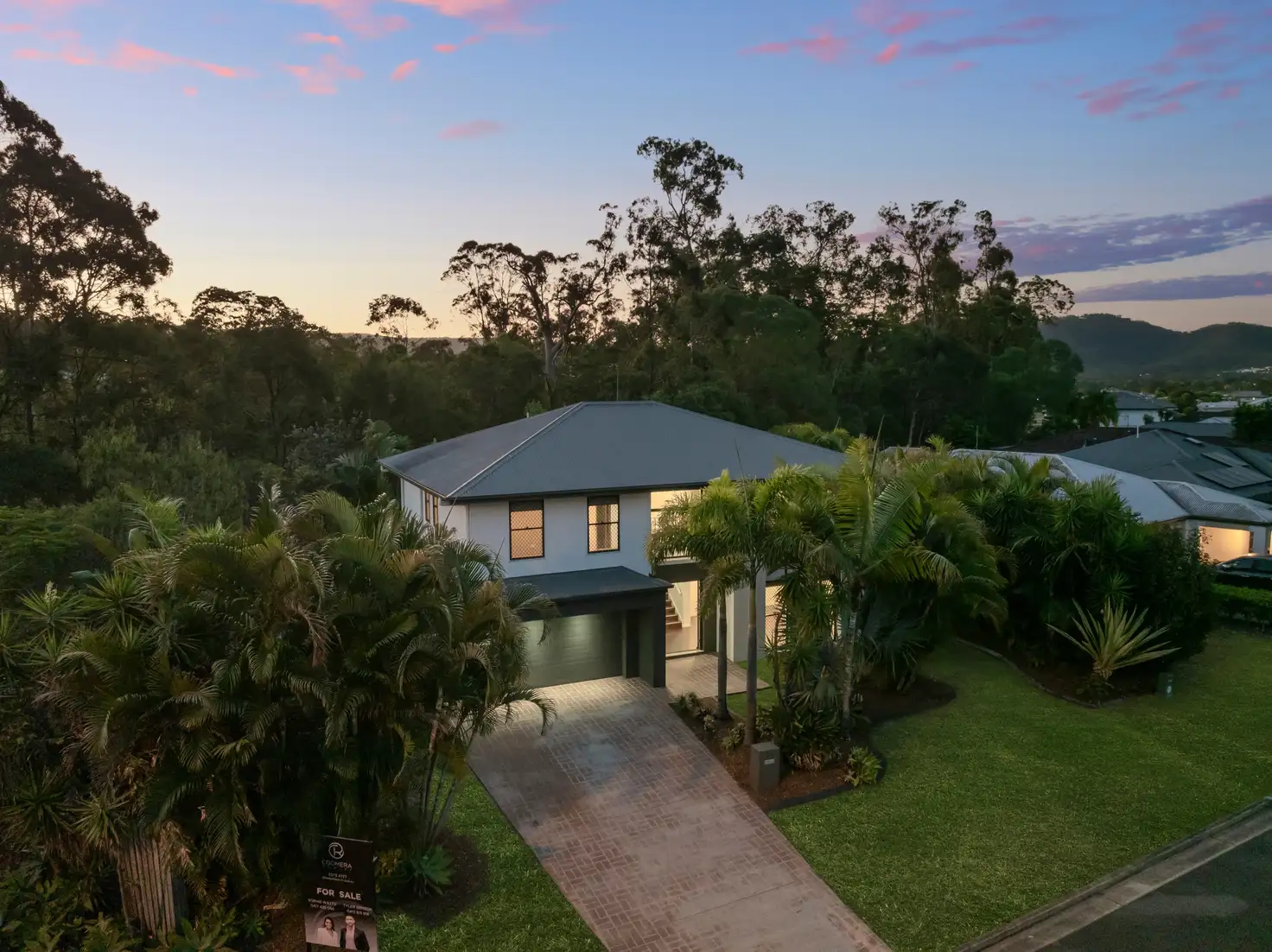


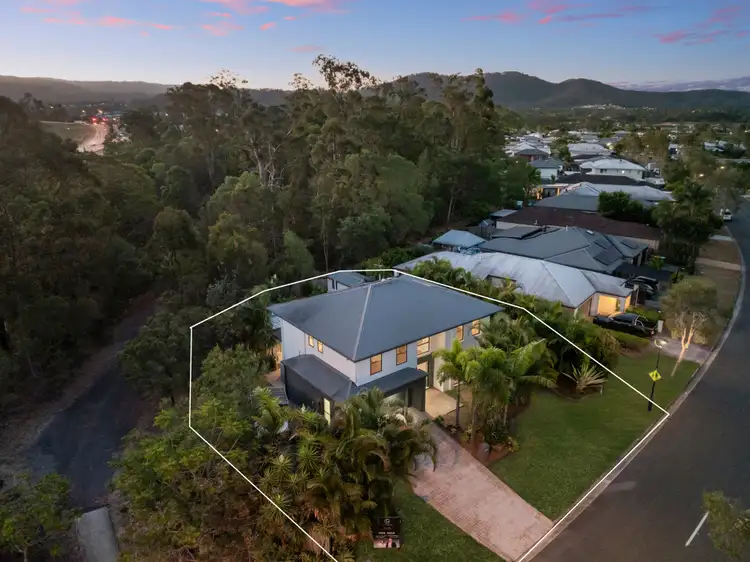
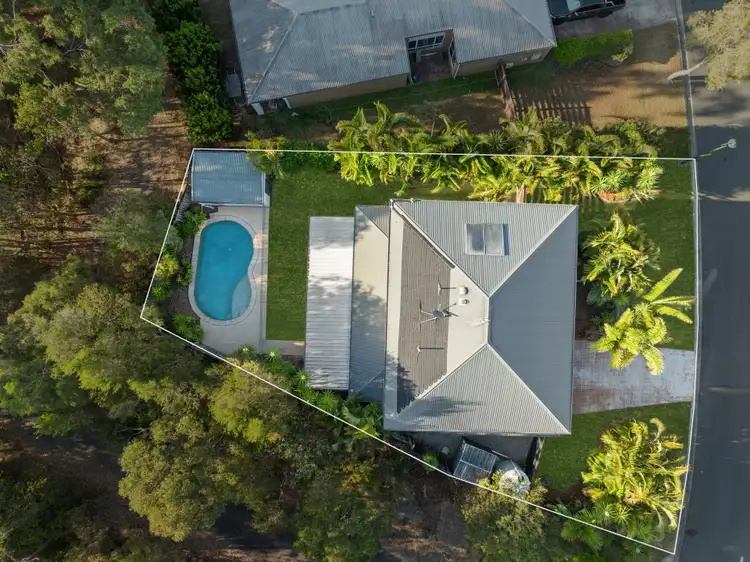
 View more
View more View more
View more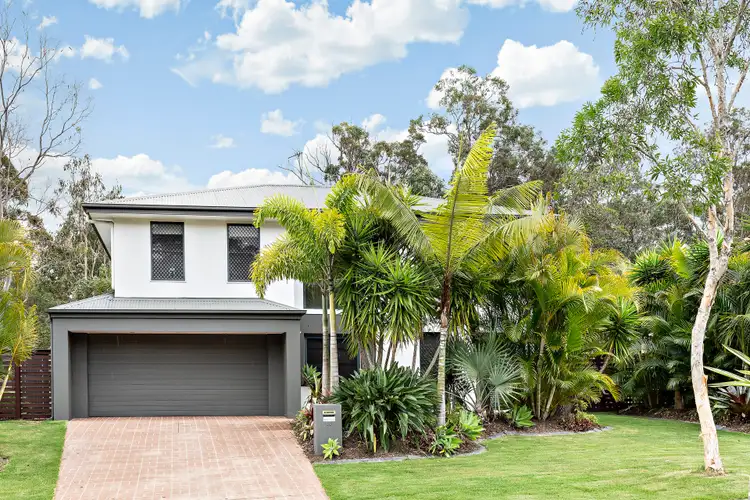 View more
View more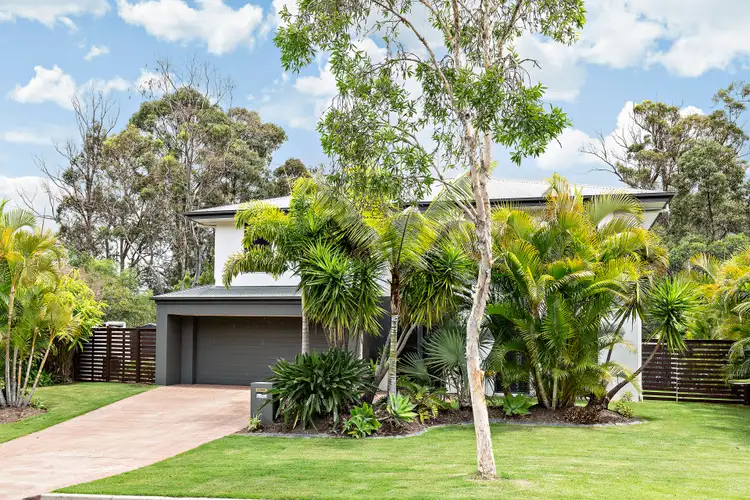 View more
View more
