Step into luxury in this modern home boasting 3 bedrooms, 2 bathrooms, and a 2-car garage. The facade exudes elegance with square set roofing, a large timber front door, stone feature pillar, and chic black lighting. This property offers privacy with only one neighbour, to the side.
The open plan living, kitchen, and dining area seamlessly flow to the alfresco and spacious backyard. The lounge room is beautifully framed with sheer floor-to-ceiling curtains and blinds. The kitchen is a chef's dream, featuring quality appliances, reconstituted stone benchtops, an inbuilt sink, white subway tile splashback, wood-effect feature cabinetry, and a large walk-in pantry.
The master bedroom is a retreat with a walk-in robe and ensuite bathroom featuring a double vanity, large shower without glass, and shower niche. Two additional spacious bedrooms include built-in robes and ceiling fans. The main bathroom is well-appointed with a freestanding bath and shower with niche, while a separate powder room adds convenience.
Outdoors, enjoy the large backyard with an alfresco area perfect for entertaining and ample space for a pool. Additional features include a fire pit, side access, security system, and air conditioning to the main living room and master suite.
This property is the epitome of luxury living.
Impressive modern facade
Only one neighbour - no rear or right-side neighbour
Open plan kitchen, dining and living space
Modern kitchen with quality appliances, reconstituted stone bench tops, inbuilt sink, subway tile splashback and walk in pantry
Large alfresco with aspect to spacious backyard
Side access and room for a pool!
Cosy fire pit area
Master suite with walk in robe and double vanity ensuite with glassless shower and feature niche
Two further bedrooms with built in robes and ceiling fans
Main bathroom with free standing bathtub
Separate powder room with vanity
Double car garage with sliding door access to backyard
Laundry and storage cupboard
8.9KW Solar Panels
Additional linen press
Wood effect vinyl planking throughout with tiles to wet areas
Air conditioning to main living and master suite
Window coverings throughout - floor to ceiling sheers to main living space
Water tank
Security cameras
Set in a family-friendly neighbourhood, close to amenities, residents can take advantage of nearby parks, walking trails, and recreational facilities. The property also enjoys close proximity to reputable schools, shopping centers, and transport links, ensuring a convenient and well-connected lifestyle.
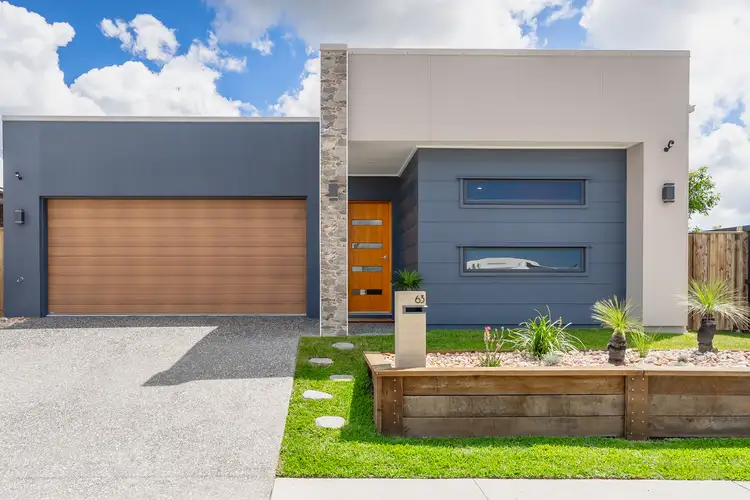
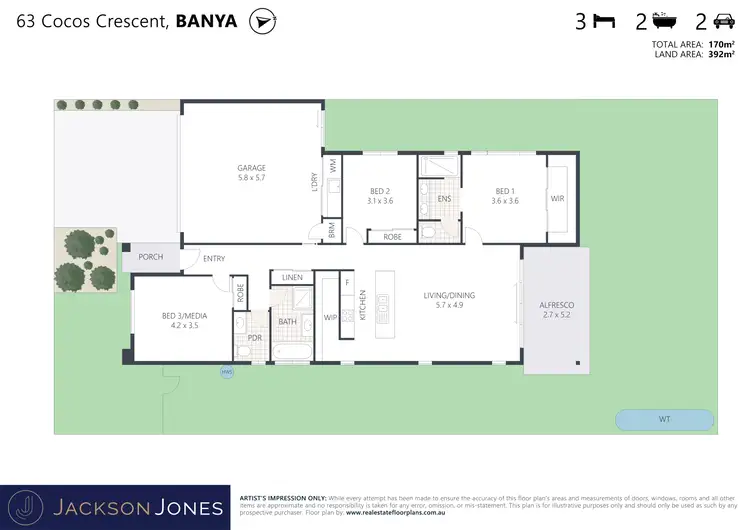
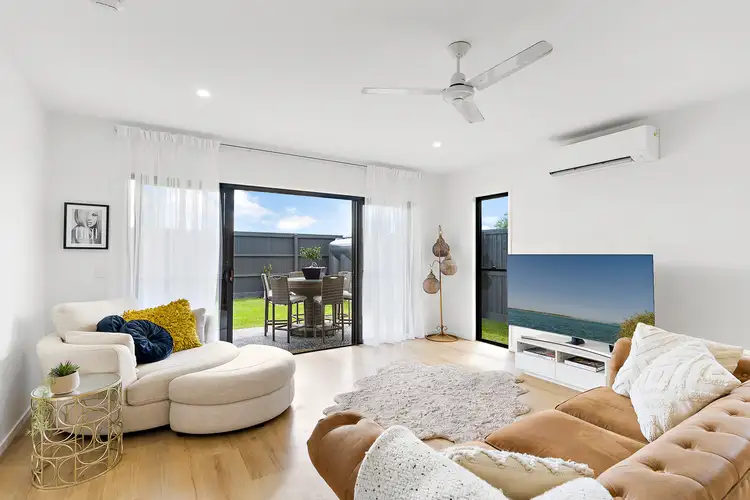
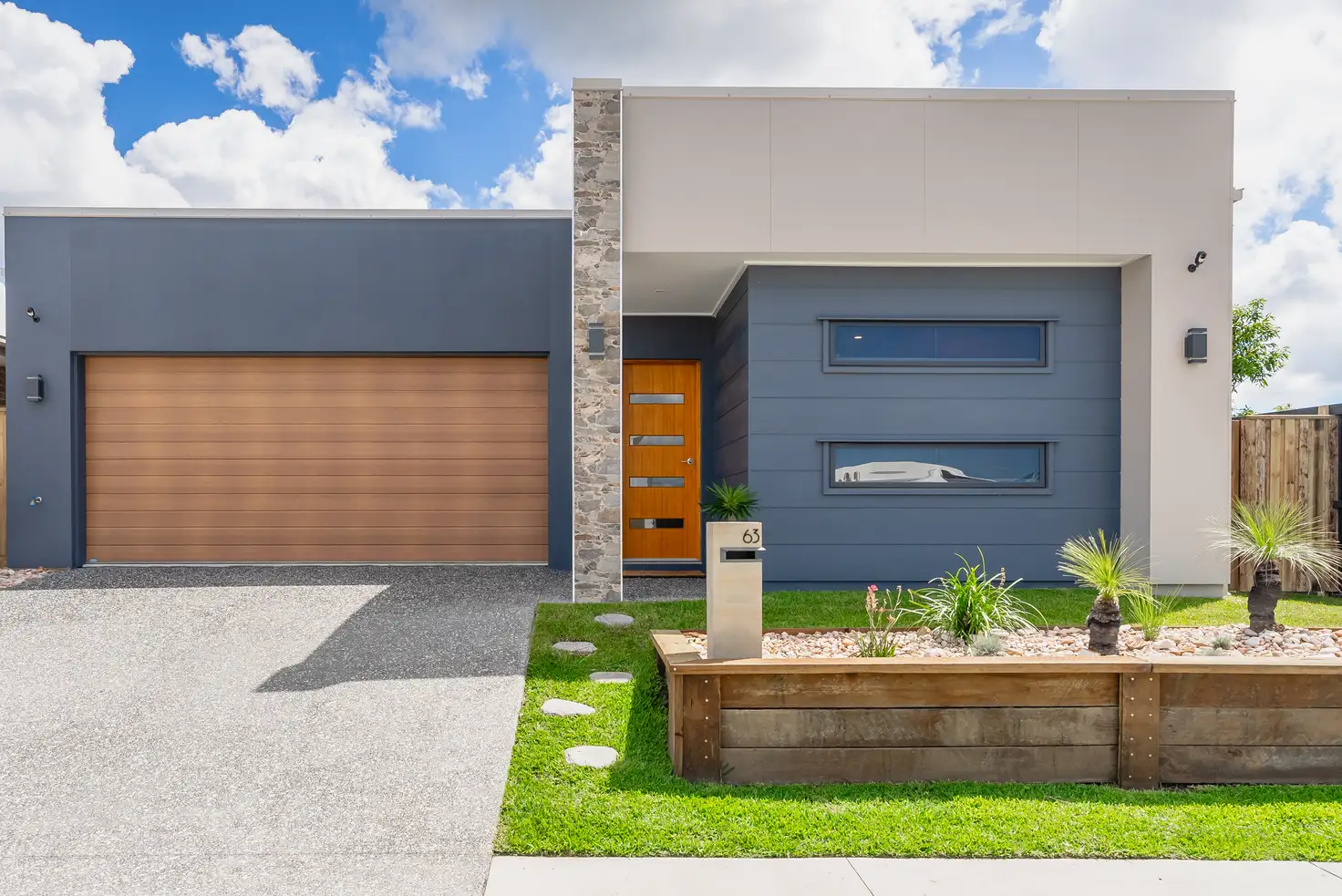



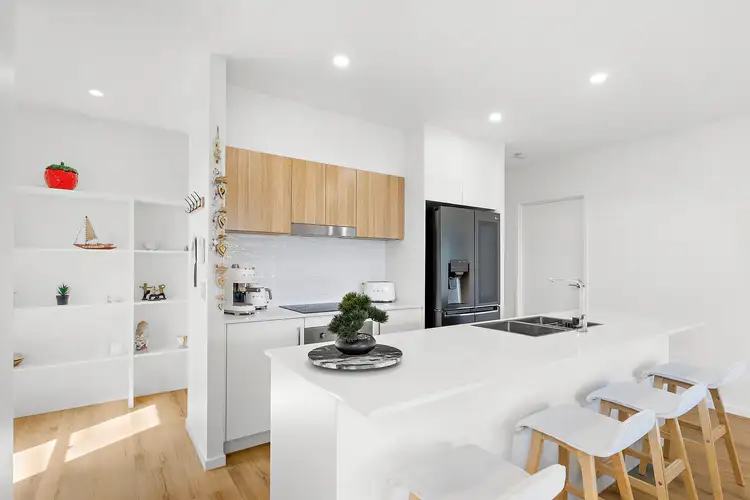
 View more
View more View more
View more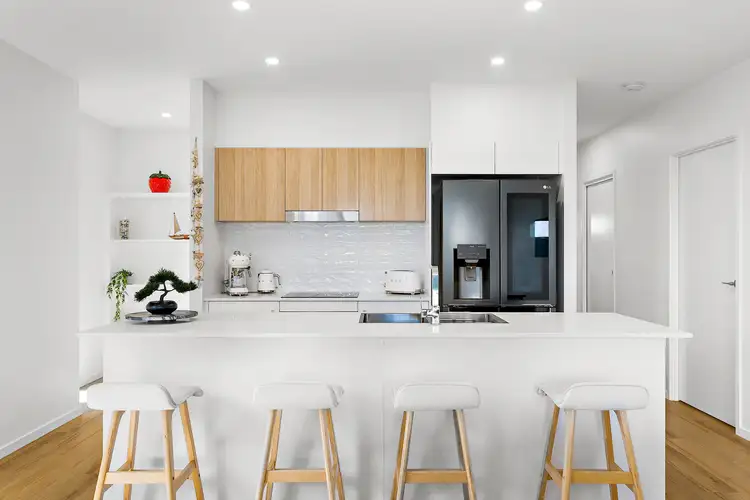 View more
View more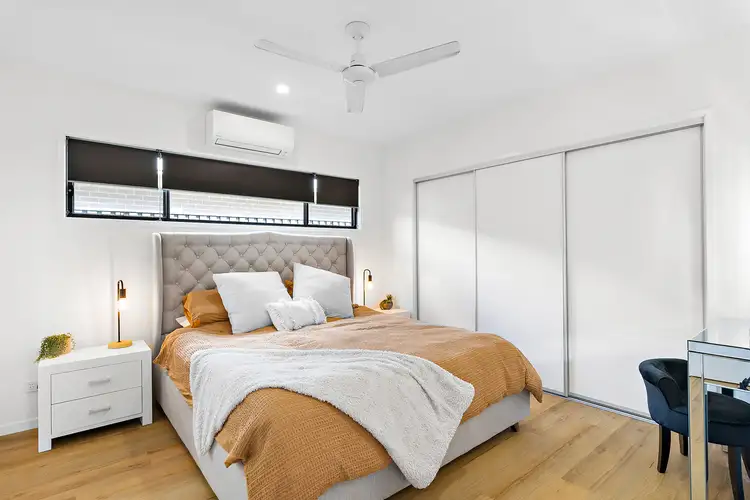 View more
View more
