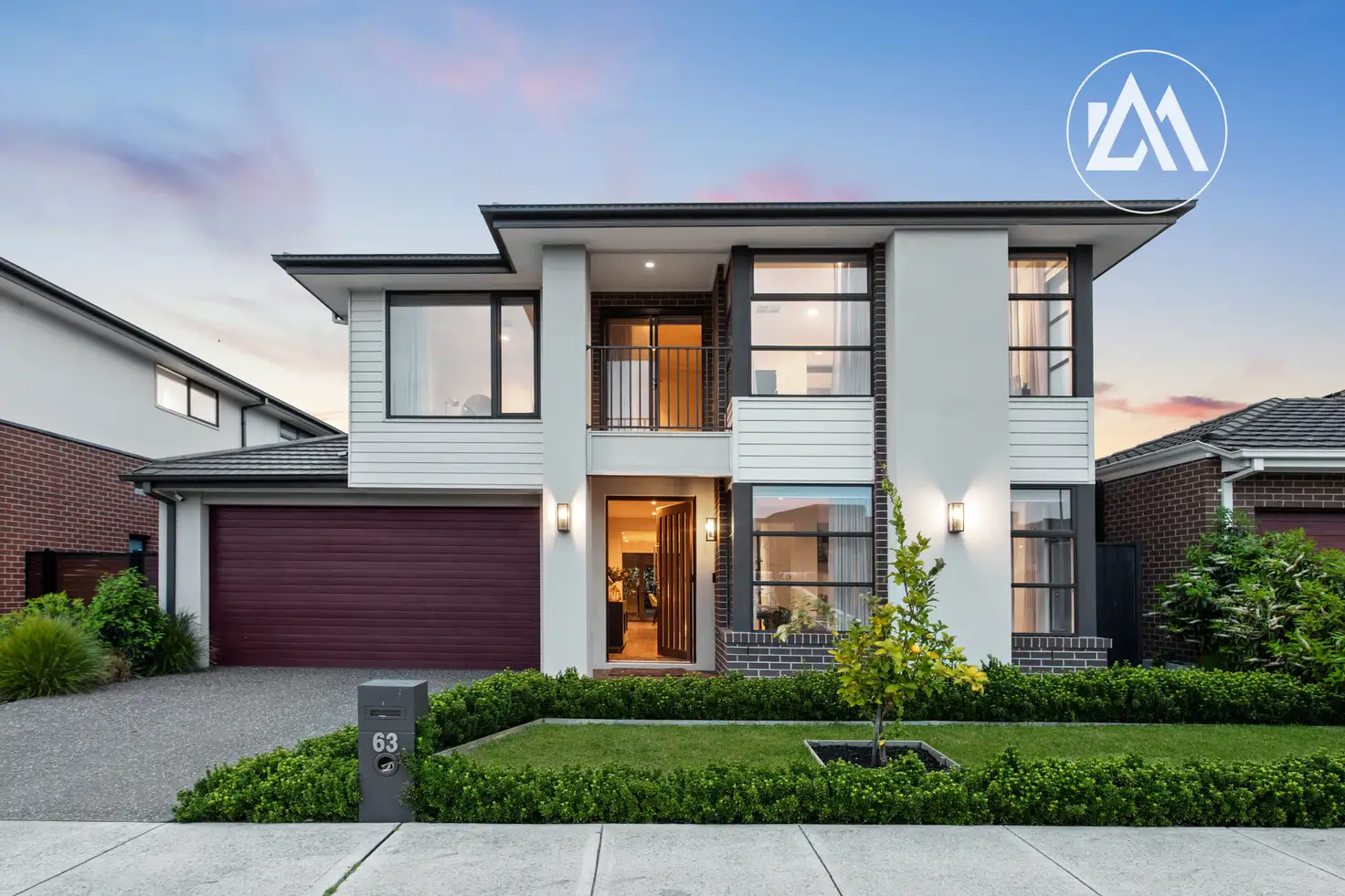$1,000,000 - $1,100,000
4 Bed • 2 Bath • 2 Car • 392m²




+23
Under Offer





+21
Under Offer
63 Flanagan Crescent, Cranbourne South VIC 3977
Copy address
$1,000,000 - $1,100,000
What's around Flanagan Crescent
House description
“Refined Family Luxury with Inspired Outdoor Living”
Property features
Other features
Carpeted, Close to Schools, Close to Shops, Close to Transport, Outside Entertainment AreaBuilding details
Area: 227.86m²
Land details
Area: 392m²
Documents
Statement of Information: View
Interactive media & resources
What's around Flanagan Crescent
Inspection times
Contact the agent
To request an inspection
 View more
View more View more
View more View more
View more View more
View moreContact the real estate agent


Ewan McDowall
Ash Marton Realty
0Not yet rated
Send an enquiry
63 Flanagan Crescent, Cranbourne South VIC 3977
Nearby schools in and around Cranbourne South, VIC
Top reviews by locals of Cranbourne South, VIC 3977
Discover what it's like to live in Cranbourne South before you inspect or move.
Discussions in Cranbourne South, VIC
Wondering what the latest hot topics are in Cranbourne South, Victoria?
Other properties from Ash Marton Realty
Properties for sale in nearby suburbs
Report Listing
