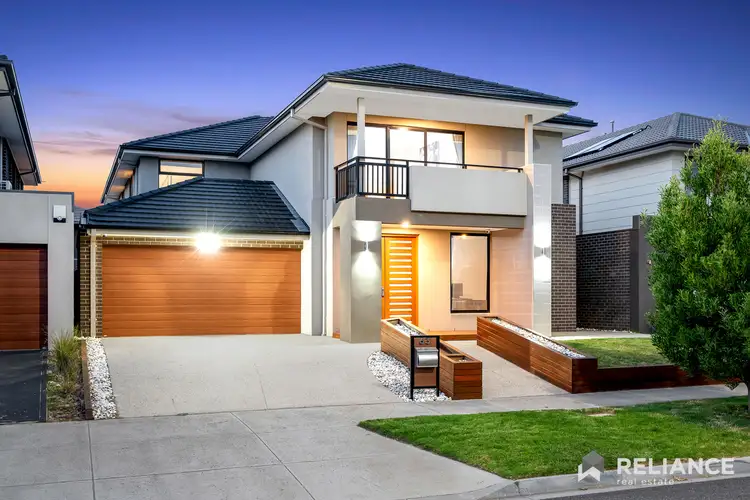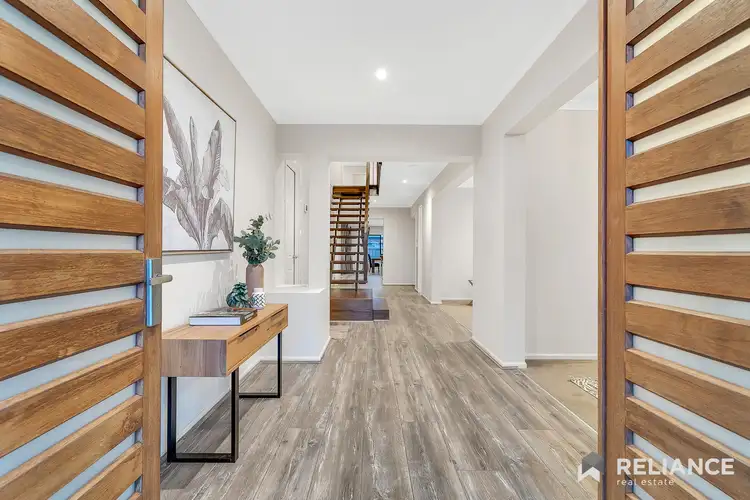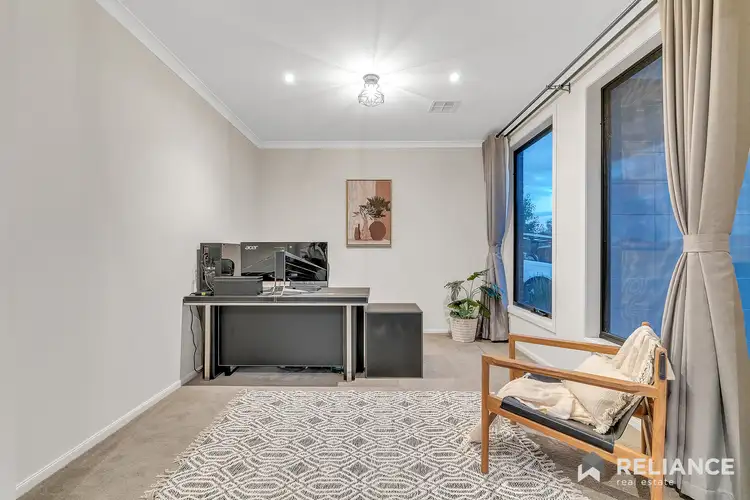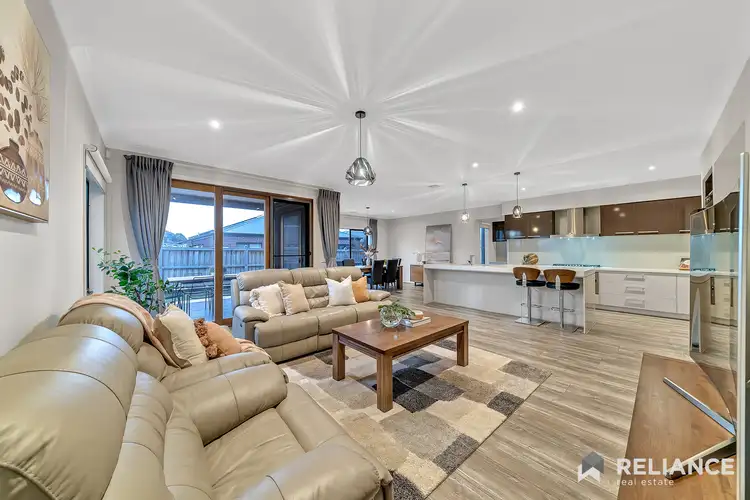Nestled away in the outstanding location known as the Address Estate, this splendid family home boasts an exceptional multi-floor layout enhanced by stunning parkland views. An alluring street presence conjures an immediate impression of excellence that solidifies once you step inside. A blend of contemporary elegance and sophisticated functional spaces with ample room for extended family living means an enviable easy living lifestyle.
Showcasing lavish yet relaxed interiors, this refined residence promotes a lifestyle of leisure and entertainment. Appointed with style and sophistication, the home's expansive proportions are enhanced by soaring 2.7m ceilings and superb parkland views.
Offering the perfect balance of multiple spacious formal and informal living areas, the exemplary design spans over two spectacular levels. This home has 5 bedrooms, 5 bathrooms. Designed with 1 spacious bedroom on ground floor and the rest upstairs all paired with their own en-suite, study nook and walk in robe. Stunning hotel inspired master bedroom with access to private balcony overlooking the magnificent parkland views, walk in robes and dual vanity en-suite bathroom with jacuzzi, oversized shower and separate toilet.
Light-filled open plan informal living incorporates striking kitchen along with butler's kitchen, quality finished 900mm stainless steel appliances, dishwasher, extra thick stone bench kitchen island, ample storage with soft close cabinets, wine cellar with generous bench space plus walk-in pantry.
Multiple living areas include a formal lounge upon entrance, 2 living room areas one on each level and separate dining, light-filled open plan informal living areas incorporating double access through glass doors facilitate harmonious indoor/outdoor living with the superb outdoor living area features decked alfresco, enhanced by a beautiful low maintenance landscaped garden setting.
Additional features include:
· Refrigerate cooling
· Reverse cycle cooling and heating
· LED downlights throughout
· High ceiling (2.7)
· Double garage internal access plus side access
· Roller blinds throughout
· Timber floor finishes downstairs and throughout the staircase
· Tall doors
· Security cameras
· Decking upon front and backyard
· Quality fixtures and fittings
· Landscaped garden both front and back
Located in front of the parklands and conveniently situated near parks and playgrounds, easy access to all amenities, with both Stockland Point Cook and Sanctuary Lakes Shopping Centre within minutes. Perfect for families, local schools include Carranballac P-9 College and Point Cook Senior Secondary College, while nearby parklands include Livingstone Square and Lennon Reserve. For commuters, convenient transport options include Williams Landing Station, a well-serviced bus network and easy freeway access. Easily access the freeway, Williams Landing train station and an array of schools and childcare facilities.
Whether you are on the hunt for another investment to add to your portfolio or searching for your next family home, this incredible property will tick all your boxes. Opportunities like this will not last long, do not delay, enquire today!
Photo ID required for all inspections.
Please see the below link for an up-to-date copy of the Due Diligence Checklist:
http://www.consumer.vic.gov.au/duediligencechecklist
DISCLAIMER: All stated dimensions are approximate only. Particulars given are for general information only and do not constitute any representation on the part of the vendor or agent *Images for illustrative purposes only*








 View more
View more View more
View more View more
View more View more
View more
