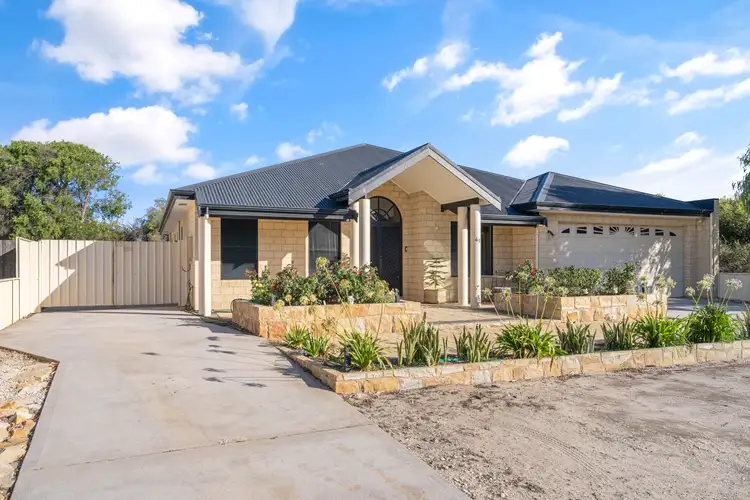Calling all investors - instant income!
OPEN FOR INSPECTION: Saturday 15th 1-2pm
If you're looking for a well designed, spacious, solid double brick construction home near the beach, this impressive four (or five) bedroom, two bathroom property with a large 80 sqm powered shed on a generous block is an opportunity you won't want to miss. With a current tenancy in place until 30 October 2025 this property offers instant income along your entry point into Peppermint Grove Beach and wonderful tenants until you're ready to move in.
Built to last, this generously proportioned family home offers a peaceful retreat with plenty of potential to make it your own, inside and out. The sunlit, open plan kitchen, dining, and living areas are positioned at the rear, seamlessly connecting to the alfresco and backyard-perfect for year round indoor outdoor living.
A separate media room PLUS an office/study or optional fifth bedroom is located at the front of the home - offering excellent versatility and space for work, relaxation or separate family time.
With a scenic rural backdrop at your rear boundary and a five-minute stroll up Summers View to the beach, this home promises a relaxed lifestyle immersed in sights and sounds of nature. Ideal for growing families, multigenerational living or a shared holiday retreat.
Great tenants in place until 30 October 2025. Don't miss out on this fantastic opportunity to secure your beach house and earn instant income in the meantime!
Features you'll love:
• Quality built double brick & colour-bond home (2001) with a grand tiled foyer
• 932sqm block size, fully fenced
• 4 spacious bedrooms (all with BIRs, main with WIR & alfresco access)
• 2 bathrooms + powder room (ensuite with oval spa, separate shower, dual vanities & separate WC)
• Multiple living spaces: Open plan kitchen, dining, lounge plus media/cinema room + study/5th bedroom
• Well-equipped kitchen: 5-burner gas cooktop, electric oven, breakfast bar & ample storage
• Ample storage throughout including hallway & linen cupboards
• Cozy slow combustion fireplace with wetback water heating & Solarhart system
• Expansive north-facing alfresco for relaxing & entertaining
• Extra large powered 80sqm shed/workshop, plus double garage & two separate driveways for convenience
• Low-maintenance, fully fenced block with rural views & a water tank (not plumbed)
• Prime location: 5-minute walk to the beach, close to holiday park & community centre
• Essential services: Scheme water, power, NBN & (leased) gas bottles
Disclaimer: We have in preparing this document used our best endeavours to ensure the information contained is true and accurate but accept no responsibility and disclaim all liability in respect to any errors, omissions, inaccuracies or misstatements contained. Interested parties should make their own enquiries to verify the information contained in this material. Licensee: Downsouth (WA) Pty Ltd ACN 125 383 628
Home Open
Disclaimer: Registering your attendance is a condition of entry at our Open Home inspections. To save time on the day of the Open Home, you can pre-register by contacting the Property Consultant. This ensures a smoother experience and can avoid potential wait times.








 View more
View more View more
View more View more
View more View more
View more
