Meander down the long driveway to this private sanctum, tucked away from the hustle and bustle of nearby vibrant Town Beach. Within walking distance to the Water Front this home is one not to be missed... feature packed with Spotted Gum Flooring, Rain Shower heads, Louvre Windows, Vaulted Ceilings and more - lots to discover here.
Once you venture past the secure gated entrance, you are met with the absolutely astounding 63 Herbert St, Winner of the Best Contract Home at the recent "Master Builders Western Australia" Building Excellence Awards.
A soaring ceiling gives a sense of calm grandeur as you enter this home, with clerestory louvre windows providing sustainable cooling elements, circulating the hot air out and reducing the demand for air-conditioning. These ceilings are an impressive 4 metres high! Tread barefoot over the Warm Spotted Gum floorboards - these are Korlock Hyrbrid and feature stain and scratch resistance - wow! This main open living space features the dining, lounge and well designed feature packed kitchen.
Ostone Benchtops are a highlight of the impressive kitchen, clever planning sees a large built-in and seemingly invisible pantry for bulk storage. Cooking will never be same again on this Westinghouse 900mm Dual Fuel Freestanding Cooker with Triple Glazed Door and 5 burner gas stove top. Your Westinghouse dishwasher sits in nicely in the polytec cabinetry, which has some clever design features including cabinetry to the front of the walk-up kitchen bench that houses glassware for easy entertaining. The fridge has been plumbed for instant cold water, and the Raymor Chrome tapware not only offers best in class quality and durability but is also pretty good looking! The kitchen has a beautiful view of the decked entertaining area and the garden beyond.
The Master Bedroom is enormous, with a beautifully presented ensuite that would make the most discerning home buyer feel like they are in a constant state of resort living, a palette of vanilla and natural stone, with warm timber door surrounds and white opaque glass. The WIR is well set out with plenty of space and clever storage capacity. Jarrah framed double French doors not only let in ample natural light to this space, but also offer an entry and step down into an external pebbled courtyard zone.
The second and third bedrooms are tucked away from the Master, and share the second beautiful bathroom. Both of these bedrooms offer Built in Robes, and as seen throughout the whole home; louvres with screens, downlights, and split-system air-conditioning.
Pendant lighting features in the dining room, with dimmers for those romantic evenings, but choose to dine inside or outside – and you can also choose to merge these spaces via the enormous glass stacking doors. The decked entertainment area is oversized, and can cater for large crowds in comfort… or just relax on your daybed in the shadows of the Boabs – a centre piece for the garden, which includes lush lawn, and tropical border plants including Cigar Palms, bright pink Cordylines, and other low maintenance varieties. The bird bath is well utilised with local wildlife, and is auto filling and connected to the reticulation.
Adjacent to the gardens is a high roofed double carport, which showcase feature timber solid barn doors to the storage zones. Plenty of room for all your camping and fishing gear here. There is even a laundry cleverly tucked away, and… also an outdoor shower – very useful when you have returned home from fishing.
This home is truly a delight, and any inspection will impress – we are opening this home each Saturday for one hour from 9am to 10am, or by private inspection – please phone and book your spot now on 0427 91 91 91.
Email Tamyla on [email protected] for any further details or to present your offer.
Here are the highlights:
• 3 bedrooms, 2 with BIR's and the Master with ensuite and WIR
• Vaulted high ceiling 4m's in main open living
• Brand new with beautiful designer finishes
• Feature packed kitchen
• Built in kitchen pantry
• Qstone benchtops
• Westinghouse 900mm Dual Fuel Freestanding Cooker with Triple Glazed Door with 5 burner gas stovetop
• Westinghouse 60cm Dishwasher
• Polytec cabinetry
• Plumbing for fridge
• Raymor chrome tapware
• Rain shower heads to bathrooms
• Built in shower recess
• Generous linen cupboard
• Large bedrooms
• Master with French Doors to courtyard
• Korlok Hybrid flooring by Karndean - Warm spotted gum - scratch and stain resistant
• Pendant lighting on dimmers in dining
• Down Lighting throughout
• Steel blade ceiling fans
• Dakin wall split system air conditioning throughout
• Slab perimeter reticulation guard to protect against termites - TermX Reticulation
• Flyscreens to all open leafs
• Louvres throughout
• Garden and lawn fully reticulated (the bird bath is even auto filling)
• Outdoor shower
• Double stacking doors opening onto timber entertaining deck
• Outdoor space saving laundry
• Double high-roofed carport - can fit caravan or large boat
• Garden shed and store room
• Private driveway with secure gated entrance
• Additional concrete washdown bay or caravan parking zone
• Fully fenced
Sustainability:
• High louvres in main living area to promote are flow and circulate out hot air - reduce air conditioning in wet season
• House positioned to catch wet season breeze
• Electric hot water system: Rinnai Enviroflo 250 ltr Heat Pump
• Louvres throughout the home
• Low maintenance garden
• Shady native feature Boabs
• Shade sails installed
• High walkability score to amenities
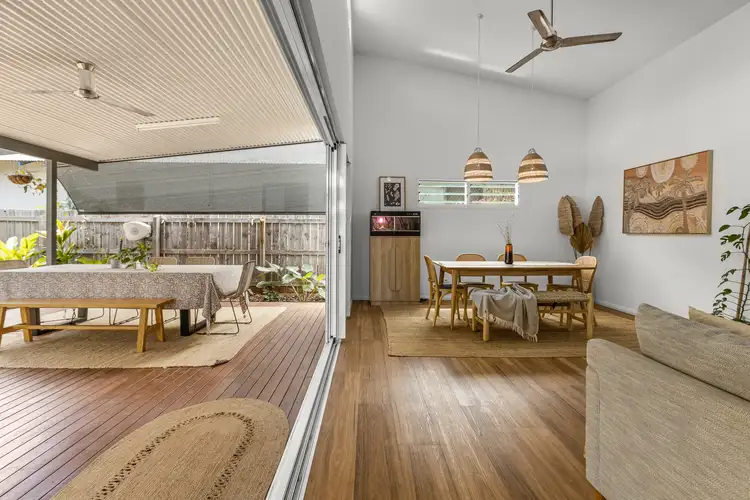
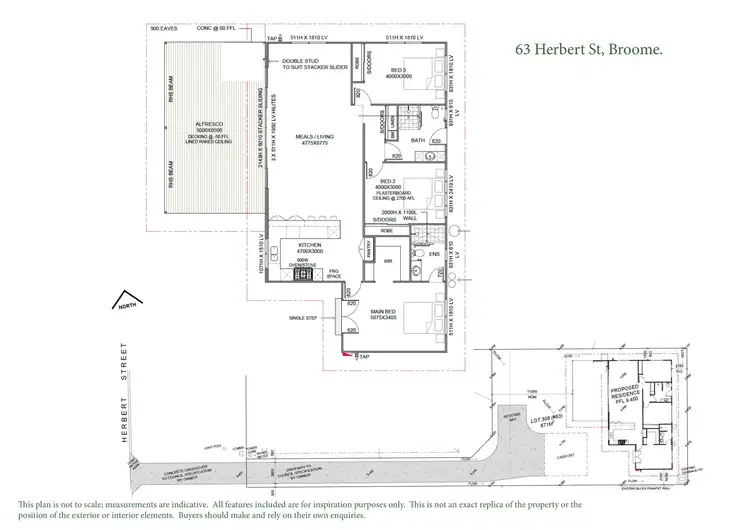
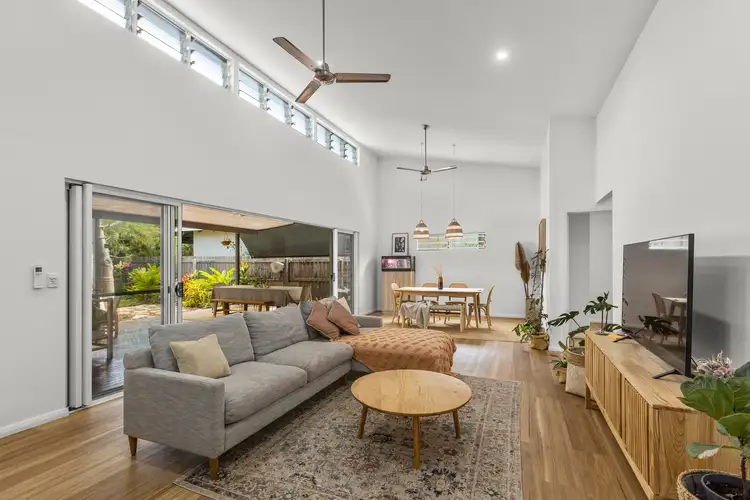
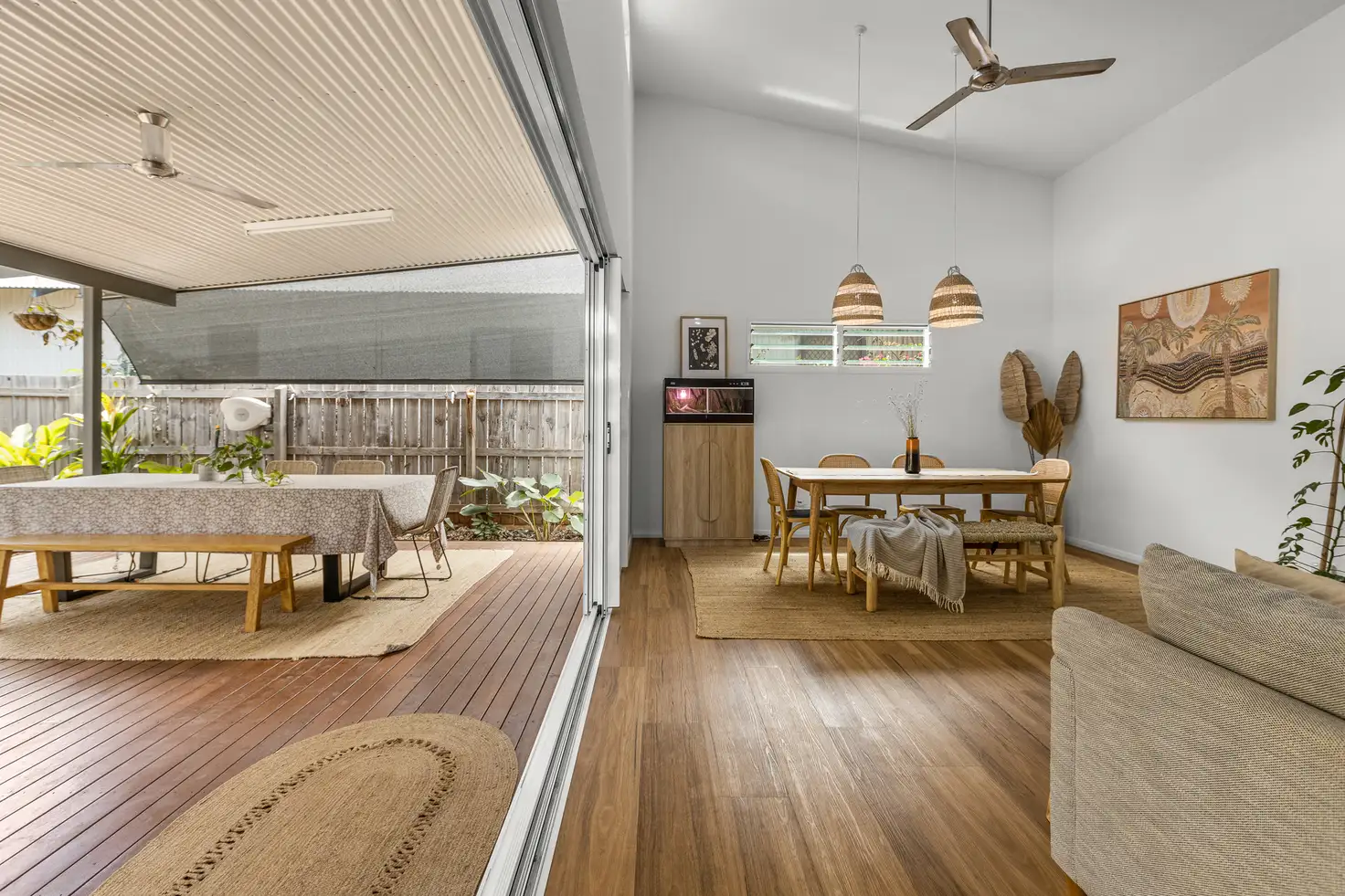


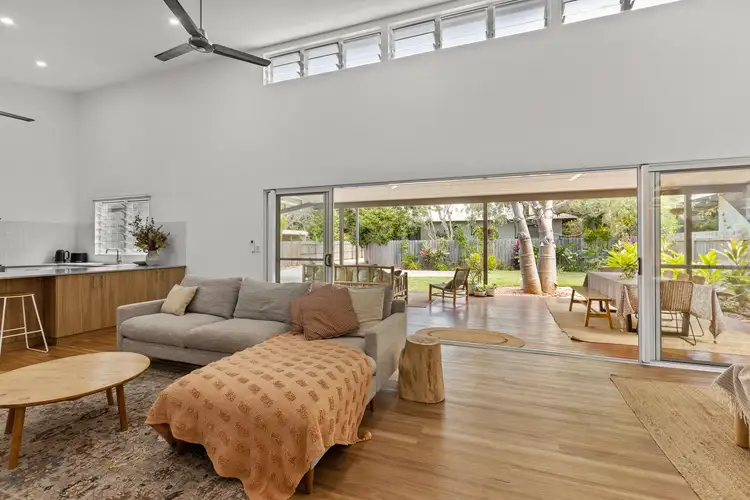
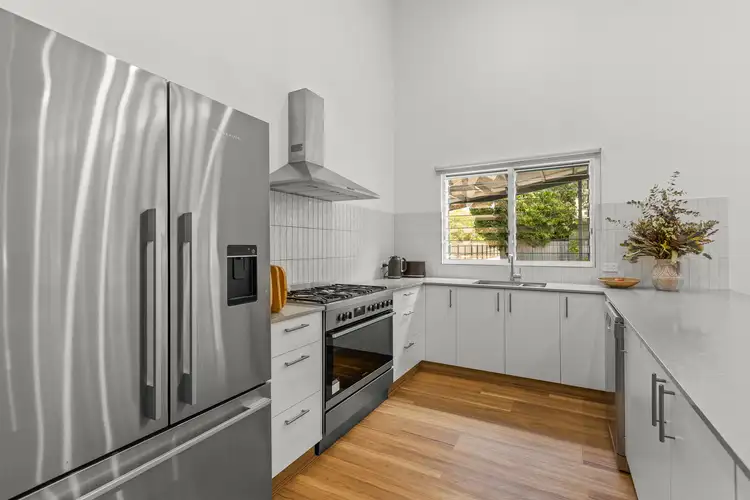
 View more
View more View more
View more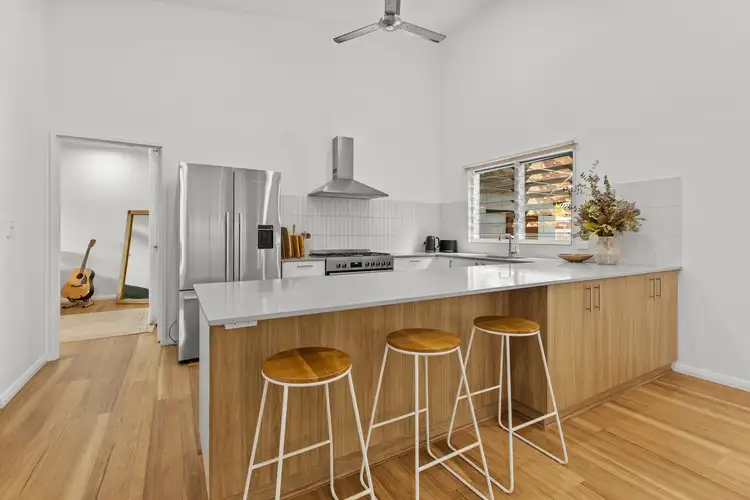 View more
View more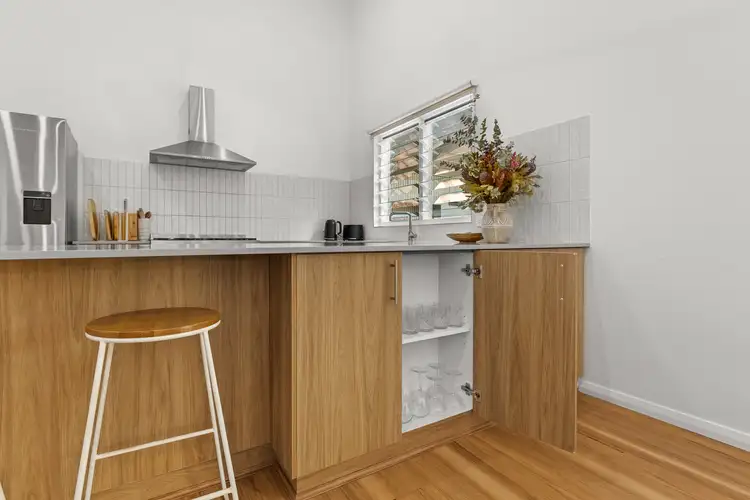 View more
View more
