Tucked into a quiet, family-friendly pocket of Upper Kedron, this beautifully renovated five-bedroom haven offers the perfect fusion of comfort, lifestyle, and location. Every detail has been carefully crafted to create a sanctuary where relaxation, connection, and everyday ease come naturally.
Inside, soft new carpets greet your feet, while fresh lighting and ceiling fans breathe new life into each room. The heart of the home is the gourmet kitchen-complete with a sleek new gas stove-inviting family and friends to gather, cook, and share in memorable meals. With split system air conditioning in every bedroom and living space, comfort is constant year-round, while a 6kW solar system keeps energy costs down and sustainability front of mind.
Outdoors, a private paradise awaits. Step onto the expansive back deck and take in the peaceful surrounds-fragrant citrus trees, a shimmering saltwater pool, and ample space to entertain, unwind, or play. Whether it's morning coffee with birdsong, long lunches under the sun, or starlit dinner parties, this home delivers effortless outdoor living. Every inch of the 700sqm block has been thoughtfully utilised, including a powered shed, water tanks, and lush, landscaped gardens.
Key features you'll love:
• Expansive 700sqm fully fenced block with mature citrus trees
• 4 generously sized bedrooms upstairs, including the master with large ensuite
• 5th bedroom or optional study on the lower level
• Air conditioning in all bedrooms and living spaces
• Multiple living zones including study, playroom, and two lounge areas
• Family bathroom upstairs plus powder room downstairs
• Recently renovated bathrooms, carpet, and curtains
• Large covered entertaining deck overlooking a saltwater pool
• Powered lock-up shed, 2 x water tanks, hardwired security cameras
• NBN connected, new gas hot water system, and 6kw solar power
• Walking distance to Ellendale Village, parks, and playgrounds
• Less than 3km to Ferny Grove Station, schools, and childcare
This idyllic Upper Kedron address places you within easy reach of nature reserves, walking trails, and top-tier schooling, with Ferny Grove Station ensuring a seamless commute to the city. The Ellendale Village hub is just around the corner for your morning coffee, groceries, or weekend brunch-everything your family needs is right here.
More than a house, this is a lifestyle of sun-drenched days by the pool, warm breezes through open doors, and a space where lasting memories are made. Welcome to the place where your next chapter begins.

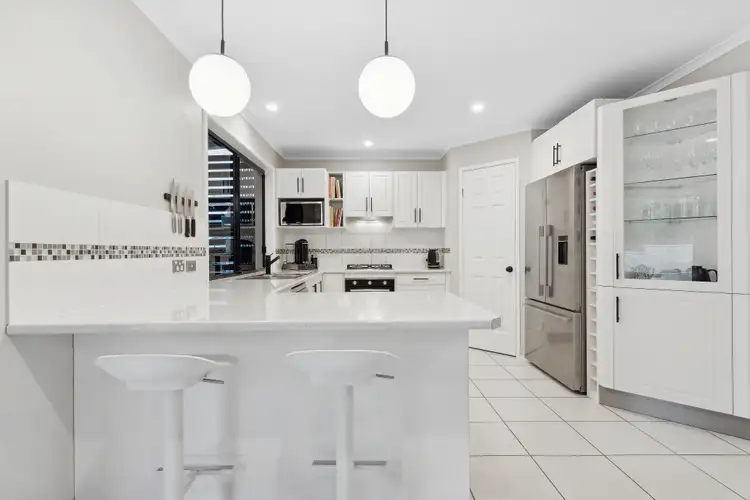
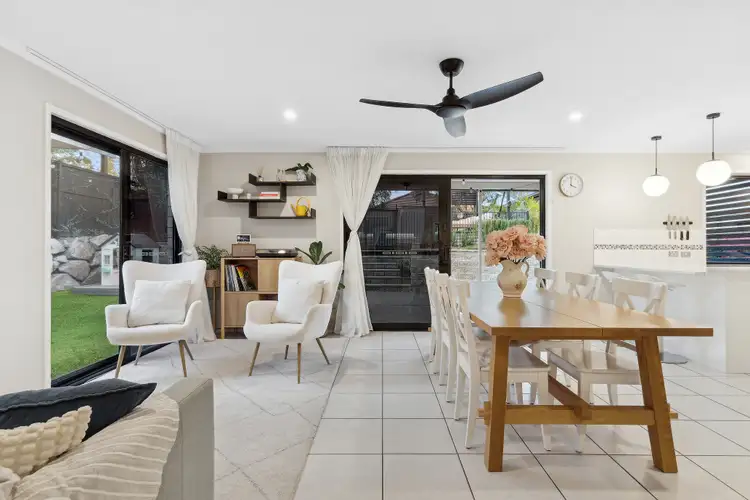
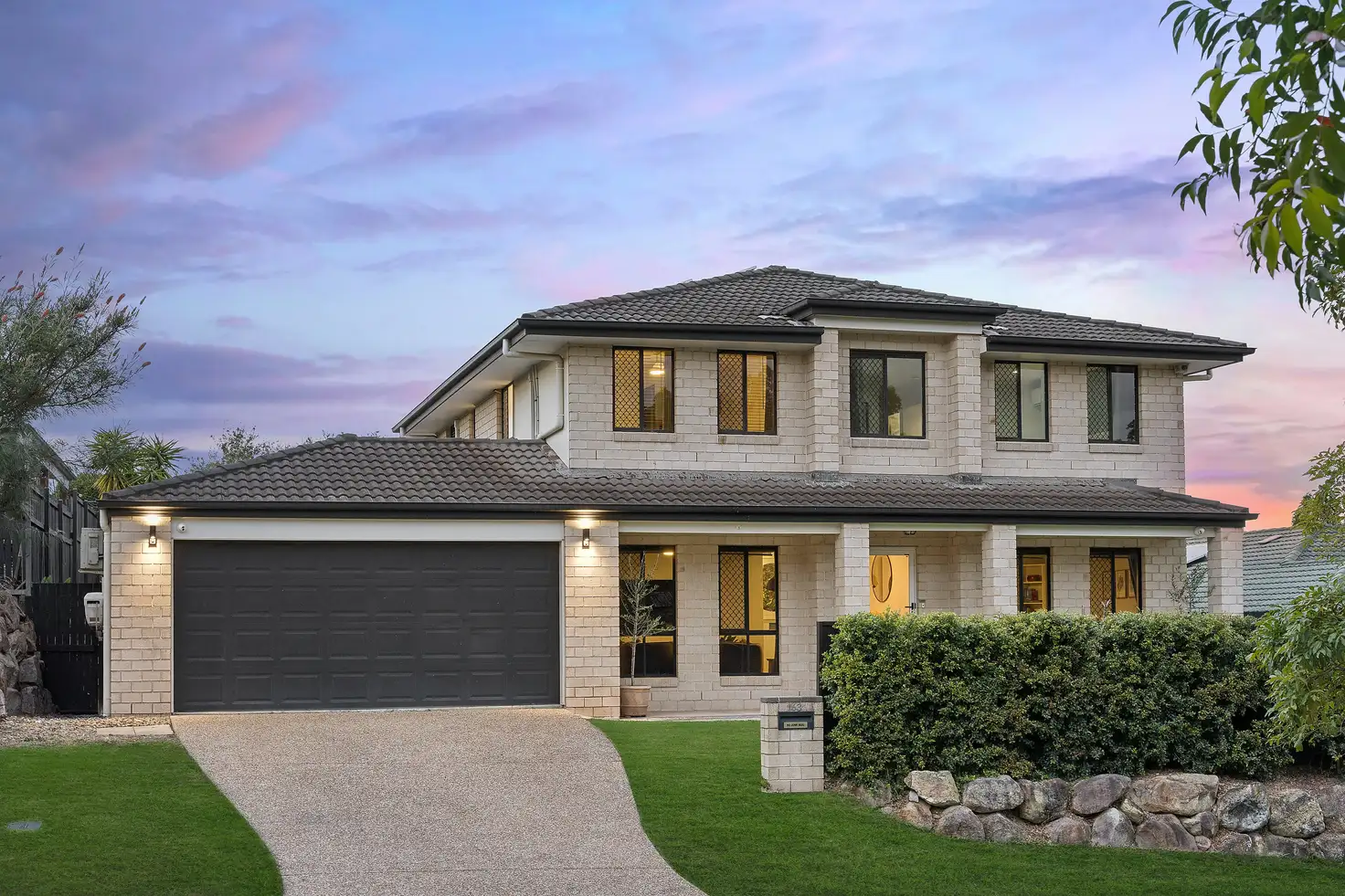


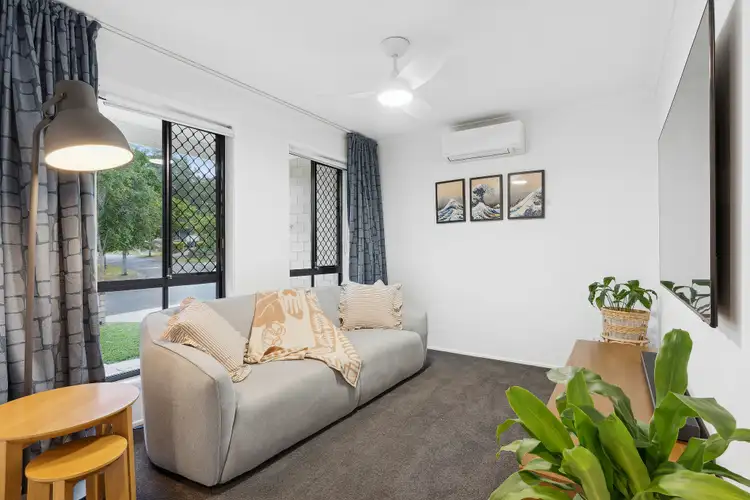
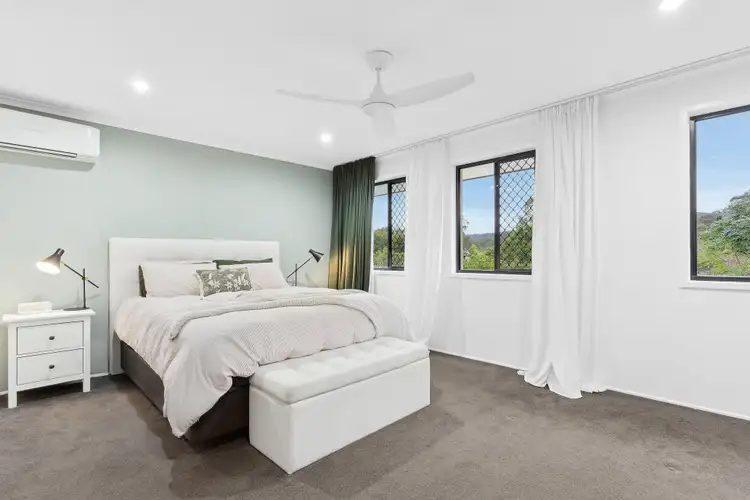
 View more
View more View more
View more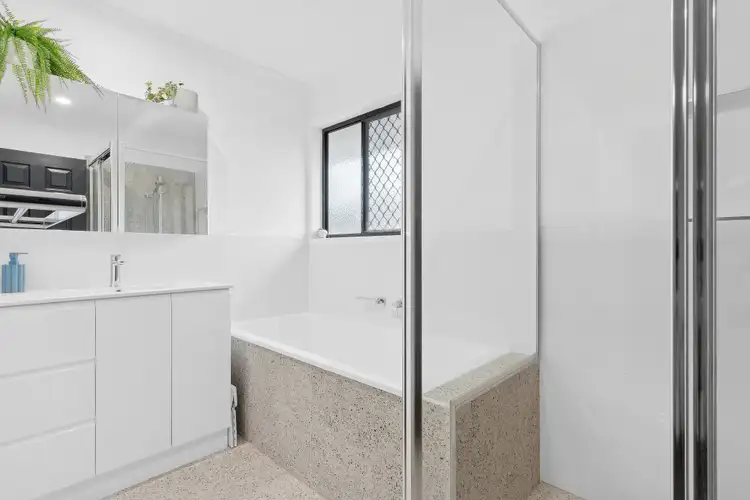 View more
View more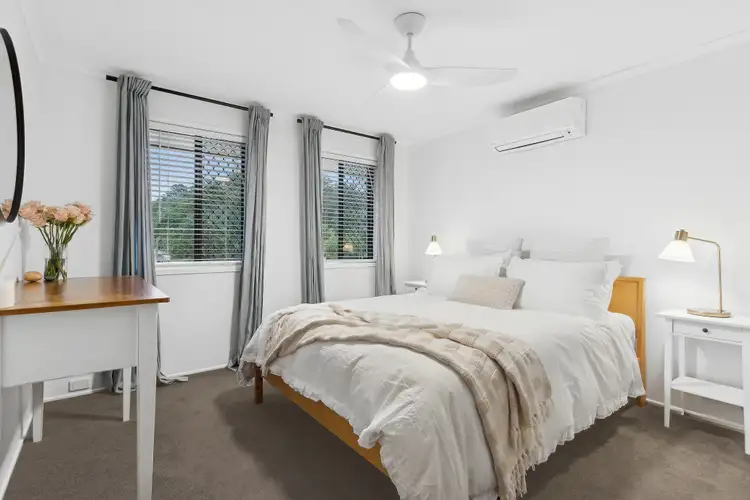 View more
View more
