$490,000
4 Bed • 2 Bath • 3 Car • 448m²
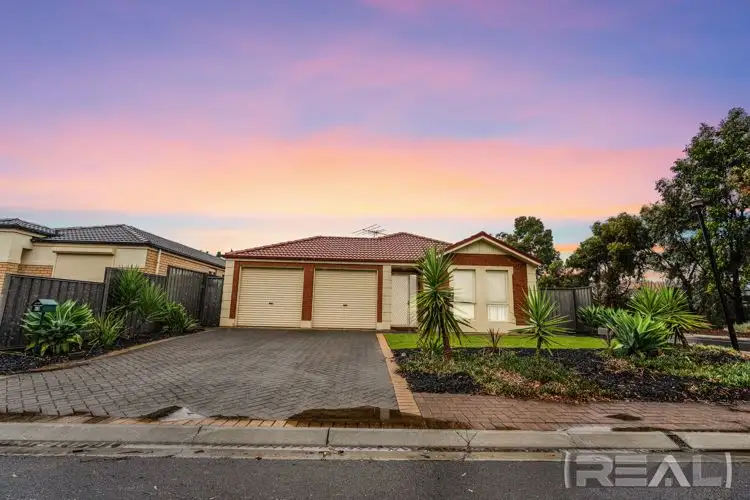
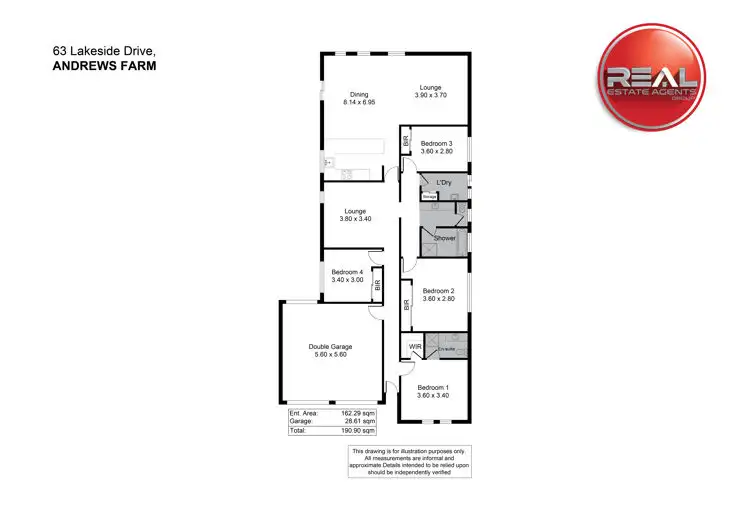
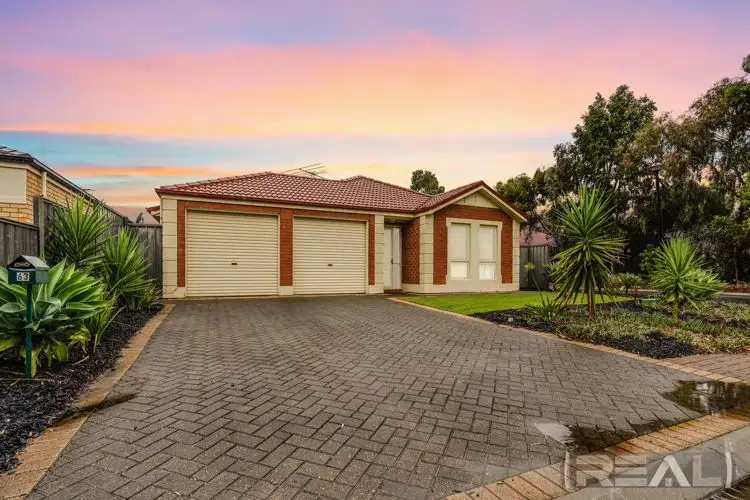
+24
Sold
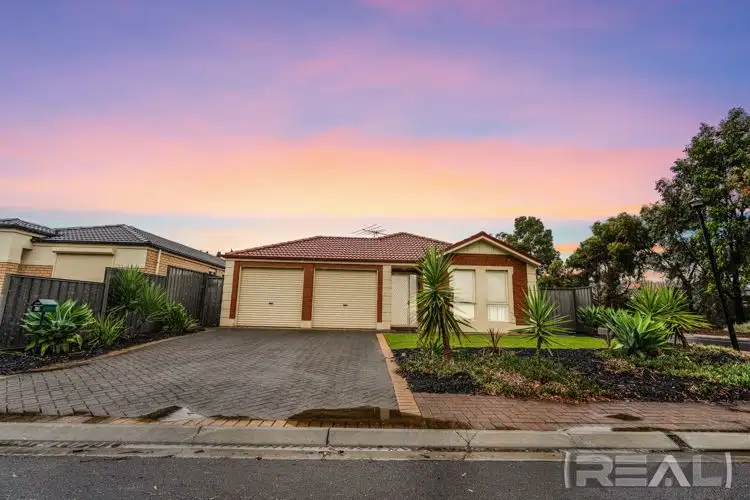


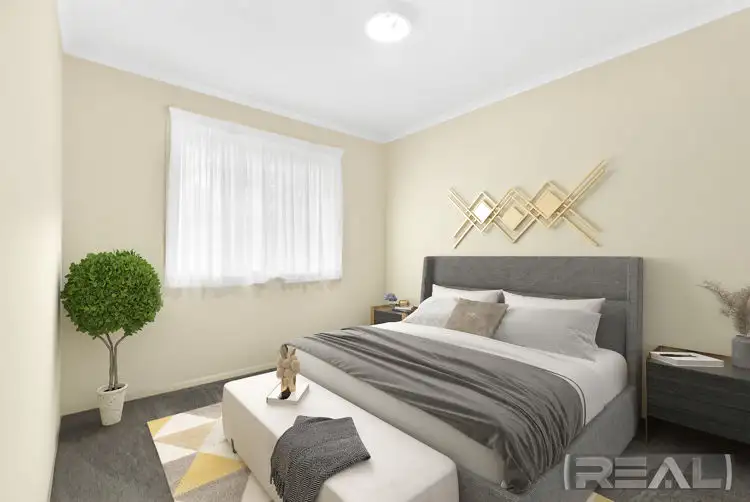
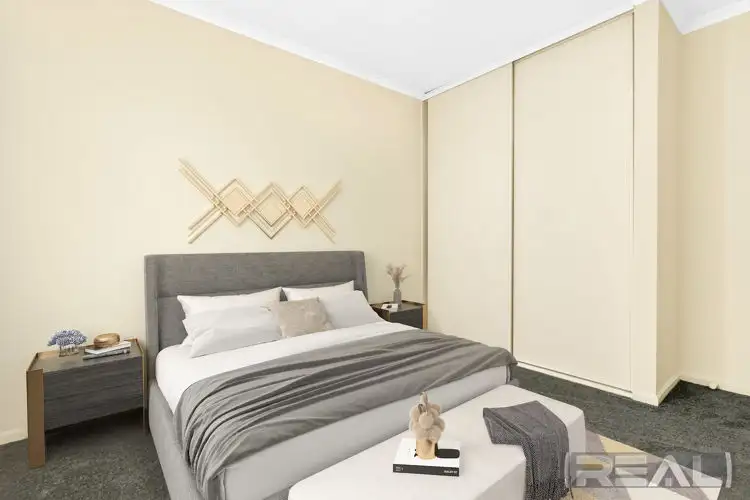
+22
Sold
63 Lakeside Drive, Andrews Farm SA 5114
Copy address
$490,000
- 4Bed
- 2Bath
- 3 Car
- 448m²
House Sold on Wed 17 May, 2023
What's around Lakeside Drive
House description
“BACK DUE TO CONTRACT FAILURE! Don't miss out again!”
Building details
Area: 180m²
Land details
Area: 448m²
Interactive media & resources
What's around Lakeside Drive
 View more
View more View more
View more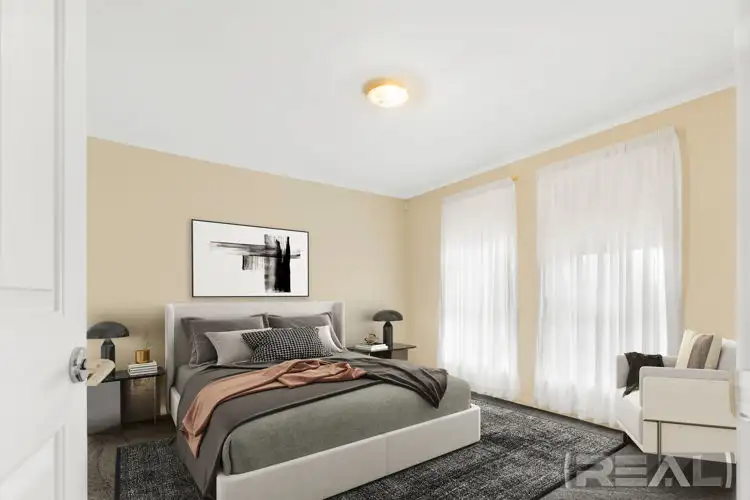 View more
View more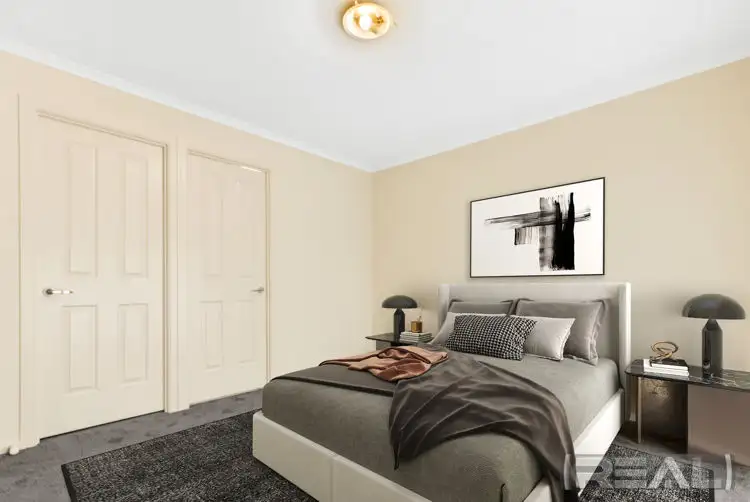 View more
View moreContact the real estate agent

Dave Stockbridge
REAL Agents & Auctioneers
0Not yet rated
Send an enquiry
This property has been sold
But you can still contact the agent63 Lakeside Drive, Andrews Farm SA 5114
Nearby schools in and around Andrews Farm, SA
Top reviews by locals of Andrews Farm, SA 5114
Discover what it's like to live in Andrews Farm before you inspect or move.
Discussions in Andrews Farm, SA
Wondering what the latest hot topics are in Andrews Farm, South Australia?
Similar Houses for sale in Andrews Farm, SA 5114
Properties for sale in nearby suburbs
Report Listing
