$411,000
3 Bed • 2 Bath • 3 Car • 780m²
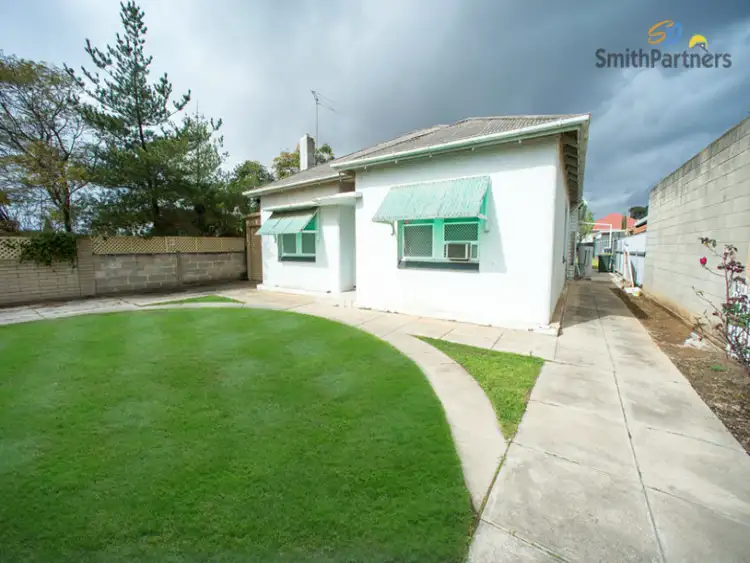
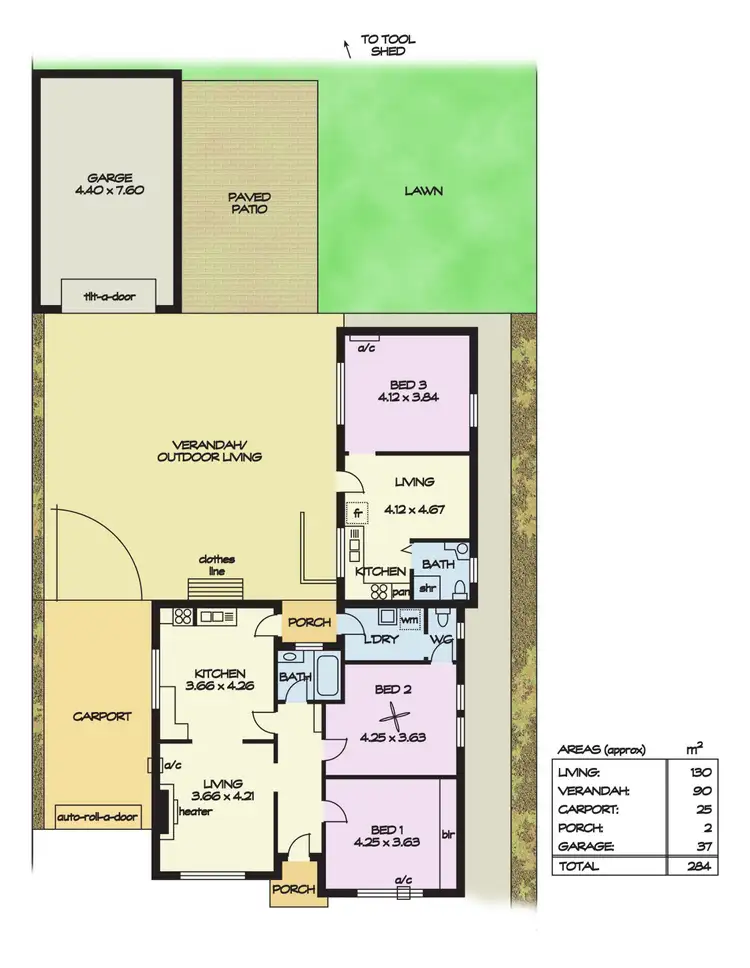
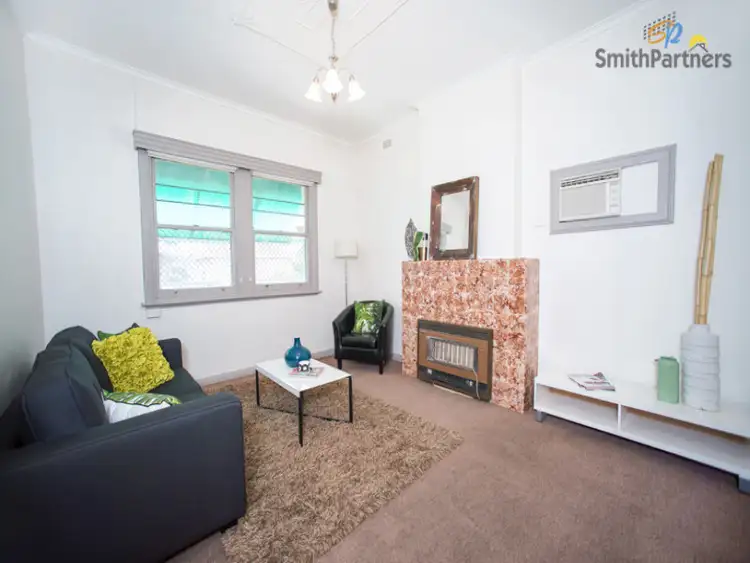
+9
Sold
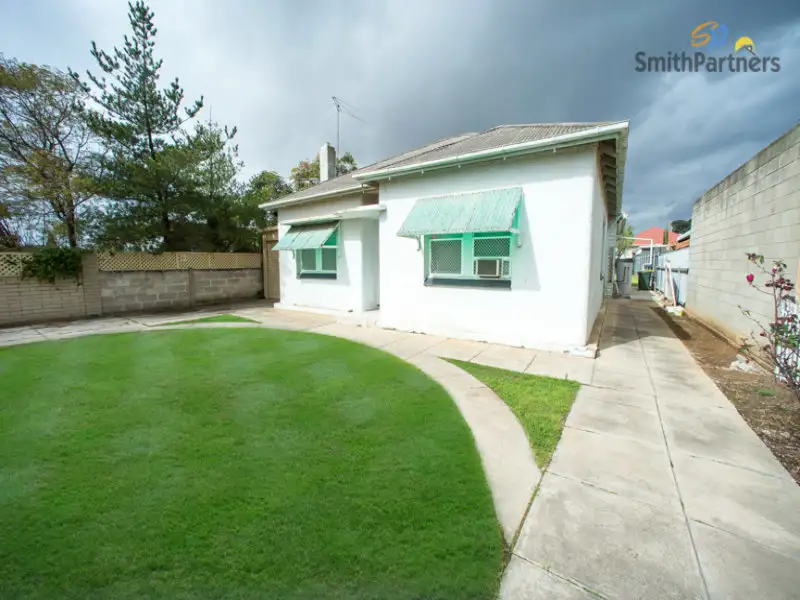


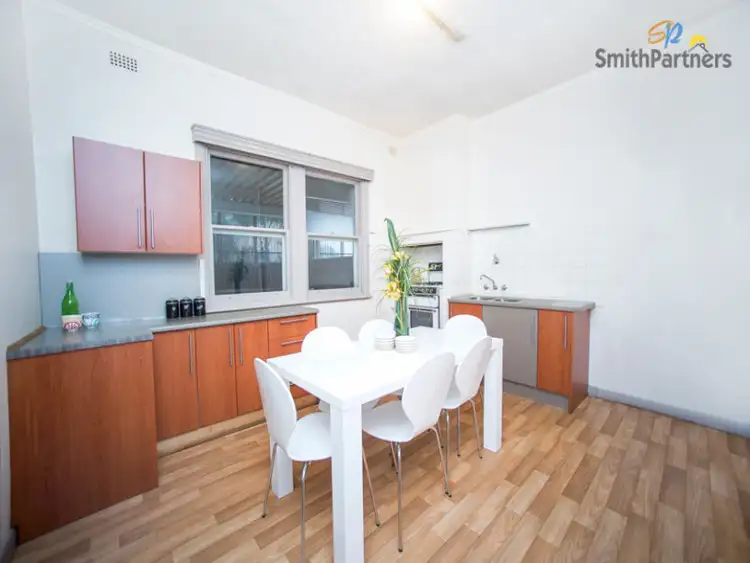

+7
Sold
63 Le Hunte Street, Kilburn SA 5084
Copy address
$411,000
- 3Bed
- 2Bath
- 3 Car
- 780m²
House Sold on Mon 2 Nov, 2015
What's around Le Hunte Street
House description
“Investors Dream!”
Property features
Municipality
Port Adelaide EnfieldBuilding details
Area: 120.773952m²
Land details
Area: 780m²
Interactive media & resources
What's around Le Hunte Street
 View more
View more View more
View more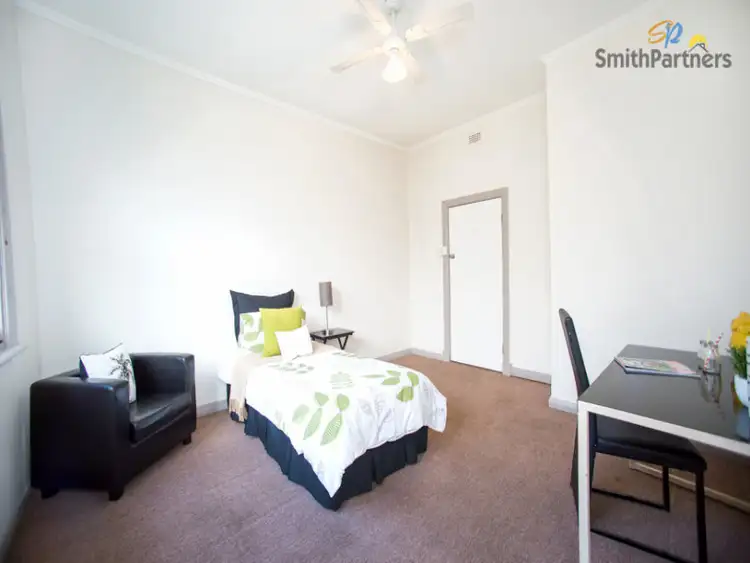 View more
View more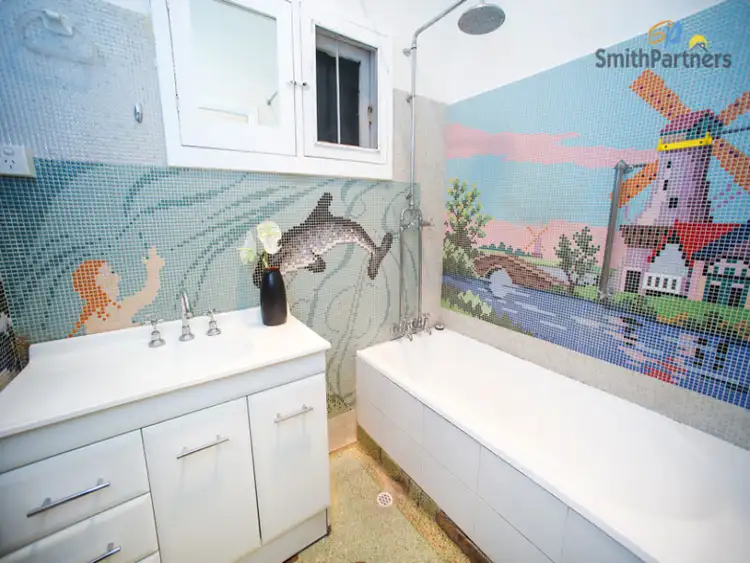 View more
View moreContact the real estate agent

Ryan Smith
Smith Partners Real Estate
0Not yet rated
Send an enquiry
This property has been sold
But you can still contact the agent63 Le Hunte Street, Kilburn SA 5084
Nearby schools in and around Kilburn, SA
Top reviews by locals of Kilburn, SA 5084
Discover what it's like to live in Kilburn before you inspect or move.
Discussions in Kilburn, SA
Wondering what the latest hot topics are in Kilburn, South Australia?
Similar Houses for sale in Kilburn, SA 5084
Properties for sale in nearby suburbs
Report Listing
