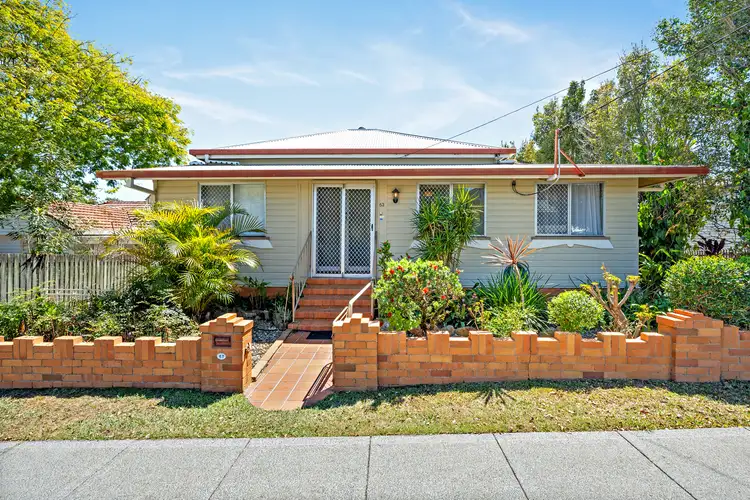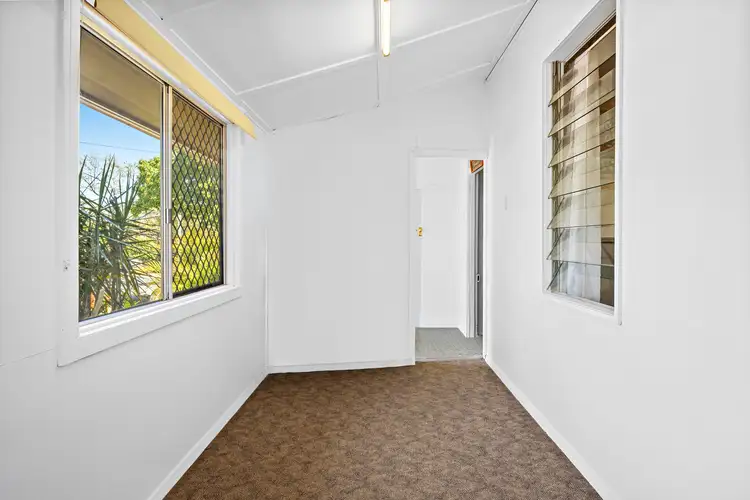Positioned in one of Brisbane's most desirable inner-west pockets, 63 Leslie Street, Bardon delivers space, comfort, and lifestyle versatility across two functional levels. With a generous 607sqm of land, a sparkling pool, and multiple entertaining zones, this home presents the ideal opportunity to secure a family residence in a blue-chip location.
Upstairs, natural light fills the home, highlighting the warmth of its open-plan living and dining spaces. The large wraparound sitting room and study nook offer flexibility for families or those who work from home. A freshly renovated main bathroom and comfortable bedrooms, each with ceiling fans and air-conditioning, ensure practicality meets everyday comfort. The kitchen, with a charming retro touch, features a walk-in pantry, dishwasher, and ample preparation space - flowing effortlessly to the rear balcony where you can enjoy leafy suburban outlooks.
Downstairs extends the home's appeal with an expansive undercover entertaining area beside the pool, complete with a built-in BBQ (perfect for weekend gatherings or a memorable Christmas with the family!). A huge multi-purpose room (7.3m x 5.9m) provides endless potential as a rumpus, studio, or guest retreat, complemented by generous storage options, a separate laundry, and a convenient second toilet.
Surrounded by lush, native gardens and set within a quiet, family-friendly street, this home offers both lifestyle and location in equal measure. Whether you're seeking a long-term family home or a well-positioned investment, 63 Leslie Street captures the essence of inner-west Brisbane living.
Property Features:
• 3 bedrooms with ceiling fans
• 2 bathrooms (main freshly renovated)
• Split-system air-conditioning to bedrooms and living area
• Open-plan living and dining zones
• Large sitting room and study with abundant natural light
• Retro-style kitchen with walk-in pantry, dishwasher, and electric cooking
• Rear balcony (6.2m x 4.2m) with leafy outlook
• Spacious downstairs entertaining area with built-in BBQ
• Sparkling in-ground pool
• Multi-purpose room (7.3m x 5.9m) plus ample under-house storage
• Downstairs laundry and additional toilet
• Double garage with internal access
• Landscaped front gardens featuring Australian natives
• 607sqm fully fenced block with water tank
Location Highlights:
• Just minutes from Marist College Ashgrove, Ashgrove State School, Ithaca Creek State School, and Mt St Michael's College
• Close to Stuartholme School, The Gap State High School, and St Finbarr's Primary School
• A short drive to Ashgrove Village Shopping Centre, Paddington Central, and The Gap Shopping Village
• Easy access to Ithaca Creek Bikeway, JC Slaughter Falls, and Mount Cootha walking trails
• Enjoy local favourites such as The Bardon Shed, Goodfolk Café, and Chapter IV
• Convenient public transport with nearby bus stops connecting directly to the Brisbane CBD
• Approximately 6km to Brisbane City and less than 15 minutes' drive to South Bank or Suncorp Stadium
Contact Jack Harvey today to arrange your inspection.
Information contained on any marketing material, website or other portal should not be relied upon and you should make your own enquiries and seek your own independent advice with respect to any property advertised or the information about the property.








 View more
View more View more
View more View more
View more View more
View more
