Huge Quality Golf Course Home!
"Ben Hatch Team" welcomes the golf course residence of 63 Midsummer Circle to the dress circle of Murray River Country Estate. This superb family home is set on a huge 1,049m2 absolute golf course block and offers space and style with 4 big bedrooms, 2 quality bathrooms, feature step down home theatre, large study, attractive and open plan living, central kitchen and dining, entertainers delight alfresco area plus a BIG 7m x 12m powered workshop. This stunning home is set with a beautiful golf course vistas. The home has been professionally painted with new carpets throughout and is available for an immediate handover. With so much on offer, this home will not last long!
Immaculate Street presence with a modern façade, landscaped and reticulated grounds greet you at the property. The timber decked portico entrance welcomes you to double wooden doors which open into the entrance foyer where you are met with a light filled room with cathedral high ceilings and feature tiled floors. To the left the master suite is located in its own separate wing of home. This a spacious room which would comfortably fit a king size bed and offers luxury en-suite complete with step up spa bath, double shower heads, large vanity with double basins and separate w/c. There is also a big his and her walk in robe.
The theatre has a private entrance off the front foyer through double wooden French doors. It has two step down entrances which open into the room with coffered ceilings. A perfect room for a home cinema. The front foyer flows through to the spacious open plan living arrangements with the home office which is large enough for a 5th bedroom being set to the right. The kitchen is central overlooking the dining and family rooms taking in the back yard and golf course vista. This spacious light filled room enjoys ducted reverse cycle air conditioning, high ceilings and has access out to the wrap around alfresco area offering all year round outside entertaining.
The kitchen is central and the heart of the home offering bulk head ceilings and tiled splash backs, a 900mm 4 x gas burner stove top, stainless range hood, 900m wall mounted oven, double drawer dishwasher, double sink, microwave recess, large fridge recess, walk in pantry and large breakfast bar.
The southern wing houses the 3 x minor bedrooms, big laundry and second bathroom. All bedrooms are a very generous size and enjoy built in robes and TV points. The bathroom is perfect for families with a powder room with sink and built in linen cupboard, a separate shower room with bath plus a separate w/c. The large laundry enjoys floor to ceiling tiles, 3 x door built in storage offering an abundance of storage plus built in bench and cupboards.
Outside, the alfresco offers the perfect space for entertainers with poured limestone grounds used throughout. The alfresco overlooks the grassed and landscaped backyard taking in views over the golf course.
The double garaging with extra high entry is HUGE. This leads out to the superb and MASSIVE Powered Workshop accessible from drive through access. The workshop has been semi lined with a built in office space.
This is an amazing home and is perfect for the growing families who require a bit more space for everyone. Set in the dress circle of this beautiful area, enjoy the estates restaurant, golf course, qualities schools nearby and the new infrastructure in Pinjarras CBD.
Additional Features: Reverse Cycle ducted air con throughout the home, solar panel system offering lower energy bills, quality rendered finished home with earthy tones, gas bayonet to main living, TV points throughout, Quality Cedar front doors and Cedar window treatments all on a 1,049sqm block.
For your private viewing, please call Ben Hatch today on: 0416 161 474
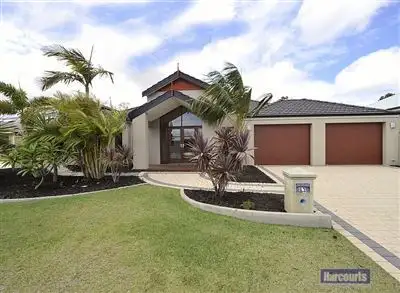
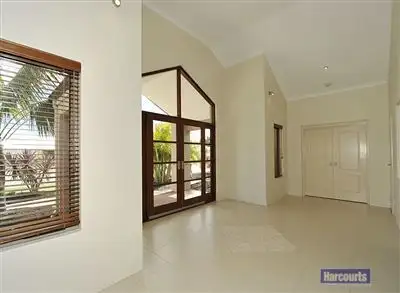
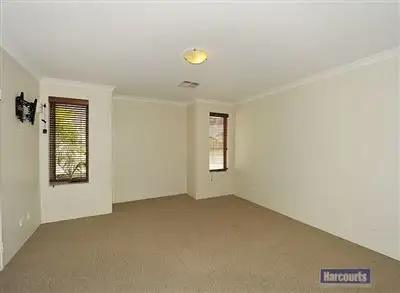
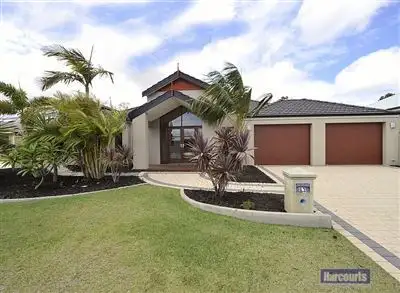


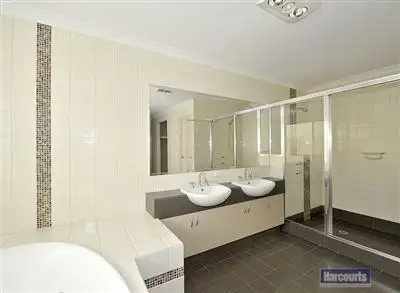
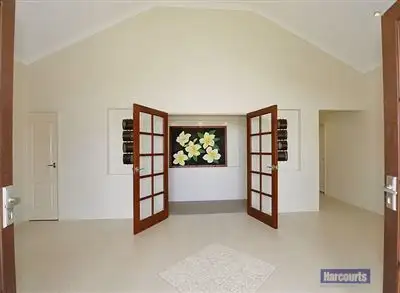
 View more
View more View more
View more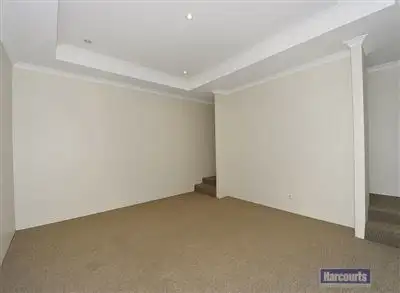 View more
View more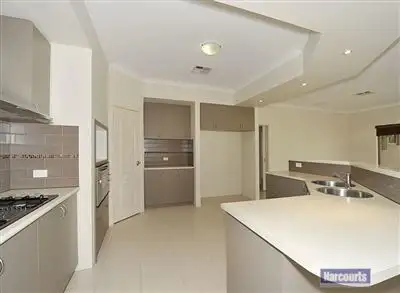 View more
View more
