Price Undisclosed
4 Bed • 2 Bath • 2 Car • 678m²
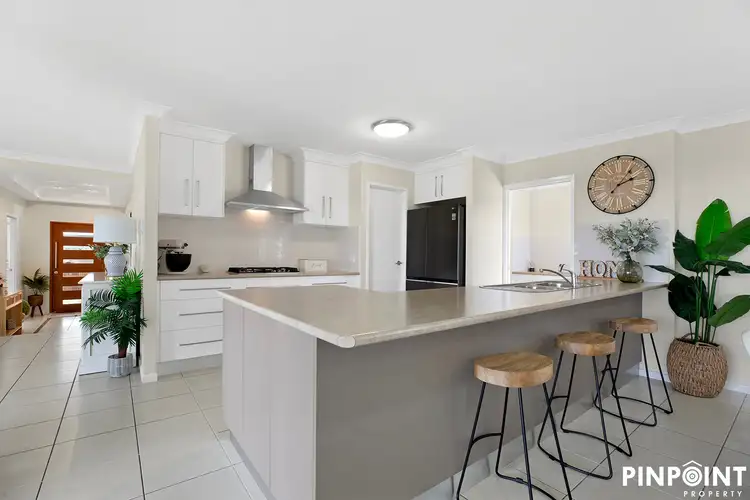
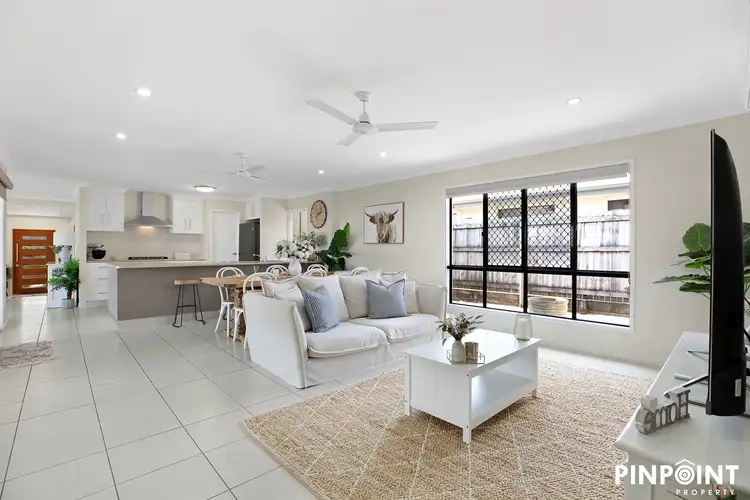
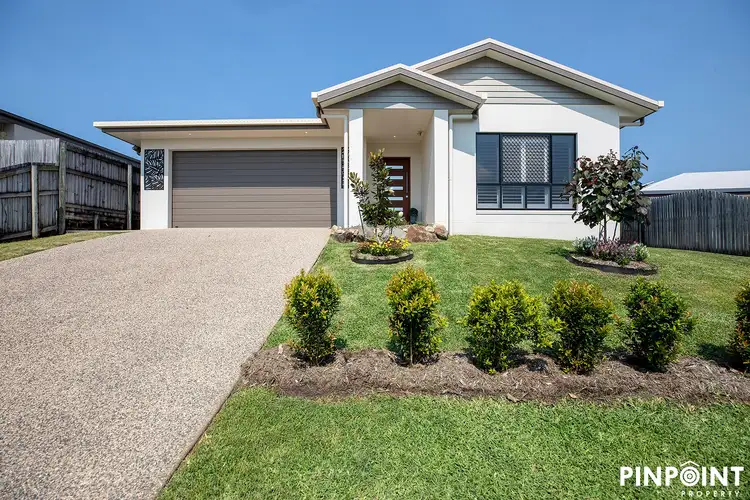
Sold



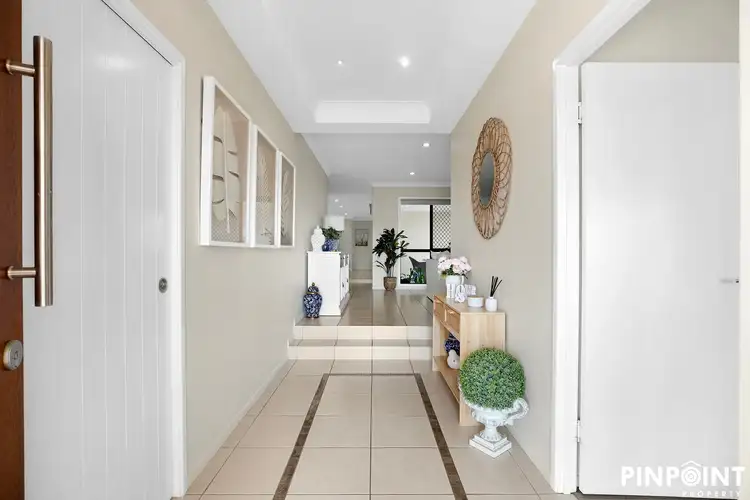
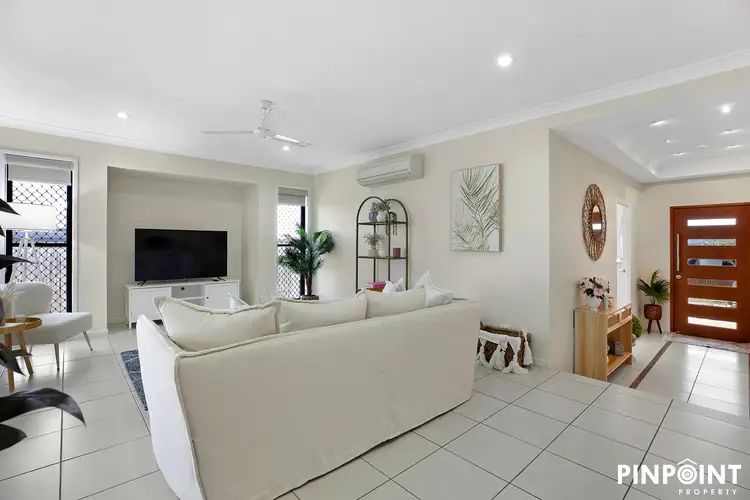
Sold
63 Montgomery Street, Rural View QLD 4740
Price Undisclosed
- 4Bed
- 2Bath
- 2 Car
- 678m²
House Sold on Mon 19 Feb, 2024
What's around Montgomery Street
House description
“Stop Dreaming & Start Packing!”
The New Year will be all sorted if you are the lucky new owner of this beautifully fresh, private and elevated family home, which is much larger than it looks from the street. With its high ceilings and a floor plan made for relaxed, harmonic living, the beautiful and functional layout is designed to maximise family time amongst its two living zones, while enhancing privacy for the separate master suite and minor bedroom wing. Even the double garage with rear storage area and direct interior access is larger than standard and, with its high ceilings, is capable of comfortably housing 2 large vehicles or 4WDs.
With a well presented and refreshed front garden to great you on arrival, you’ll enter the spacious foyer with coffered feature ceiling and from there, you’ll be amazed by the unexpected depth of this spacious, natural light-filled home presenting great value in this price range. Modern, easy care ceramic tiles flow from the foyer throughout both living zones, with two steps up to the first living zone creating an interesting split level feel, while all 4 bedrooms are carpeted.
This lowset, low maintenance and solidly built home by Les McDermott Homes is currently occupied by its 2nd owner and is conveniently located close to a host of lifestyle perks and amenities. This property ticks all the right boxes for investors, families with children, couples with pets, first homebuyers and empty nesters. It’s just a short drive from employment hubs, shops, schools, the CBD and Mackay’s beautiful northern beaches. And given this property’s location in the popular Plantation Palms Estate, you will enjoy living in a welcoming, family-friendly and walkable community.
Why we LOVE 63 Montgomery Street…
- Great street appeal & modern contemporary décor. Elevated from the street, this property has a contemporary, timeless appeal with its neutral block rendered construction, Colorbond roof, fascia & gutters complemented by the current owner’s refreshment of the front gardens & new turf. Inside, the home features light, space & a timeless neutral colour palette throughout that will suit any furniture & décor, or simply taking the presentation cues of the current owner with their magazine-worthy styling! The interiors have gone through refreshments such as internal painting, installation of stunning new Plantation Shutters to the master suite & more!
- The extra-large garage with higher clearance & separate access to the backyard. An exposed aggregate driveway leads to the extra-large double garage, which features rear storage area & extra space, making it large enough for 2 x 4WD vehicles. There is also aluminium double gated access to the backyard with ample space on the 678m2 block to put in a lean-to or workshop, a new pool, or veggie gardens, a few chooks & play equipment etc. No need to leave the car on rainy days either, with automatic opening doors & direct internal access keeping you dry & comfortable as you come & go
- The king size master bedroom features stunning high 2,700m2 ceilings complemented by freshly installed white Plantation Shutters with spacious ensuite & walk-in robe, positioned separately at the front of the home while the 3 spacious minor bedrooms, all with built-in robes, are in a separate wing to the rear, giving all occupants privacy, peace & quiet. There are also two tiled living zones with centrally placed kitchen in between, separate built-in study nook tucked into the rear of the family zone & large semi-enclosed tiled alfresco area with wide opening sliding doors is well protected from the elements, making coming together & entertaining a breeze
- Large & functional galley kitchen with flow through to laundry. Spacious, stylish & functional, the open-plan galley kitchen is big on space & features including laminate cabinetry, stainless rangehood, 900 wide gas cooktop, electric oven, dishwasher & walk-in pantry. A large breakfast bar keeps the chef of the household well-connected to the conversation, along with kid’s play & homework activities. The spacious laundry including linen cupboard & stacks of room for machines is directly off the kitchen making this zone a practical ‘work hub’ for the household
- Two modern bathrooms. The main bathroom services the minor bedrooms and features a separate bathtub & separate toilet, enabling household members to luxuriate in the bath or shower when they want to without arguments. A larger than standard ensuite with twin vanities & oversized shower recess services the master bedroom
- Well-protected alfresco area. The semi-enclosed tiled alfresco area is accessible via wide opening glass sliding doors with security screens. It is built under the main roof & features a ceiling fan, power & protection from the elements on three sides
- Other features include replaced 5.46kw Solar System & Panels in February 2022, fully concreted utility side of home for easier day to day use, fully-fenced rear yard, security screens to all windows & sliding doors, built-in wall niche to the lounge room to house a wall-mounted TV, ceiling fans & split system air-conditioning throughout, & a 5,000 litre water tank
Why we LOVE Rural View…
- Short drive to Mackay’s stunning Northern Beaches. Take the family for a swim or a paddle at patrolled Eimeo Beach or head over to beautiful Blacks Beach for a quiet walk (dog-friendly), brisk jog or a spot of fishing
- Family friendly community, close to local day care, shopping centres, health care, local vet, 24hr fitness centre & gyms, Eimeo Road State School, St Brendans Catholic Primary & Northern Beaches High
- Just 15 minutes to Mackay CBD & 25 minutes to the airport. Whether you work in the CBD, travel frequently or both, it will be easy to reach both destinations & be back home before you know it
- Boat ramps, parks & playgrounds, all conveniently close to home including the local neighbourhood parks, lake for afternoon walks & playground all walking distance from 63 Montgomery
- Spoilt for choice…Catch up with friends for a coffee and a bite to eat at one of several options at Rural View or nearby Eimeo, Bucasia or Blacks Beach. Enjoy a refreshing drink & a meal at the iconic Eimeo Pub, Dolphin Heads Resort, Blacks Beach Tavern or Northern Beaches Bowls Club. Or if you feel like dining in but don’t want to cook, there are also plenty of good take-away options close by
Disclaimer: This property is being sold by without a price and therefore a price guide cannot/ or may not be provided. The website may have filtered the property into a price bracket for website functionality purposes.
All information has been obtained from the seller. The agent/s cannot verify its accuracy and do not give any warranty as to errors or omissions, if any, in these particulars. Prospective purchasers should satisfy themselves by inspection and making their own inquiries or otherwise as to the accuracy of the particulars. Location shots and use of furniture (real or virtual) are for visual display purposes only and not included in sale. We are not financial advisors or deem to provide financial advice and urge all prospective purchasers to make their own inquiry into funding available.
Property features
Air Conditioning
Built-in Robes
Dishwasher
Ensuites: 1
Fully Fenced
Living Areas: 2
Outdoor Entertaining
Pet-Friendly
Remote Garage
Secure Parking
Solar Panels
Study
Toilets: 2
Other features
Pet FriendlyLand details
Property video
Can't inspect the property in person? See what's inside in the video tour.
What's around Montgomery Street
 View more
View more View more
View more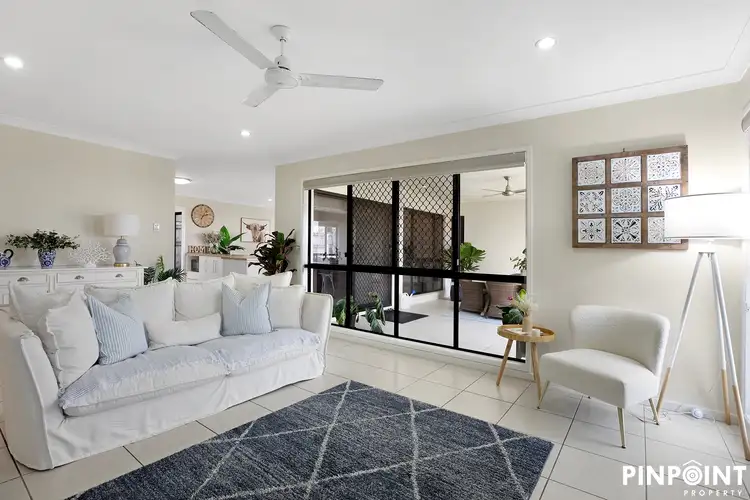 View more
View more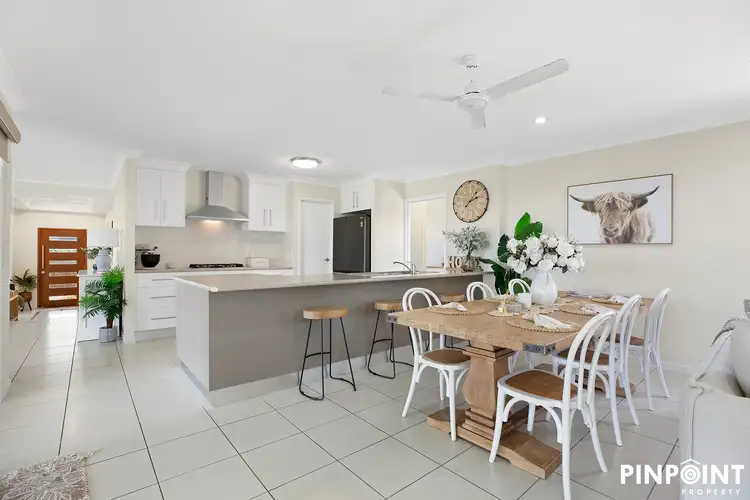 View more
View moreContact the real estate agent

Danielle Law
Pinpoint Property
Send an enquiry
Nearby schools in and around Rural View, QLD
Top reviews by locals of Rural View, QLD 4740
Discover what it's like to live in Rural View before you inspect or move.
Discussions in Rural View, QLD
Wondering what the latest hot topics are in Rural View, Queensland?
Similar Houses for sale in Rural View, QLD 4740
Properties for sale in nearby suburbs

- 4
- 2
- 2
- 678m²