Welcome to 63 Moondani, where serenity and comfort blend seamlessly. This stylish and inviting property, set on a 608 m² block, presents an exceptional opportunity for anyone seeking a well-located and modern residence.
With freshly painted walls in soft, calming neutral hues, new carpets, and new hybrid flooring, this lovely property exudes a feeling of freshness and immaculate grace, ready for immediate occupancy.
Overlooking beautiful natural bushland, this contemporary family home offers the ideal lifestyle choice for the savvy buyer looking for a well-located, move-in ready home or investment opportunity.
Nestled in the peaceful and family-friendly Gilston Green estate, the home offers a spacious single-level design with four well-sized bedrooms, a media room with screen projector, and two bathrooms, including a generous master suite with double vanity, ensuite, and walk-in wardrobe.
The large open-plan dining area, bathed in natural light and featuring an electric fireplace with adjustable heat settings, adds a great deal of charm to the property. It blends seamlessly into the kitchen, creating a cohesive and inviting space perfect for both everyday living and entertaining.
The heart of this home is its modern, family-friendly kitchen, featuring an electric cooktop, quality appliances, and a convenient breakfast bar that's perfect for casual dining and morning chats.
Flowing out from the kitchen, you'll find an entertainer's paradise featuring a private alfresco deck overlooking a picturesque landscape and a saltwater inground pool.The timber deck is perfectly positioned to capture the morning sun and provide afternoon shade. Additionally, a spacious grassed yard offers a secure play area for kids and pets.
Gilston has been recognized as one of the Gold Coast's most family-friendly suburbs, and it's not hard to see why. Residents of this sought-after estate enjoy a beautiful family-friendly lifestyle surrounded by lush natural bushland yet close to the best the Gold Coast has to offer.
Centrally located within a short drive to shops, schools, parks, and amenities, with easy access to the convenience of the M1 motorway.
Some key features are:
• Contemporary family home with nothing to do but move right in and enjoy!
• Four bedrooms, three with built-in wardrobes; two bathrooms, including a master with ensuite and walk-in robe
• New hybrid flooring
• Freshly painted
• New LED lighting throughout
• 6.4 KW solar system
• 2.7 m high ceilings
• Keyless digital door lock
• Modern family kitchen with quality stainless steel appliances, including an electric stove and dishwasher
• Plenty of grassed yard for the kids and pets to play
• Outdoor garden shed
• Air conditioning in two bedrooms and main area with ceiling fans throughout
• Fully fenced 608 m² land area
• Electric gate for added security
• Security cameras
• Saltwater pool under two years old
• Short drive to 'My Centre' shopping with Woolworths, Coles, and Aldi at Nerang, approximately 15 minutes drive to Robina Town Centre
• Easy access to the M1 motorway
• Set in the catchment for Gilston State School and Nerang State High School, close to Early Learning Centres
• Approximately a 20 minute drive to the iconic Gold Coast beaches
• Council rates: $1,957.92 per annum (approx.)
• Water rates: $990.47 per annum (approx., excluding usage charges)
• Rental appraisal: $1000 - $1050 per week (approx., depending on market and season)
Don't miss out on this extraordinary property, a true gem that belongs at the very top of your list - it won't last long. Submit an enquiry now to receive a copy of the Diligence Pack or contact Viviane Madrieux at 0432 768 437 today.
Disclaimer: We've taken every care to ensure the accuracy of this information, but we assume no liability for any errors, omissions, inaccuracies, or misstatements that may occur. The photographs display only certain parts of the property as they appeared at the time of capture. All numerical information, including areas, measurements, distances, and other details, is approximate. We encourage potential buyers to conduct their own inspections, inquiries, and seek independent legal advice before entering into a contract of sale to confirm that all property details are correct and meet their needs.
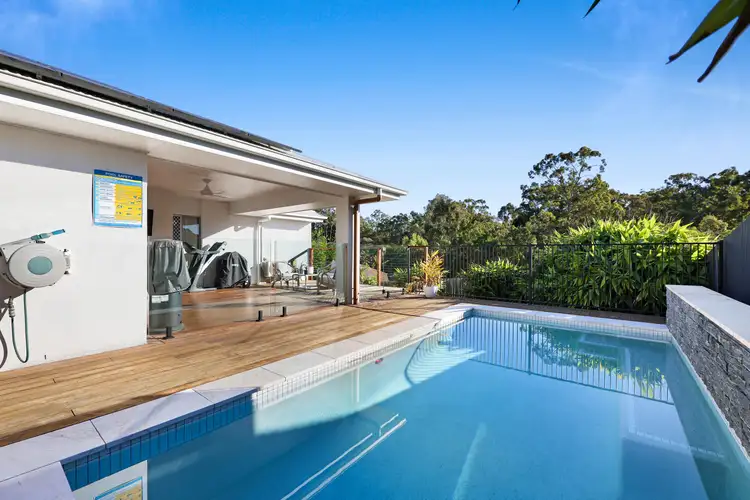
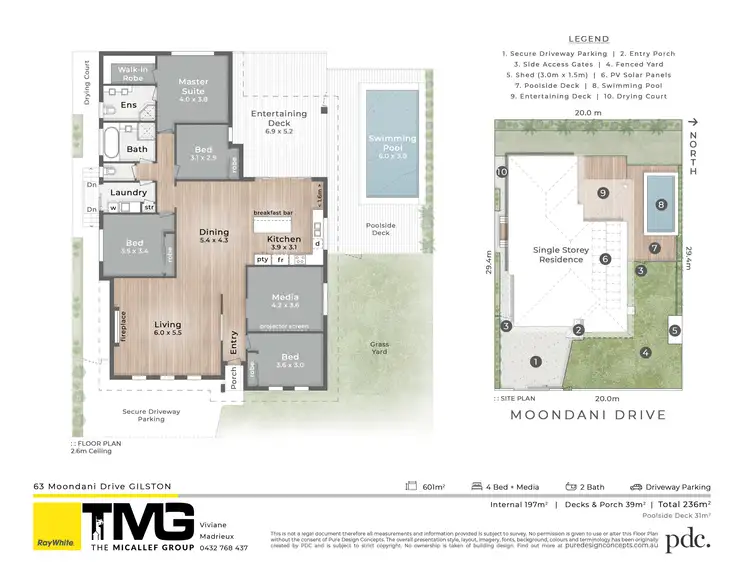
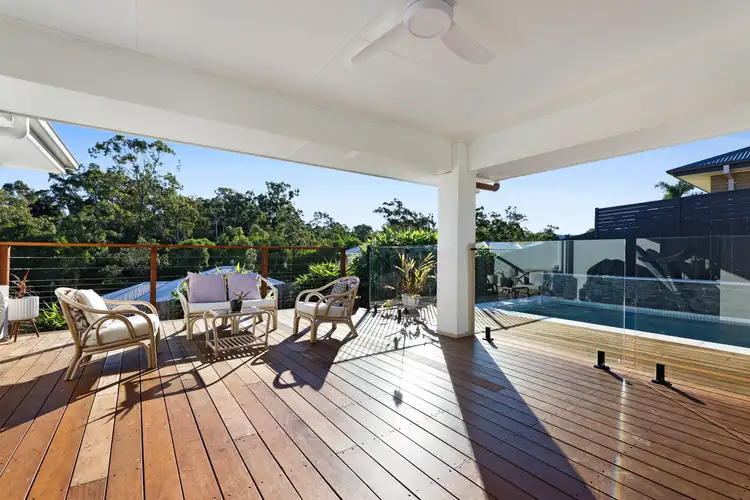
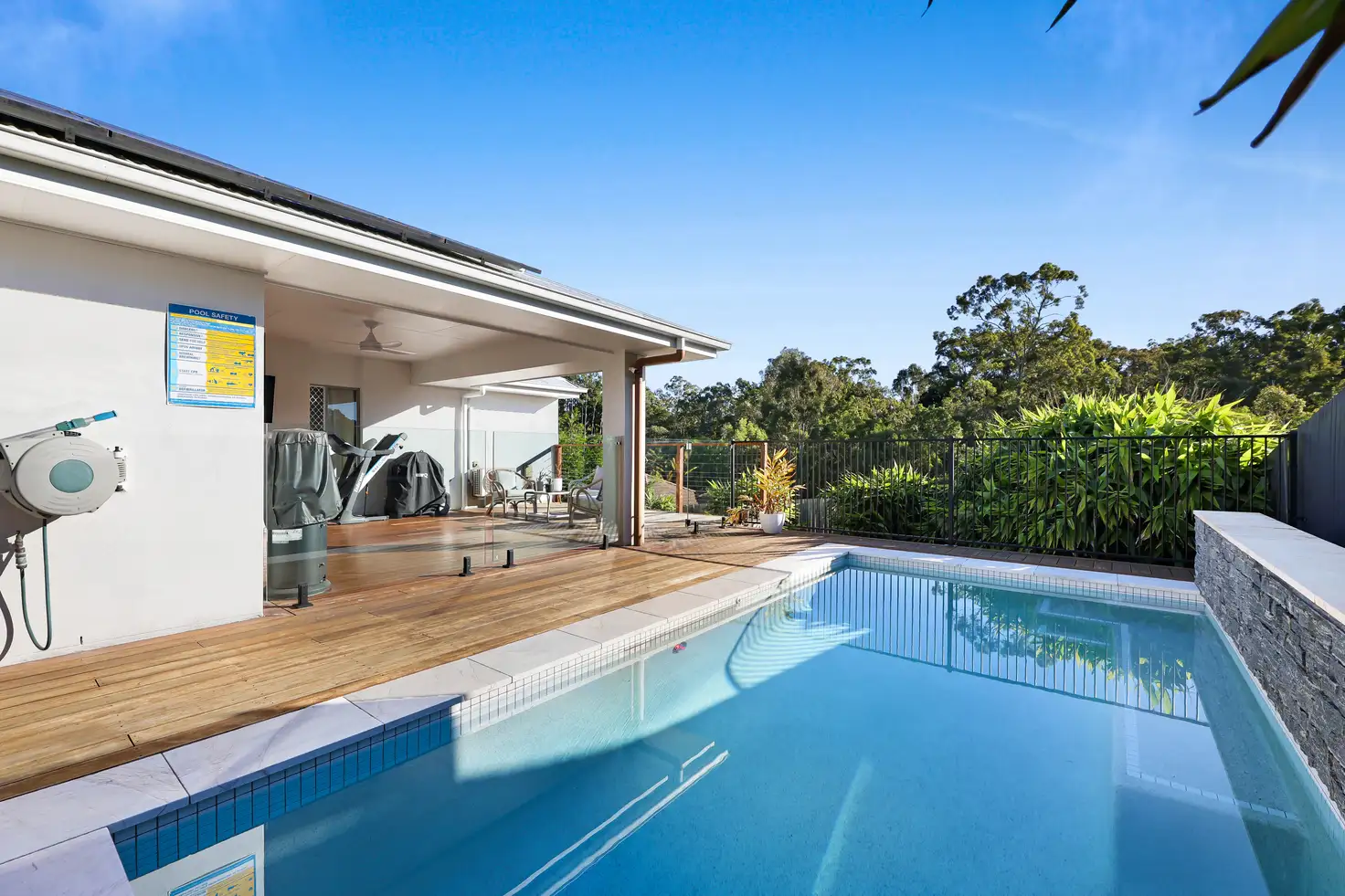


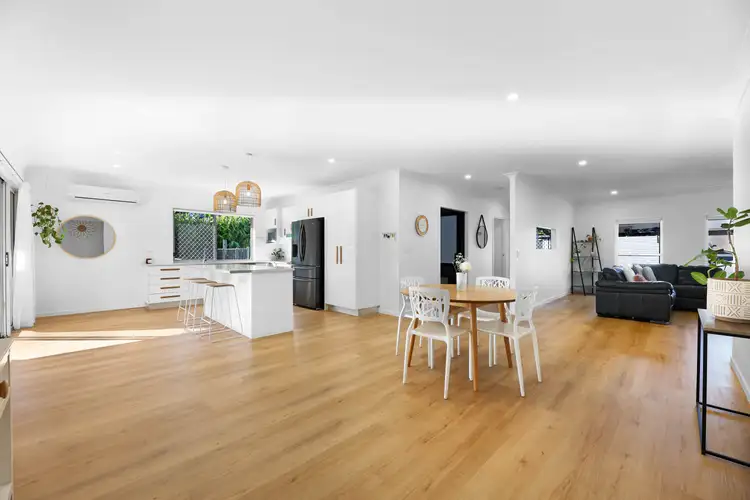
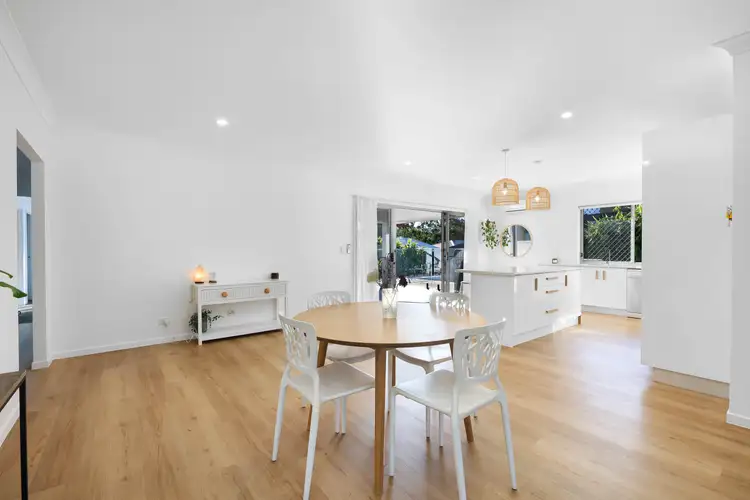
 View more
View more View more
View more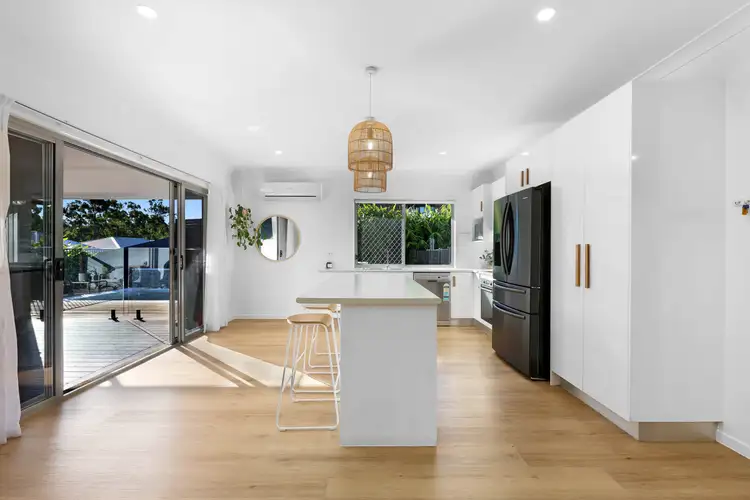 View more
View more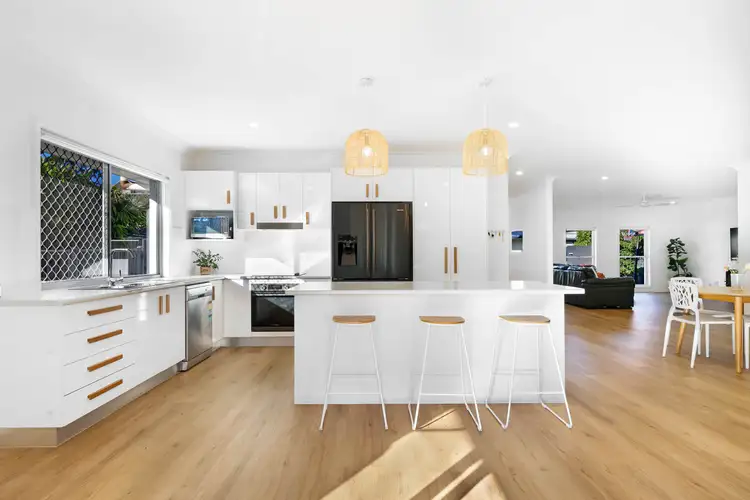 View more
View more
