Welcome to this stunning and contemporary under construction 4-bedroom house. This beautiful home offers modern living with high-quality finishes and an open floor plan designed for both comfort and functionality. Buy now and save on stamp duty.
Please Note : Images shown are from previous similar build. This house is still under construction.
The well-appointed kitchen features state-of-the-art appliances, ample storage space, and a large center island, making it a chef's dream.
The master bedroom is a private oasis, complete with an ensuite bathroom and walk-in closet, providing the ideal retreat after a long day. The remaining three bedrooms are generously sized and offer built-in wardrobes, providing plenty of storage for all family members.
Location is the key.
Life's luxuries are at your doorstep:
• Shopping - Wyndham Village Shopping Centre, Tarneit West Shopping Plaza, Tarneit Central Shopping Centre, Riverdale Shopping Centre, Werribee Plaza and Local shops within 5 min drive. Proposed shopping centre within 2 min drive.
• Schooling - Davis Creek Primary School, Good News Lutheran College P-12, St John The Apostle School, Tarneit Rise Primary School, Tarneit Senior College, Tarneit P-9 College, Baden Powell P-9 College, Thomas Carr College
• Recreation / Sport - Newgate Park, Butterfly Blvd Park, Davis Creek walk, Wootten Road Reserve, Riverdale Community Centre, Tarneit Central Cricket Club, Tarneit Titans Football Club, Tarneit United Soccer Club, Aeroplane Park and Julia Gillard Library Tarneit
Features to note:
• The master bedroom includes its own en-suite.
• The floor plan intelligently incorporates another three well-proportioned bedrooms with built in robes.
• The master bedroom comes with a big Walk in robe
• Modern kitchen with ample storage, stone bench top, 900 mm appliances, dishwasher & Walk-in-Pantry
• Led down lights throughout the house
• Double remote car garage with rear and internal access for added convenience
• Gas cooking with 900mm appliances
• 2.7m Ceiling Height
• Tiled roof
• 2340mm high decor doors
• 40mm Stone benchtop with waterfall feature
• Floor to Ceiling tiles in both bathrooms
• Stunning white interior walls
• Refrigerated Cooling and Heating making you feel comfortable all around the year
• Large laundry with ample storage space and door to the outside.
• Security Alarm for added security
• Keyless entry
• Front and back landscaping with artificial turf
Method of Sale : Private
Inspection : By Appointment
For more information feel free to contact Taran or Dilip.
Disclaimer:
• Whilst every effort has been made to ensure the accuracy and thoroughness of the information provided to you in our marketing material, we cannot guarantee the accuracy of the information provided by our Vendors, and as such, Pine Crest Real Estate makes no statement, representation or warranty, and assumes no legal liability in relation to the accuracy of the information provided. Interested parties should conduct their own due diligence in relation to each property they are considering purchasing. All photographs, maps and images are representative only, for marketing purposes.
Please see the below link for an up-to-date copy of the Due Diligence Check List: http://www.consumer.vic.gov.au/duediligencechecklist
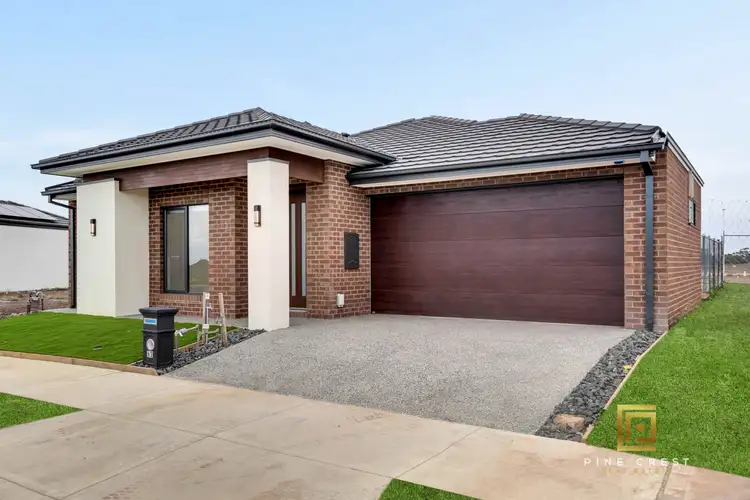
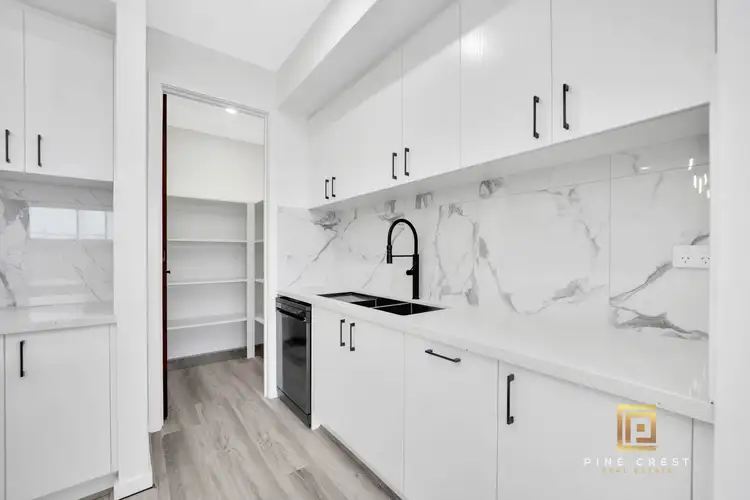
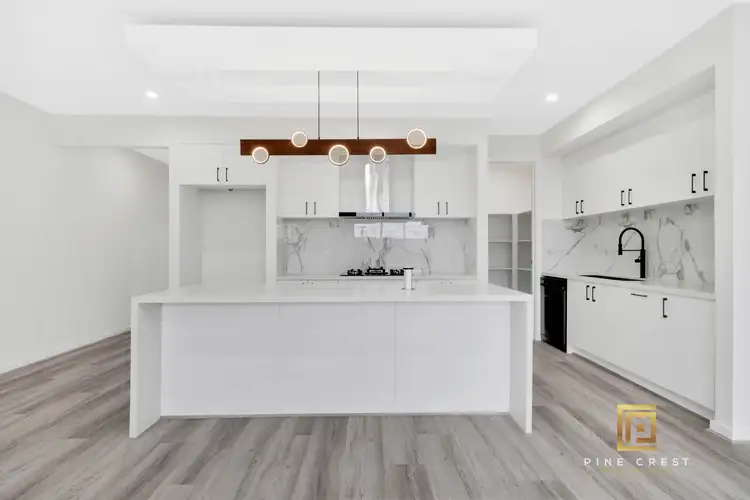





 View more
View more View more
View more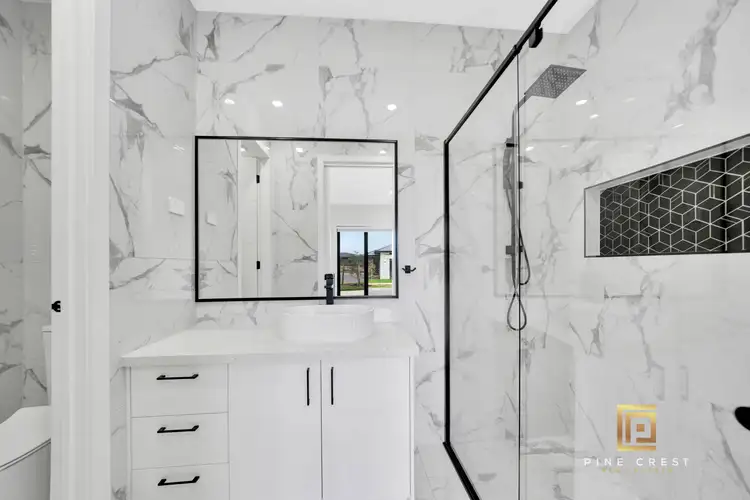 View more
View more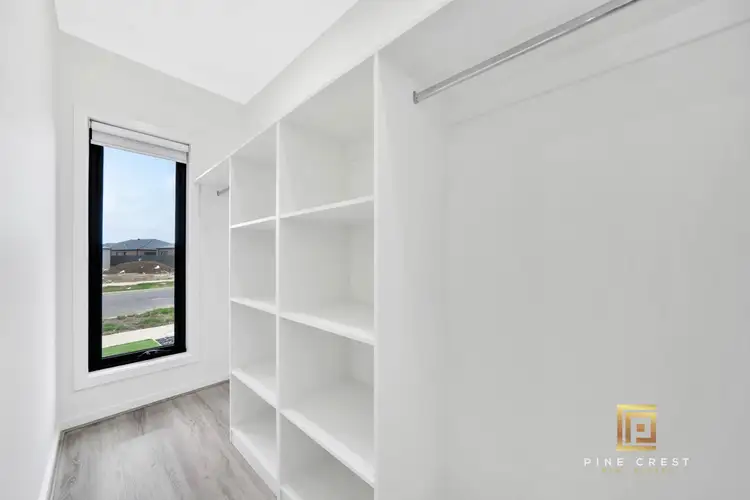 View more
View more
