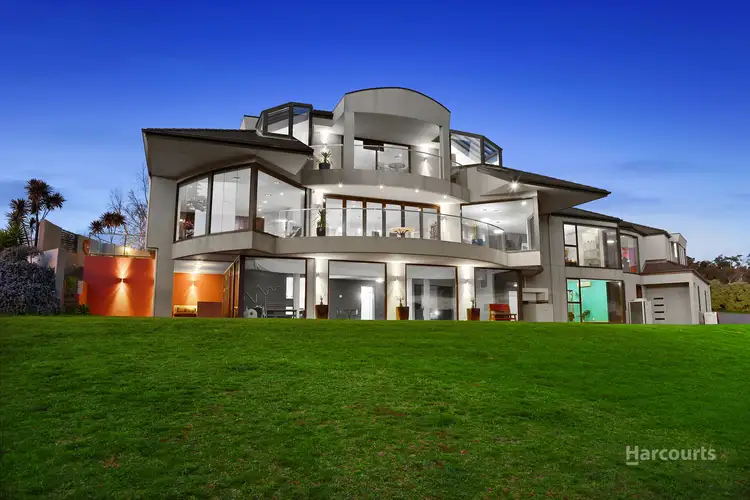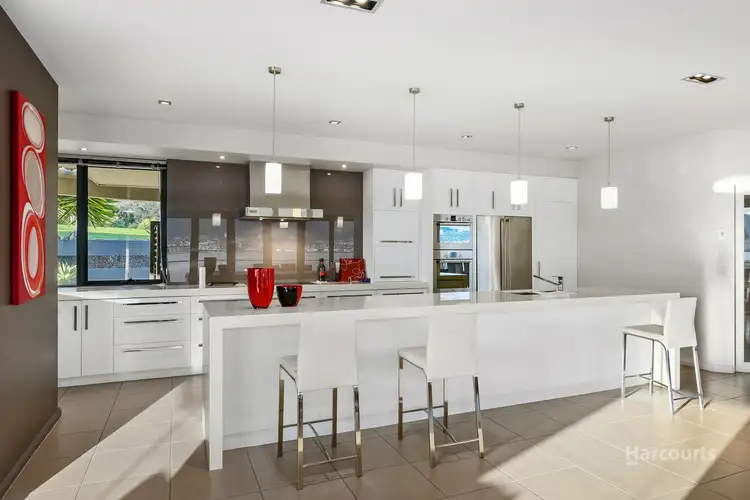Be at one with the elements - such is the allure of being beside the water. Scarcely 15 minutes travel from the Hobart CBD lies this private, stunning, residential masterpiece where one can truly feel rewarded for their hard work and success.
In pursuit of a remarkable vision, award-winning Linardi Design has created a beautiful yet functional home of roughly 600 squares over three stunning levels, capturing sweeping views across the River Derwent to Moorilla Vineyard, the MONA Museum of Old and New Art and with indomitable Kunanyi (Mount Wellington) as a grand backdrop. This cinematic uninterrupted vista could never be taken for granted no matter how many years you enjoy them for.
Only a slither of crown land separates the approximate 2 acres of lush grounds from the ever-changing blue water scenery of the River Derwent. A short row from shore is a private boat mooring (license available) to hold a serious sized watercraft be it your motor cruiser or sailing yacht that you can watch any time from your loungeroom sofa.
The property is reached via a manicured tree lined drive shielding the residence from the street and neighbours, and past a stand-alone separate garage that is even lined and appointed with two bedrooms, bathroom, and kitchen.
Three outdoor paved balcony and deck areas are well-suited to family relaxation where long lunches can move from place to place in all weather conditions. A remote-controlled overhead 'Vergola' roof system enhances the large BBQ courtyard for any planned occasion.
Inside, the contemporary design palette provides a seamless canvas for any style of décor where rooms usher the outside vistas in along with floods of natural light. Flanking the main balcony, triangular overhanging window design achieves a fluid relationship between the open plan living, the garden, and River beyond even when seated - and a C-Bus system manages sound and light settings throughout the home at the touch of a button.
A selection of ducted central heating, air conditioning, underfloor heating and ceiling heating systems ensure you and your guests will always be comfortable no matter what the weather is doing.
This prestige property is brought to the market fully furnished, providing a walk-in-walk-out arrangement where the list of features is extensive. This includes a fully equipped gymnasium and heated lap pool with integrated kitchen for pool side entertaining and a separate change room/ bathroom facility for guests on the lower level. A nearby billiard room leads to an internal access double car garage and workshop equipped with fixed benches and shadow boards for the handy person who likes to tinker.
Three double bedrooms with river views and built ins plus an office, formal lounge/ dining, bathroom and a family room/ home theatre adjacent to the magnificent kitchen equipped with a range of the best appliances money can buy, comprise level one.
A backlit custom made, curved fish tank feature set in the wall of the welcome foyer is an original design and talking piece for visitors entering the home.
Upstairs on level three - a world of privacy and freedom awaits. The parents' retreat enjoys views to the mountain across the river where the very first glimpse of the water each morning puts the 'zing' into your heart. This is complimented with a second office area, a large walk-in robe, private balcony, and a huge ensuite with roll top pedestal bath, and twin shower bay completing this opulent experience.
If your universe revolves around quality and great design, then don't miss this chance to own a prominent estate where the immediate impression of style is matched equally by the comforting sense that this home feels good to be inside. Contact Colin Miller to arrange a private viewing.
Council Rates: $4,400.00 per annum (approx.)
Water Rates: $1,010.00 per annum (approx.)
Rental Estimate: $1,000.00 - $1,500.00 per week (approx.) - fully furnished
Disclaimer: Every effort has been made to ensure the accuracy of the information contained herein. While there is no reason to doubt it's accuracy, guarantee cannot be assured. The content is intended as advice, and such as cannot be taken as absolute fact. Accordingly, all interested parties should make their own enquiries to verify this information.











 View more
View more View more
View more View more
View more View more
View more



