$525,000
5 Bed • 2 Bath • 1 Car • 747m²
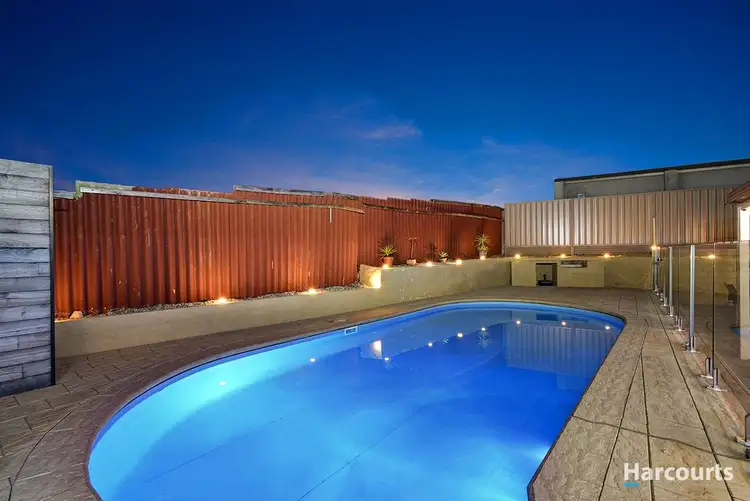
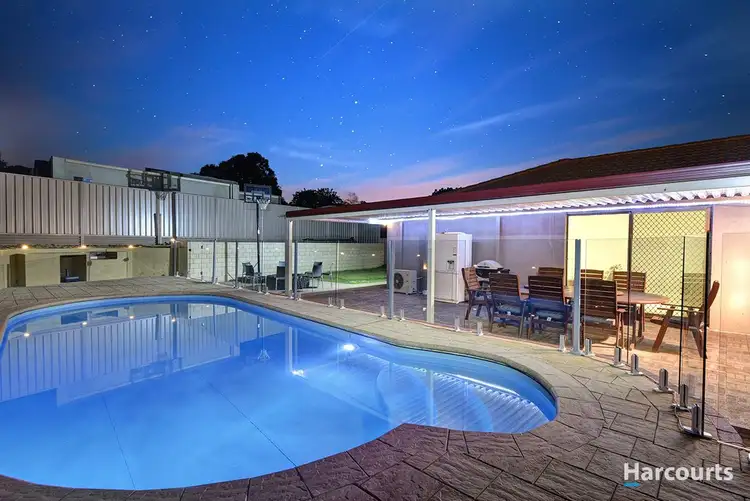
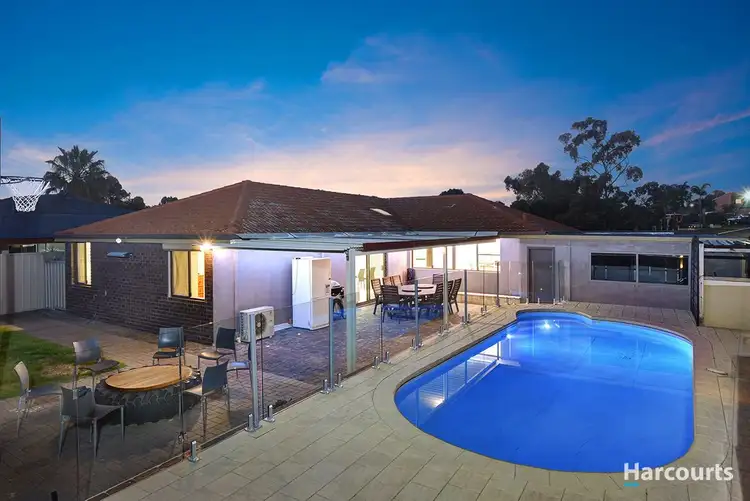
+17
Sold
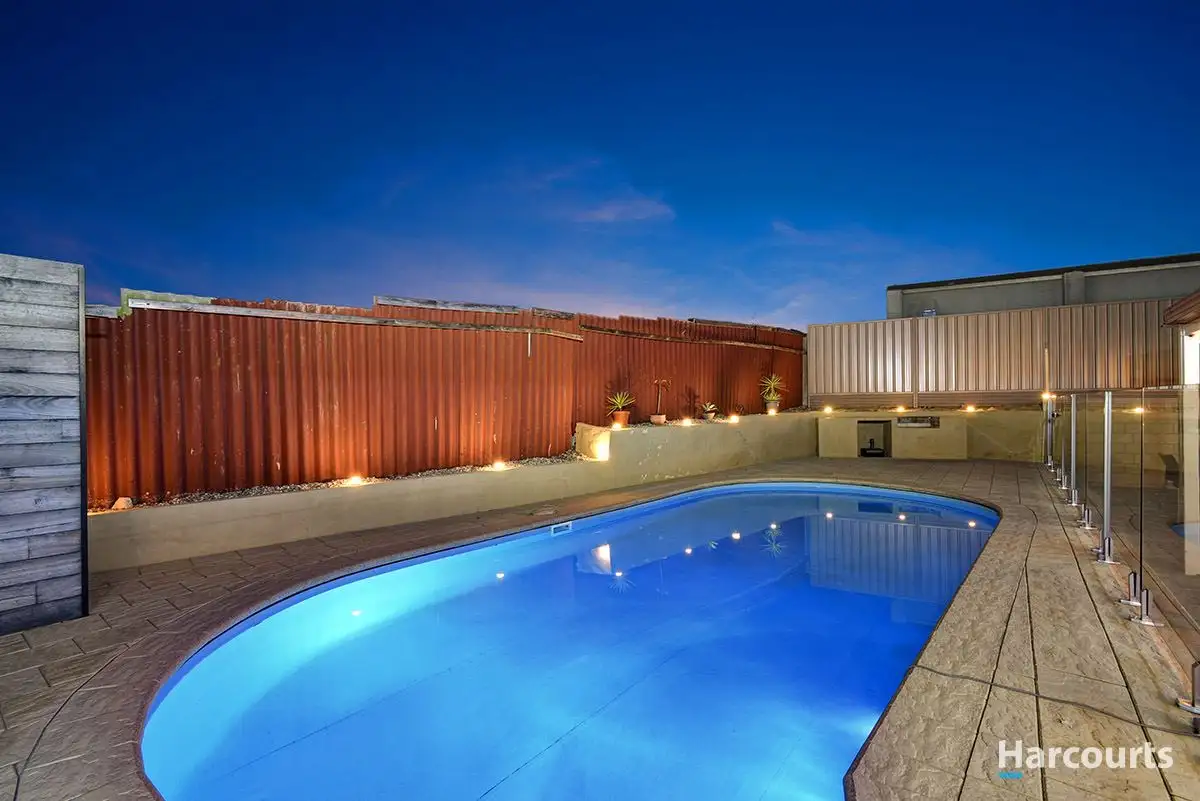


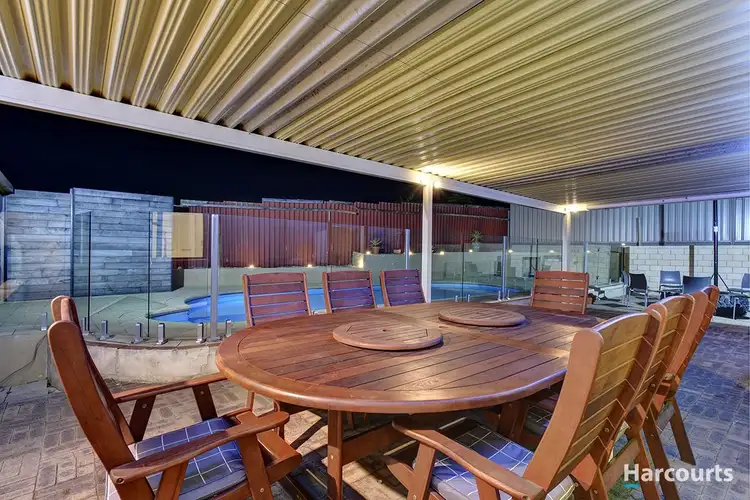
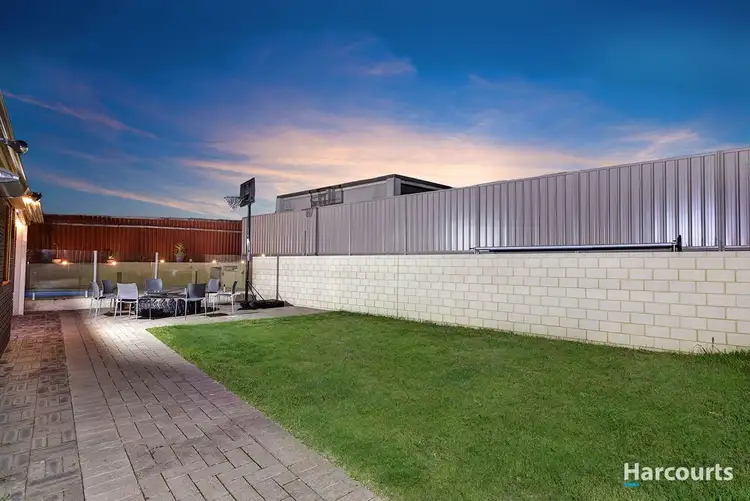
+15
Sold
63 Poseidon Road, Heathridge WA 6027
Copy address
$525,000
- 5Bed
- 2Bath
- 1 Car
- 747m²
House Sold on Tue 20 Nov, 2018
What's around Poseidon Road
House description
“Under Offer Under Offer Under Offer”
Land details
Area: 747m²
Property video
Can't inspect the property in person? See what's inside in the video tour.
What's around Poseidon Road
 View more
View more View more
View more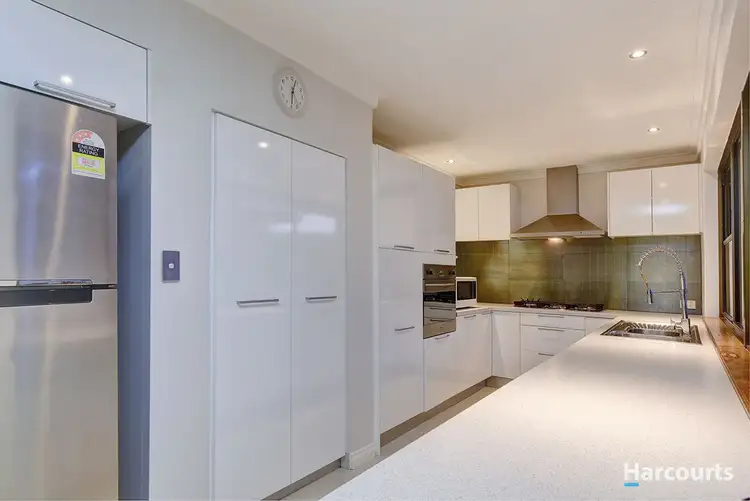 View more
View more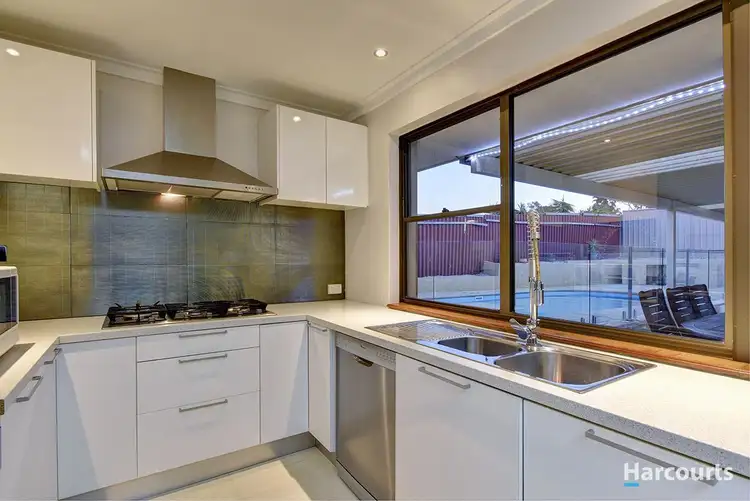 View more
View moreContact the real estate agent

Suzi Baker
Harcourts Alliance Joondalup
0Not yet rated
Send an enquiry
This property has been sold
But you can still contact the agent63 Poseidon Road, Heathridge WA 6027
Nearby schools in and around Heathridge, WA
Top reviews by locals of Heathridge, WA 6027
Discover what it's like to live in Heathridge before you inspect or move.
Discussions in Heathridge, WA
Wondering what the latest hot topics are in Heathridge, Western Australia?
Similar Houses for sale in Heathridge, WA 6027
Properties for sale in nearby suburbs
Report Listing
