$1,015,000
5 Bed • 2 Bath • 2 Car • 540m²
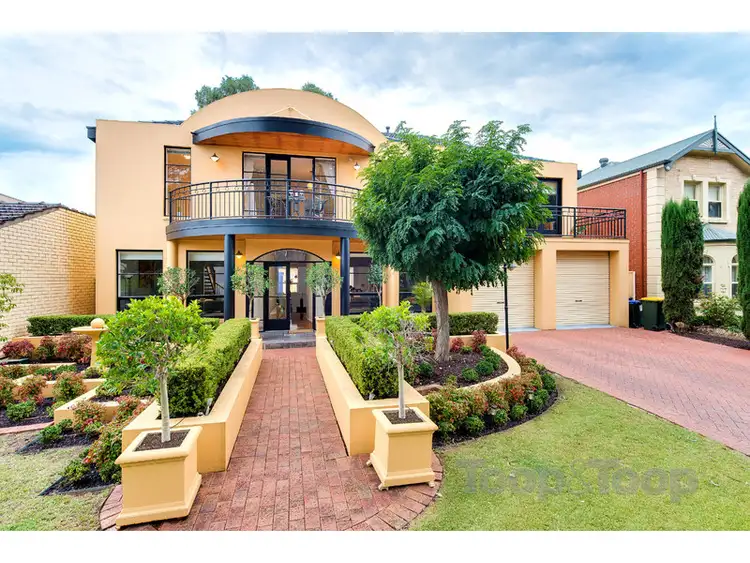
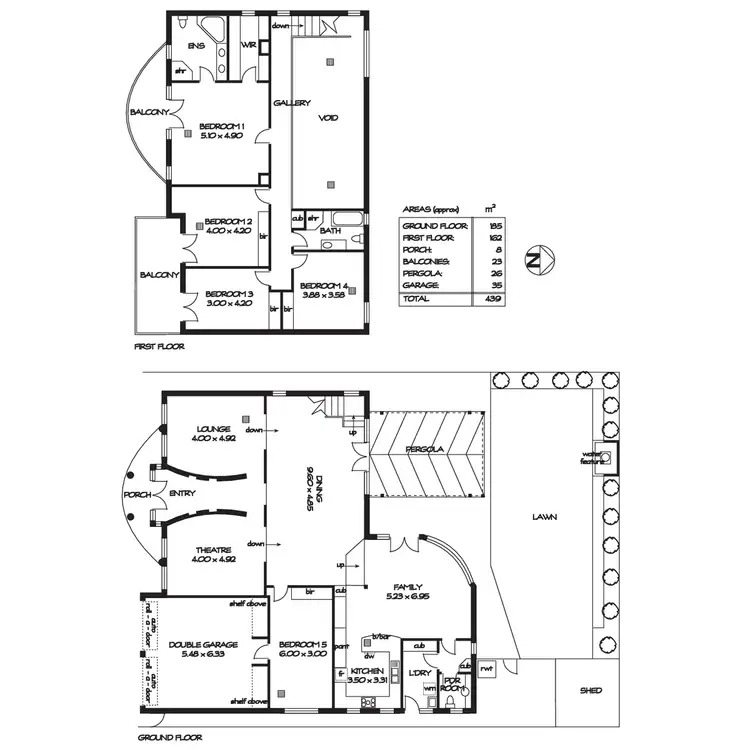
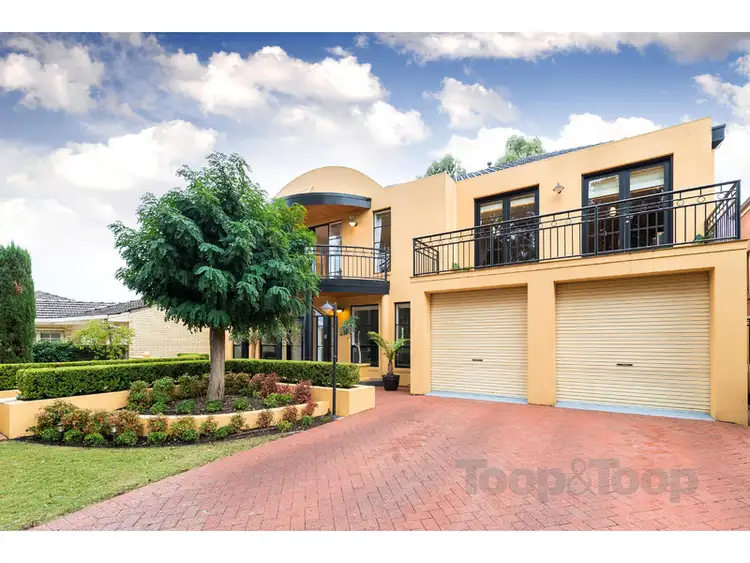
+24
Sold
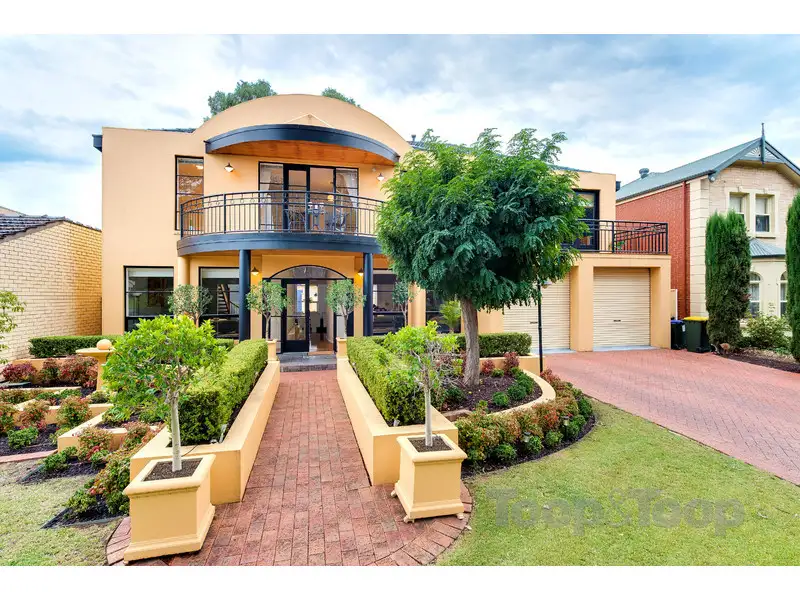


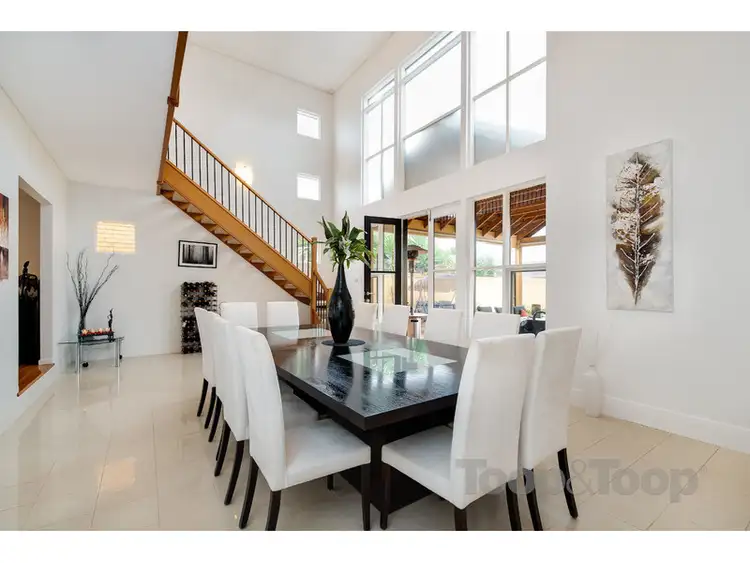
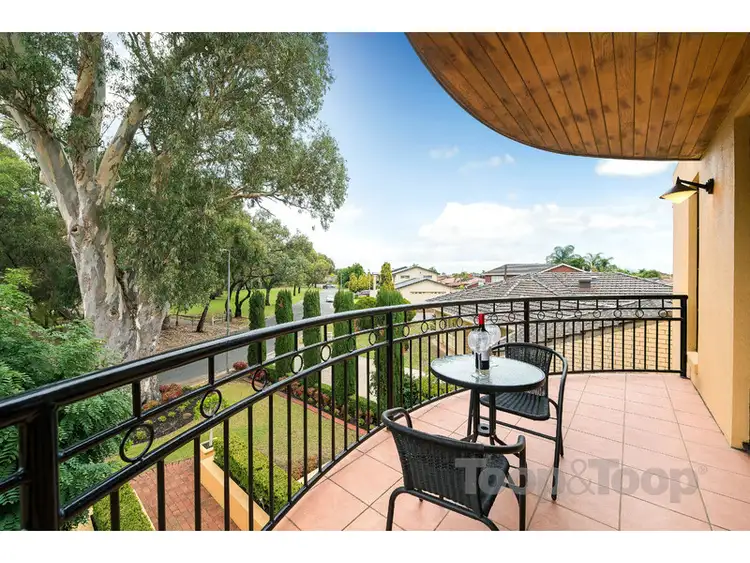
+22
Sold
63 Riverway, Kidman Park SA 5025
Copy address
$1,015,000
- 5Bed
- 2Bath
- 2 Car
- 540m²
House Sold on Mon 14 Sep, 2015
What's around Riverway
House description
“Architectural designed modern masterpiece.”
Property features
Building details
Area: 344m²
Land details
Area: 540m²
Property video
Can't inspect the property in person? See what's inside in the video tour.
Interactive media & resources
What's around Riverway
 View more
View more View more
View more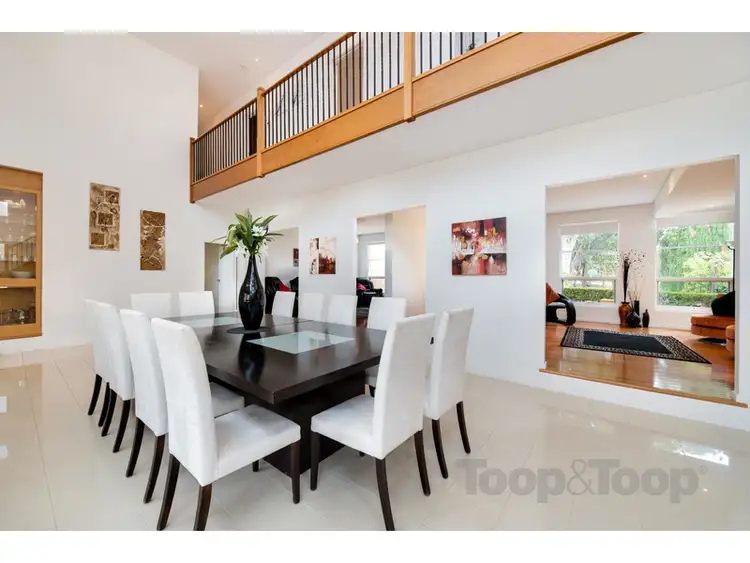 View more
View more View more
View moreContact the real estate agent
Nearby schools in and around Kidman Park, SA
Top reviews by locals of Kidman Park, SA 5025
Discover what it's like to live in Kidman Park before you inspect or move.
Discussions in Kidman Park, SA
Wondering what the latest hot topics are in Kidman Park, South Australia?
Similar Houses for sale in Kidman Park, SA 5025
Properties for sale in nearby suburbs
Report Listing

