$932,000
4 Bed • 3 Bath • 2 Car • 746m²
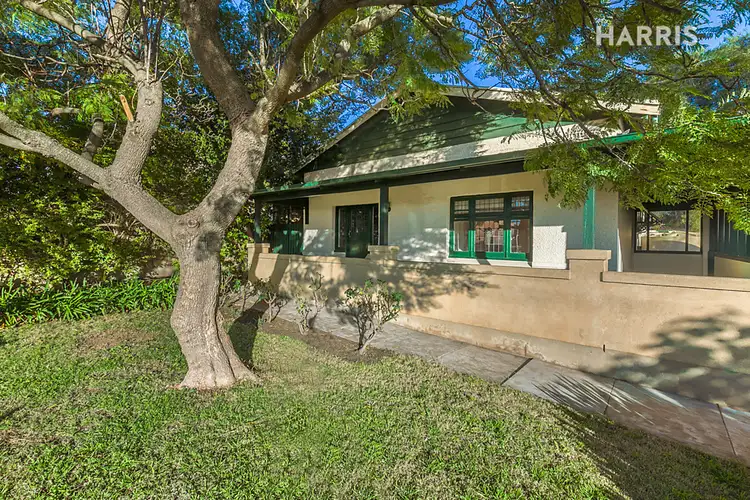
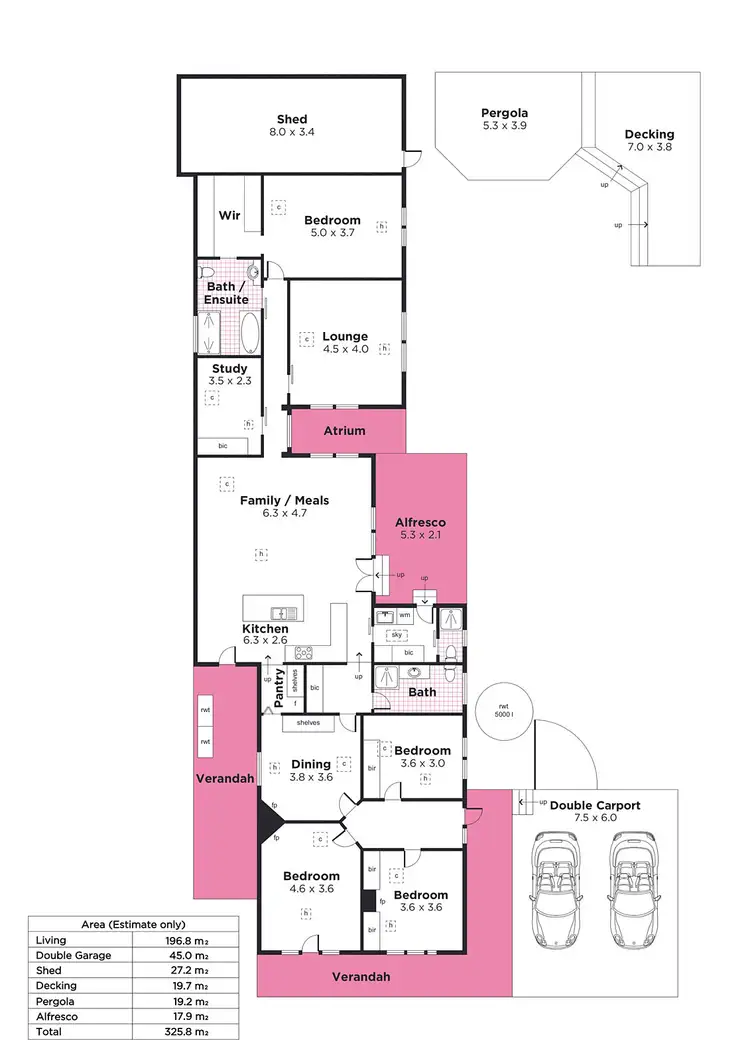
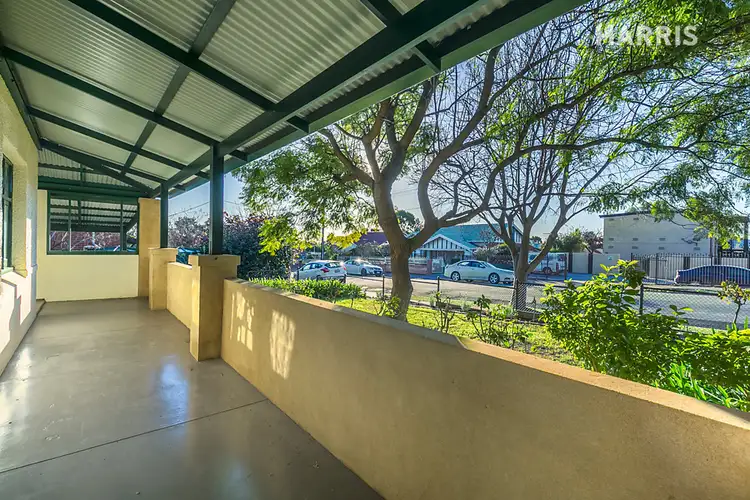
+19
Sold
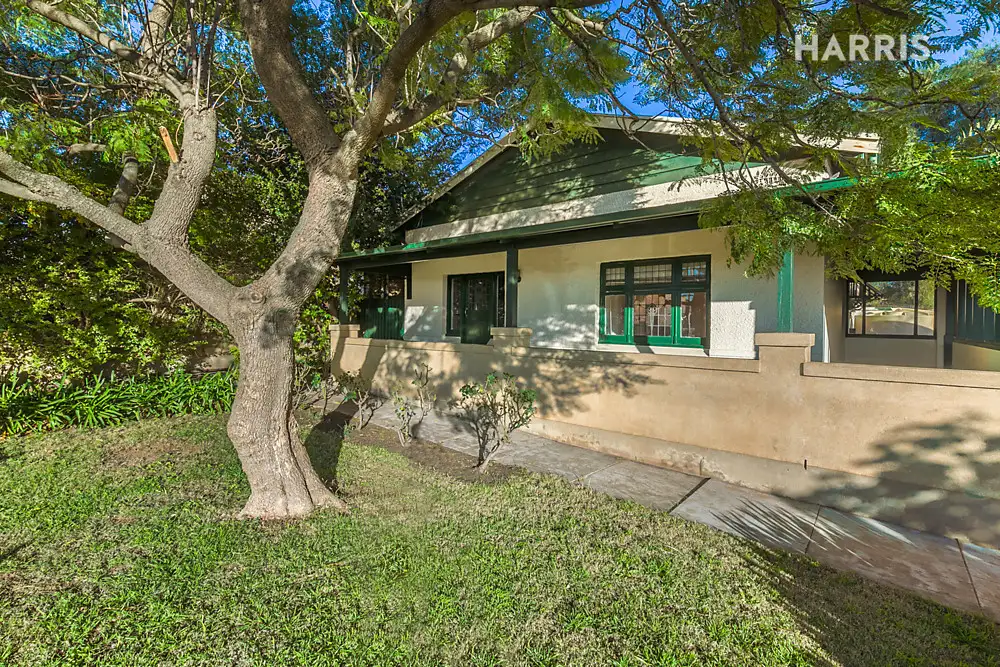


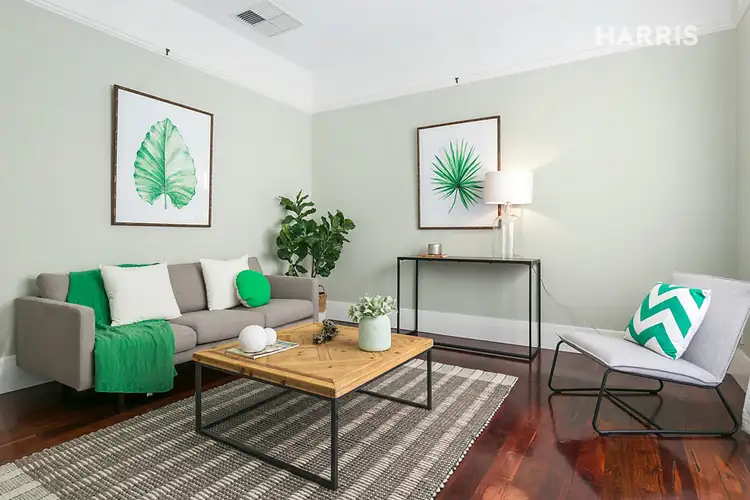
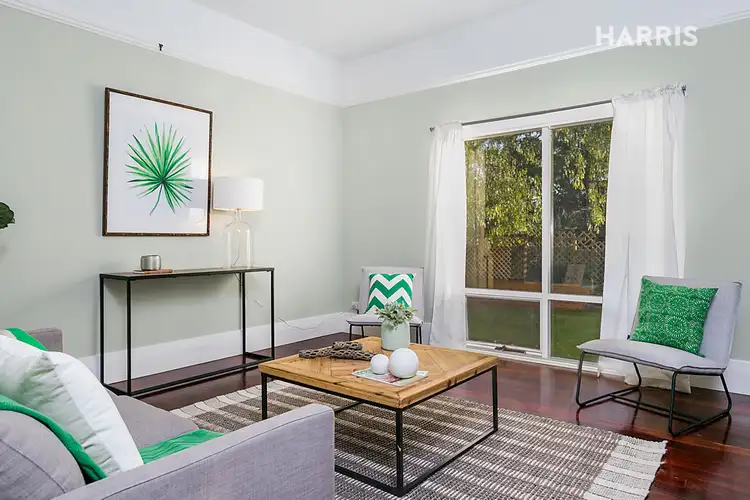
+17
Sold
63 Rose Street, Prospect SA 5082
Copy address
$932,000
- 4Bed
- 3Bath
- 2 Car
- 746m²
House Sold on Sat 12 Aug, 2017
What's around Rose Street
House description
“As Prospect enters a wonderful new era, the beautiful bungalow of old meets an extension for the ages”
Land details
Area: 746m²
Interactive media & resources
What's around Rose Street
 View more
View more View more
View more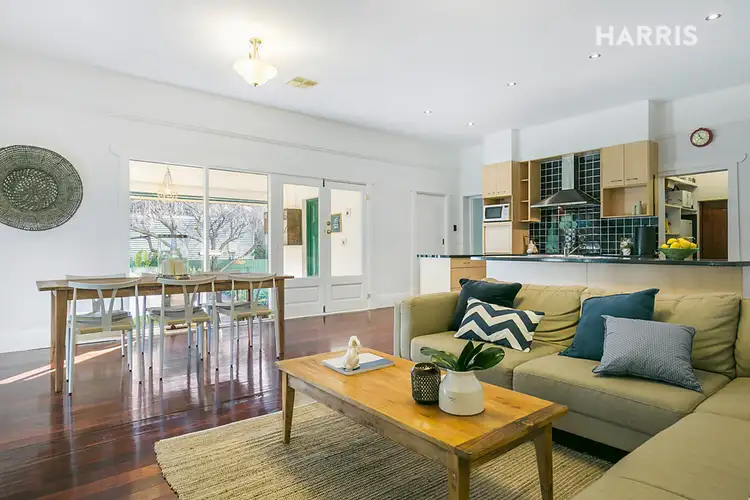 View more
View more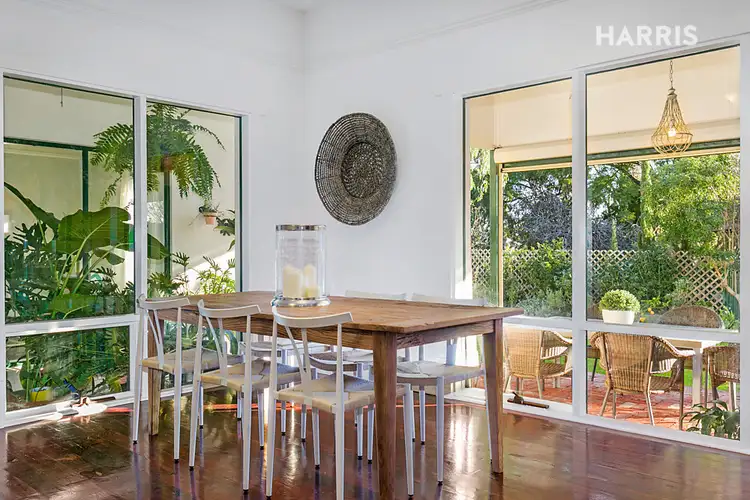 View more
View moreContact the real estate agent

Tom Hector
Harris Real Estate Kent Town
0Not yet rated
Send an enquiry
This property has been sold
But you can still contact the agent63 Rose Street, Prospect SA 5082
Nearby schools in and around Prospect, SA
Top reviews by locals of Prospect, SA 5082
Discover what it's like to live in Prospect before you inspect or move.
Discussions in Prospect, SA
Wondering what the latest hot topics are in Prospect, South Australia?
Similar Houses for sale in Prospect, SA 5082
Properties for sale in nearby suburbs
Report Listing
