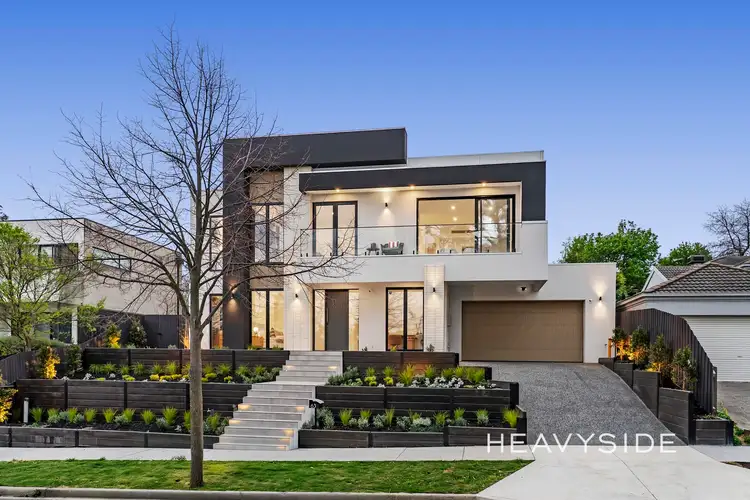Elevated Family Masterpiece with City Views & Luxurious Finishes
THE PROPERTY
Positioned on an elevated block in one of Surrey Hills' most sought-after pockets, this newly built, custom-designed home delivers a rare combination of luxury, space, and style. Offering sweeping views toward the city skyline, this residence has been thoughtfully crafted to capture natural light and maximise its commanding position – perfect for families seeking a statement home with presence.
Step inside to a light-filled entry with a dedicated office space, before discovering a convenient downstairs main bedroom featuring a marble-tiled ensuite with gold tapware, double vanity, and walk-in robe – ideal for visiting family or multigenerational living. Cleverly integrated storage solutions, including under-stair storage, a large linen press and a powder room.
At the heart of the home, the expansive open plan living and dining area is anchored by a statement kitchen, featuring stone benchtops, sleek in-built Neff appliances, and an integrated fridge. The full butler's pantry is a chef's dream – complete with gas cooktop, second sink, and abundant storage – allowing seamless preparation and entertaining without interrupting the main kitchen space. A feature fireplace and sliding glass doors connect to the covered alfresco zone, complete with built-in BBQ, prep bench, and landscaped gardens with premium low-maintenance synthetic grass for year-round enjoyment.
Upstairs, a spacious retreat with balcony captures stunning city views and offers a peaceful second living space. The main suite is a true sanctuary, boasting both built-in and walk-in robes, and a lavish ensuite with freestanding bath, double shower, and twin vanities. Three further bedrooms – each with their own walk-in robe and private ensuite access – are complemented by a central family bathroom with freestanding tub and separate powder room.
THE FEATURES
● Elevated position with stunning city and treelined views
● Five bedrooms plus study and 4 exquisite bathrooms
● Four bathrooms (three ensuites + central bathroom) plus two powder rooms
● Multiple living zones: open plan living, upstairs retreat & dedicated media room
● Gourmet kitchen with stone benchtop, premium Neff appliances & integrated fridge
● Full butler's pantry with gas cooktop, second sink & extensive storage
● Private undercover alfresco with built-in BBQ & prep bench
● Remote-controlled double garage with rear roller door access
● Separate laundry with outdoor access & terrific storage throughout
● Zoned ducted heating and cooling for year-round comfort
● Landscaped front and rear gardens with premium artificial turf
● Automatic sprinkler system for easy garden maintenance
● Solar hot water system for energy efficiency
THE LOCATION
Perfectly positioned in a quiet, elevated street, this property enjoys close access to Surrey Hills Village along Union Road, Box Hill, local cafés, and public transport. Families will love the outstanding education options nearby, including Surrey Hills Primary School, Camberwell High School, PLC, Siena College and Camberwell Grammar School, offering both private and public pathways.
THE TERMS: 30|45|60








 View more
View more View more
View more View more
View more View more
View more
