Perfectly positioned in a quiet pocket of Dunlop, conveniently located in close proximity to local schools, shops, parks and public transport is this lovingly maintained family home waiting for its new chapter to begin.
Upon entering the home, you are greeted by a light-filled formal lounge that leads through to the open-plan kitchen and family area. The kitchen is well equipped with a freestanding gas cooktop and electric oven, Bosch dishwasher, double-door French fridge and a spacious butlers pantry, everything you need to prepare a home-cooked meal for the family. Sleeping accommodation consists of a master bedroom with walk-in robe and ensuite, a second bedroom with built-in robe and a generous 3rd bedroom which is also great for a studio or home office.
The garage conversion has to be seen to be fully appreciated! Perfect for a games room or teenager's retreat, it is also complete with an entertaining unit, skylight, external access and WRC fixed windows so can easily be utilised as a separate living area or whatever your heart desires.
Externally, the home is an entertainer's dream with your choice of two entertaining decks, perfect for hosting friends and family all year round. The spacious yard is fully fenced and low maintenance so you can rest at ease whilst kids play and pets roam in a safe and secure environment.
Additional creature comforts include ducted gas heating, a split system unit, Roman blinds throughout, a laundry room with external access and a double carport.
Perfect for investors, first-home buyers or growing families this lovely property is a must to view!
Features:
Open plan living
Stylish kitchen freestanding gas cooktop and electric oven, double-door French fridge, Bosch dishwasher and a butlers pantry
Master bedroom with walk-in robe, ensuite and ceiling fan
2nd bedroom with built-in robe
Spacious 3rd bedroom or home office
Converted garage perfect for separate living area or teenage retreat with entertaining unit, skylight and WRC fixed windows
Main bathroom with new mirror, new tastic and updated tiles
Separate toilet
Laundry with ample storage and external access
Roman blinds throughout
Ducted gas heating
Split system unit installed
Two separate entertaining decks
Established easy-care gardens and veggie patch
Fully fenced backyard
Toolshed
Covered side house storage
Double carport
Stats:
Build: 2002
Block: 450sqm
Living: 104sqm
Converted Garage: 36sqm
Extension: 10.6sqm
Total under roofline: 150.6sqm
EER: 4.5
UV: $412,000
Rates: $2,333 pa
Land Tax: $3,259 pa
Disclaimer: All information regarding this property is from sources we believe to be accurate, however we cannot guarantee its accuracy. Interested persons should make and rely on their own enquiries in relation to inclusions, figures, measurements, dimensions, layout, furniture and descriptions.
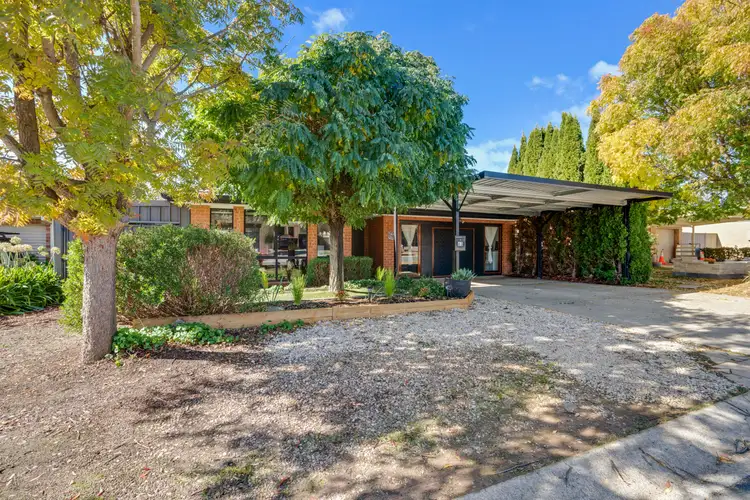
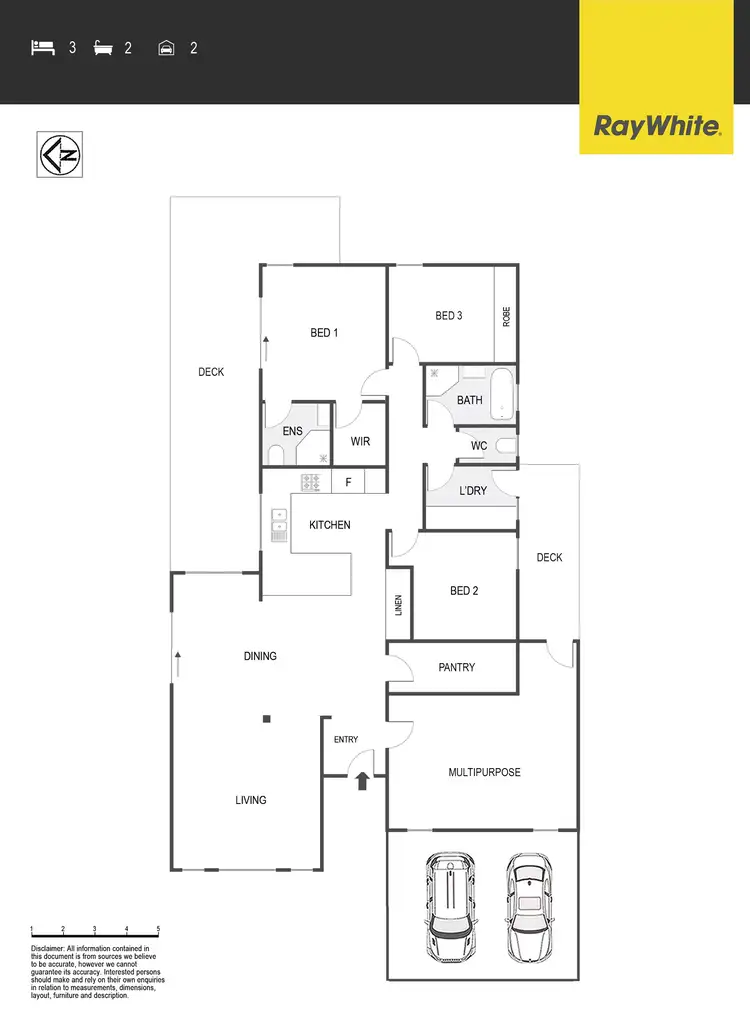
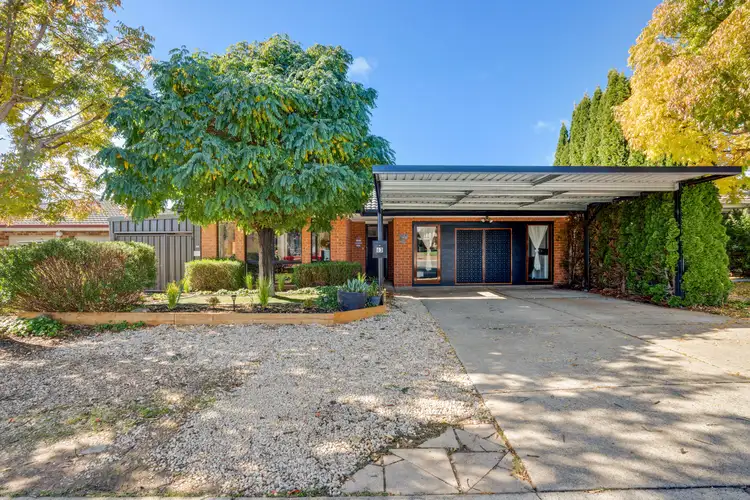
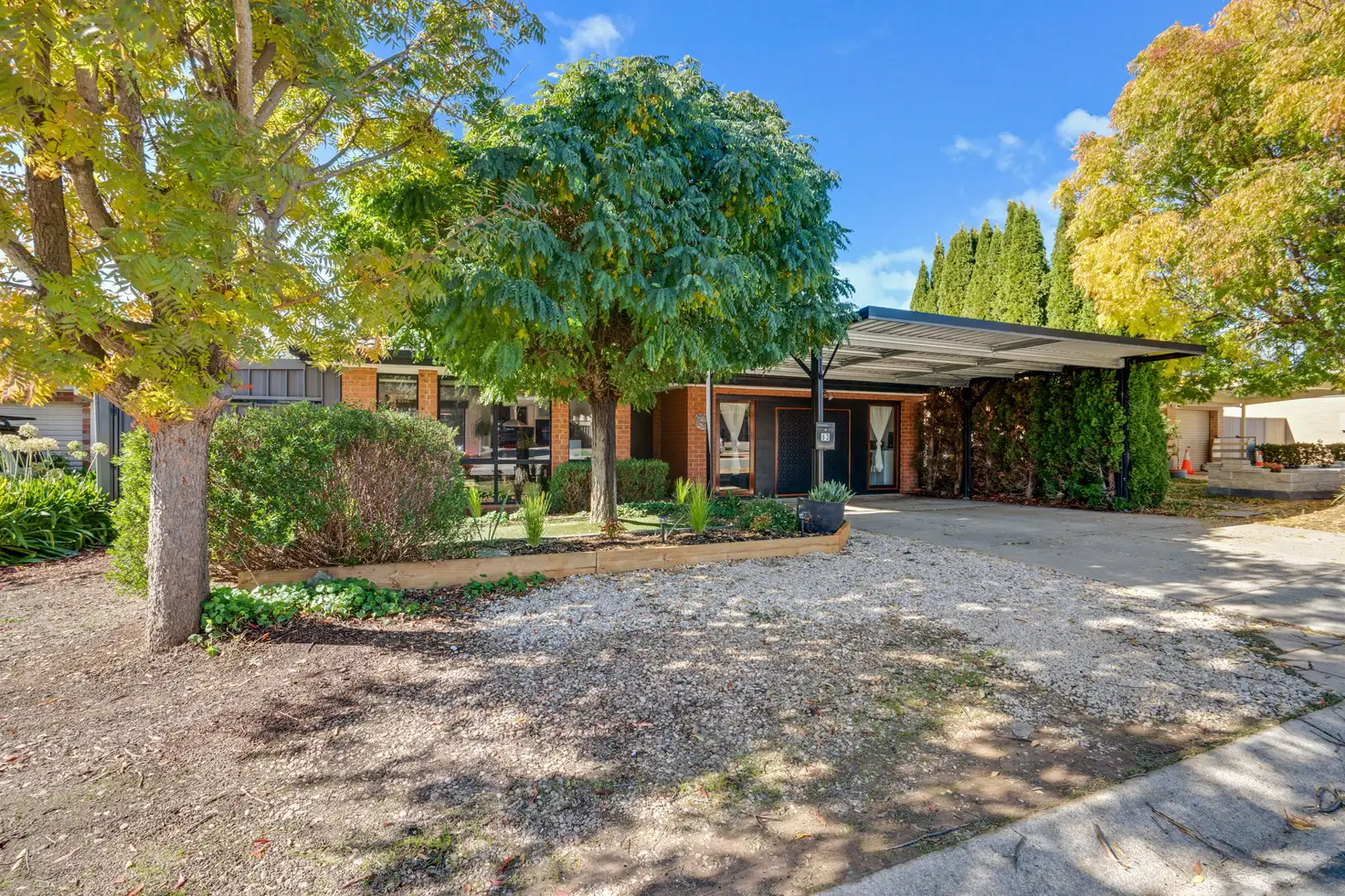


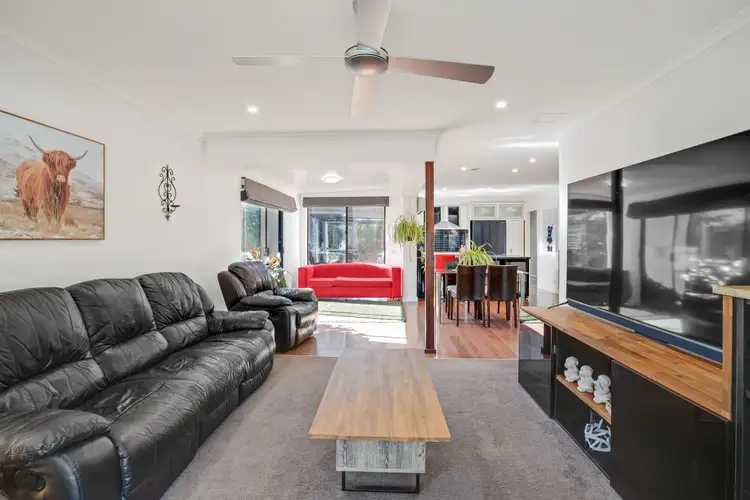
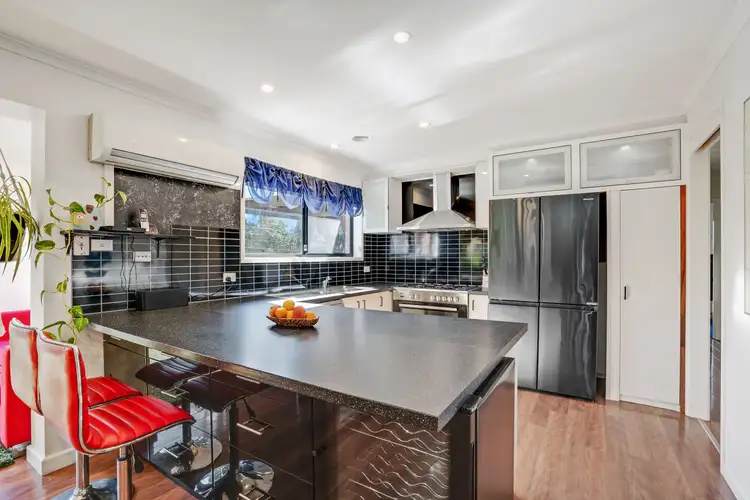
 View more
View more View more
View more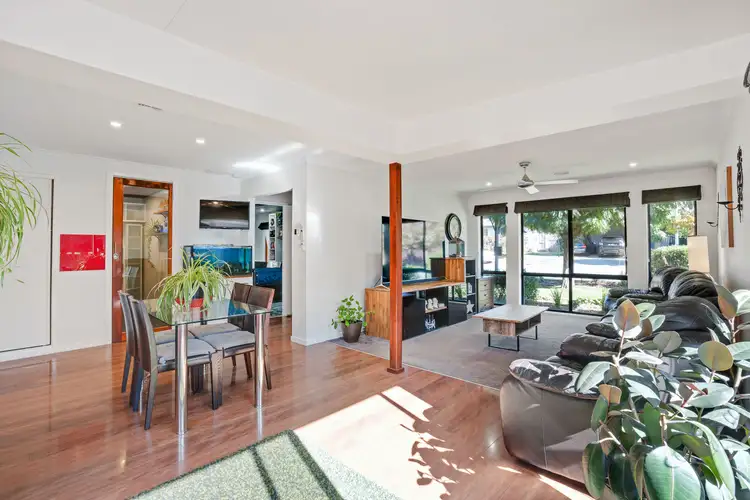 View more
View more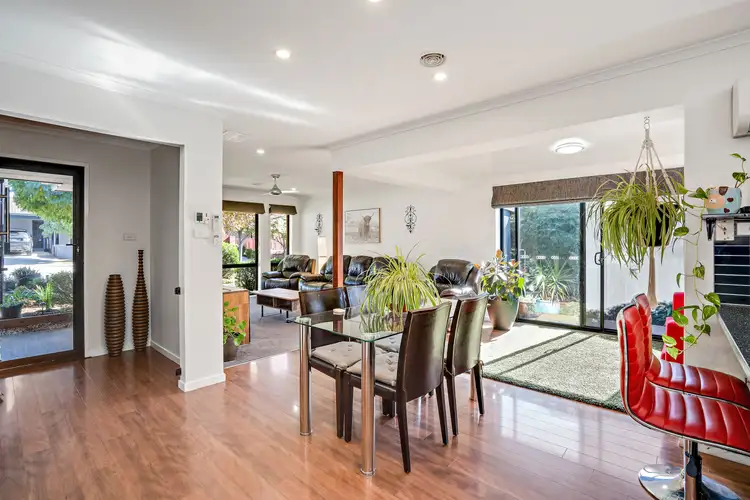 View more
View more
