This beautifully appointed home is set back off the road within the service lane of Sir James Hardy Way, providing you with all the off street parking you could need. This is a great opportunity for those looking for something affordable yet stylish. Surrounded by other quality homes and featuring a fantastic floor plan.
This huge home offers a front sunken formal lounge with walk through to a casual dining area or study. Enjoy all the family living in this wonderfully laid out floor plan with not only two living areas but the flexibility offers a fourth bedroom or a third living area. The well appointed kitchen comes with plenty of storage and a huge walk in pantry.
The impressive master suite has an en suite with walk in robe, bedrooms two and three both with built in robes.
Entertainers will love the extensive under cover paved pergola area with provision for outdoor heating and low maintenance gardens as well as many extras such as ducted evaporative air conditioning, gas bayonet heating, side access so you can gain access to the large garage/workshop plus quality fixtures and fittings throughout.
This home is situated close to good schools, great walking trails, quality restaurants and shops plus transport links to the city and southern beaches.
Specifications:
CT / 5317 / 800
Council / City of Onkaparinga
Zoning / R-Residential42-Onkaparinga Hills/Woodcroft Policy Area
Built / 1991
All floor plans, photos and text are for illustration purposes only and are not intended to be part of any contract. All measurements are approximate and details intended to be relied upon should be independently verified. (RLA 222182)
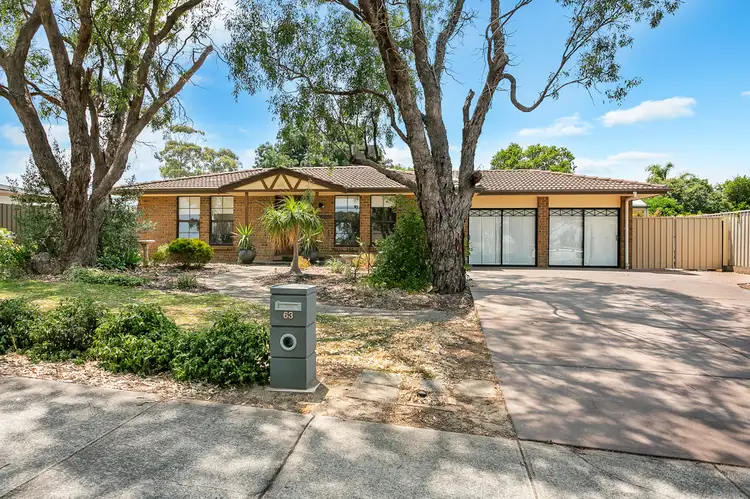
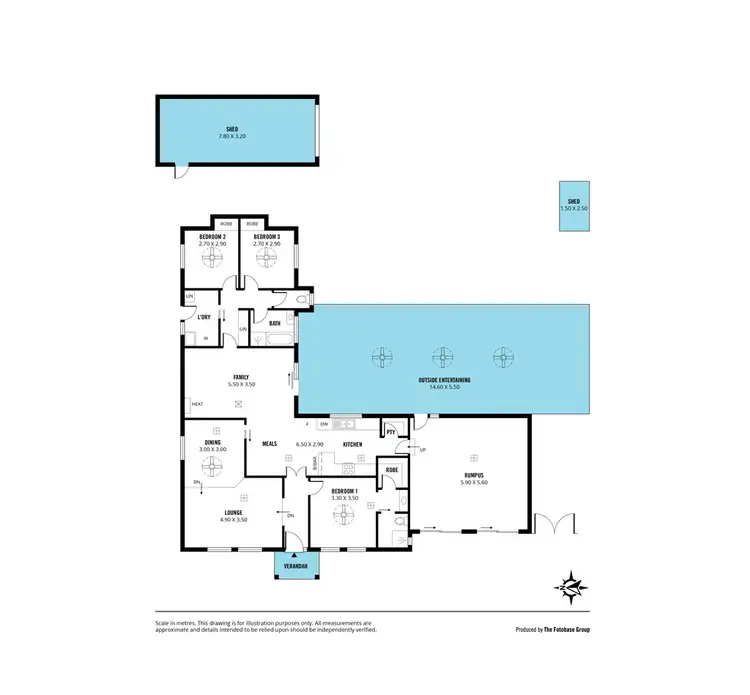
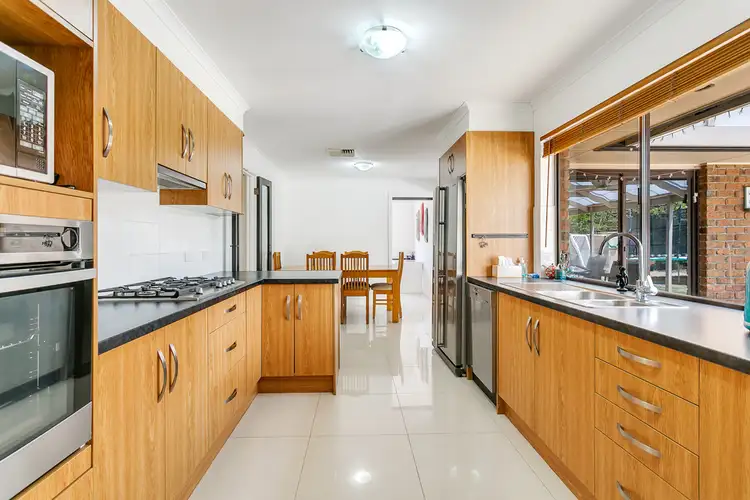
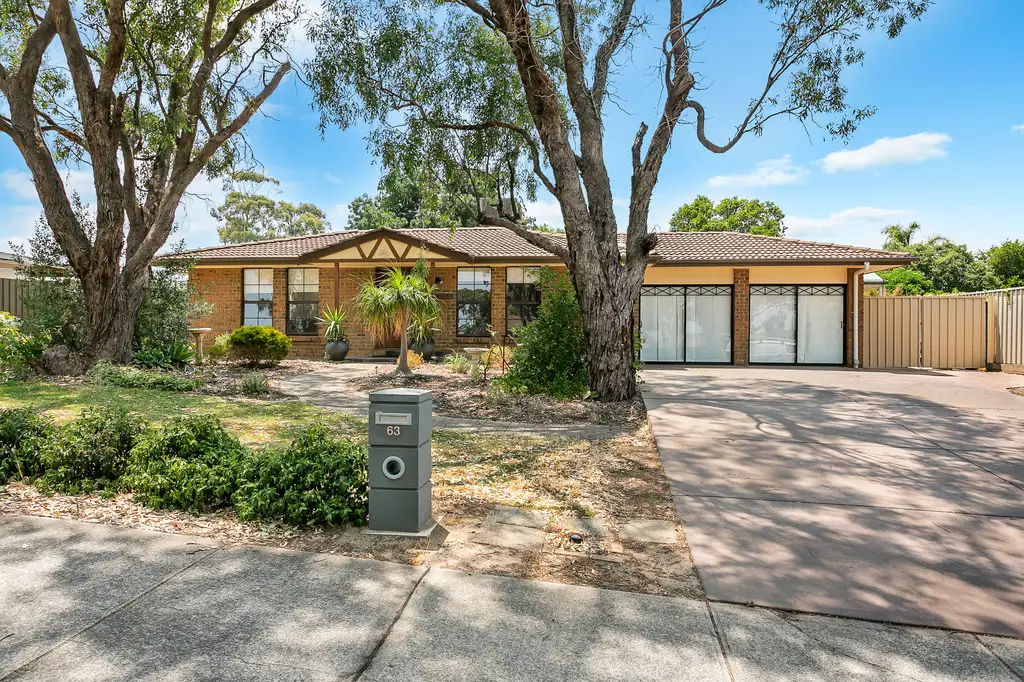


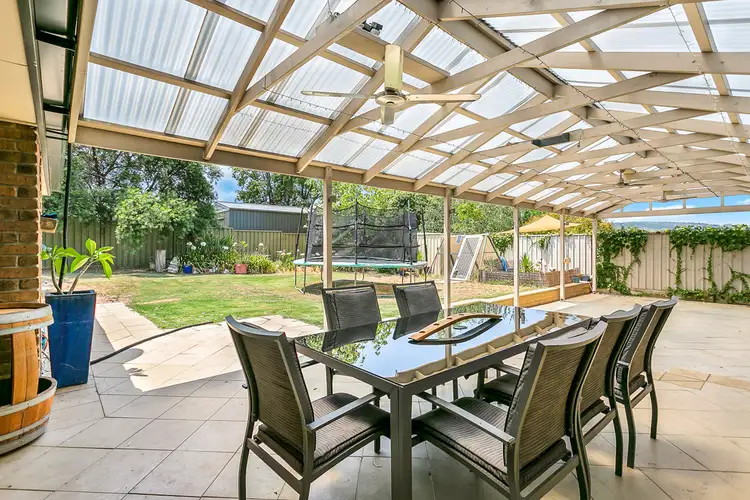
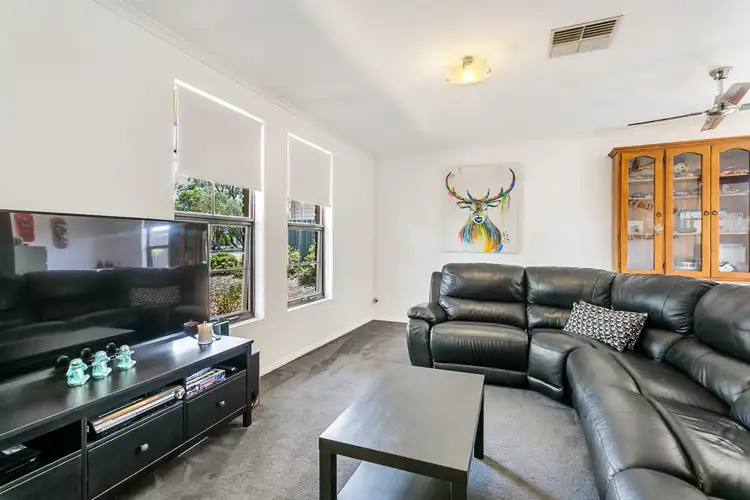
 View more
View more View more
View more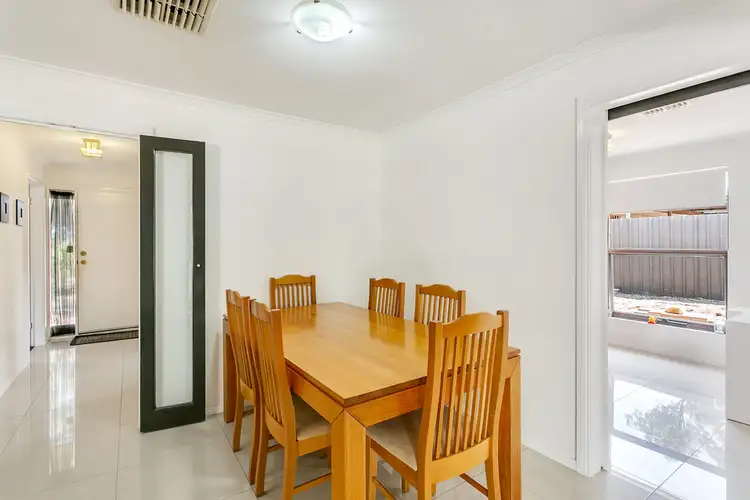 View more
View more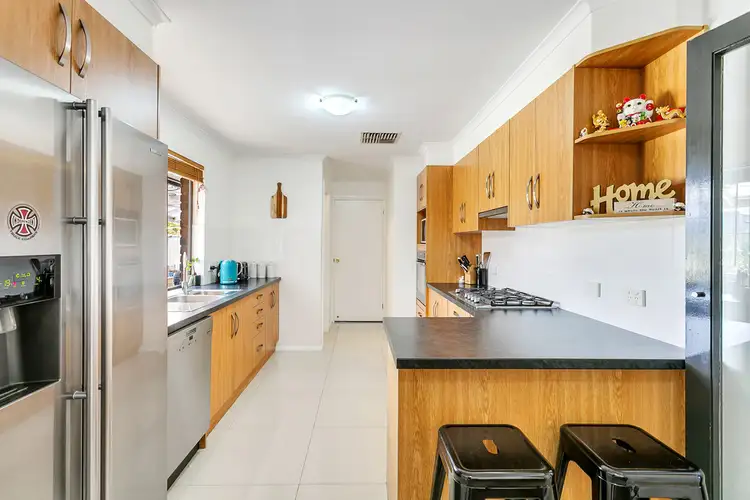 View more
View more
