Immaculate and turn-key ready, you'll feel right at home here at 63 Starke Street. Internally, the open plan living is sun-drenched with large north-facing windows drawing in natural light flooding the kitchen, dining and living areas - with the home-chef guaranteed to appreciate the quality kitchen featuring centre island, 900mm freestanding cooker and an abundance of bench space. Neutral design, modern style, downlights, fresh paint and scandi-inspired floor coverings complete this living area, allowing the new owner to move in and not need to spend a cent on further improvement.
Bedroom accommodation is provided by three spacious rooms, each with a built-in robe. The master bedroom has direct access to the bathroom, and features a private outlook to a rear courtyard. The main bathroom has been updated and boasts a large shower, separate bath plus toilet.
Underpinning the overall value of this property is the expansive block, just shy of a quarter of an acre in size. Offering covered alfresco areas, established gardens & greenery, fruit trees, healthy lawn area and side access for vehicles.
- Approx. 113.8sqm of internal living, 37sqm approx carport
- 998sqm block
- Internally refreshed and updated
- Neutral decor
- North facing
- Open-plan living areas
- Quality kitchen with 900mm freestanding cooker, plenty of bench space and kitchen island
- Three bedrooms, each with built-in robes
- Large main bathroom with toilet, shower and bathtub
- Separate WC
- Instantaneous gas hot water
- Split-system heating & cooling
- Covered alfresco entertaining options
- Adjacent to playing fields and abundance of green space nearby
- Easy access to local shops, schools and public transport options
Disclaimer: All information regarding this property is from sources we believe to be accurate, however we cannot guarantee its accuracy. Interested persons should make and rely on their own enquiries in relation to inclusions, figures, measurements, dimensions, layout, furniture and description
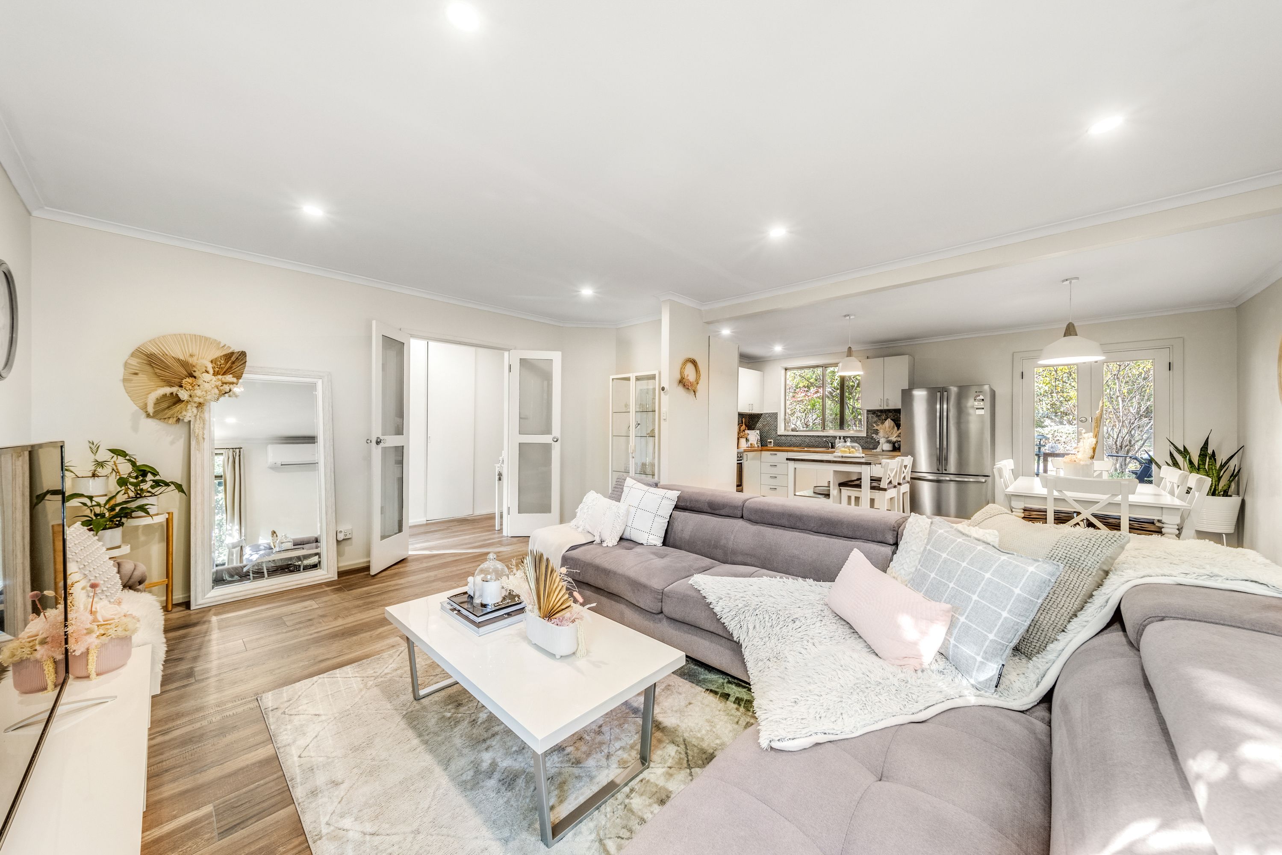

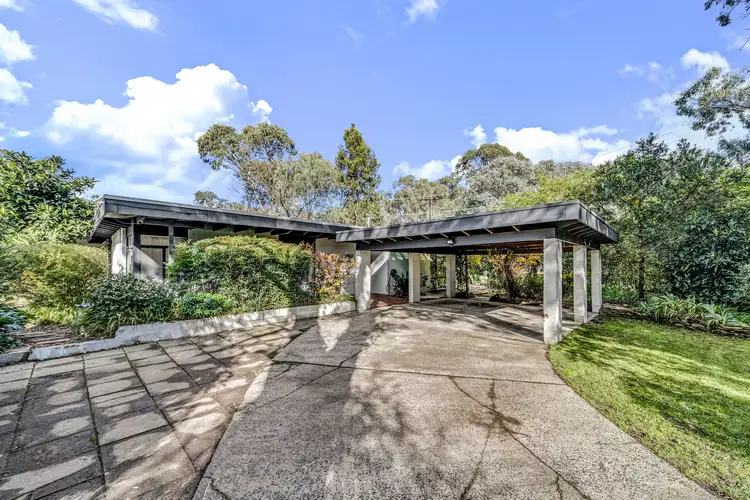
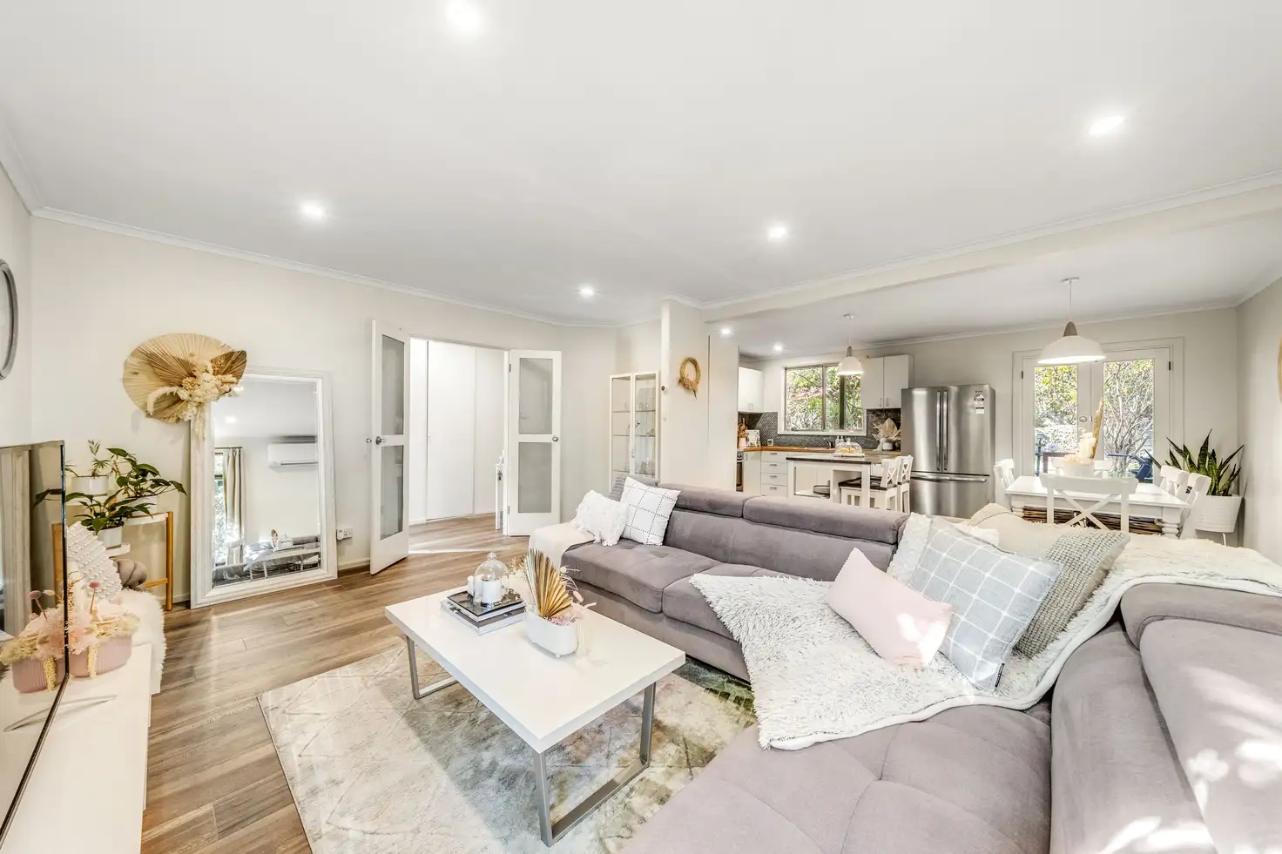


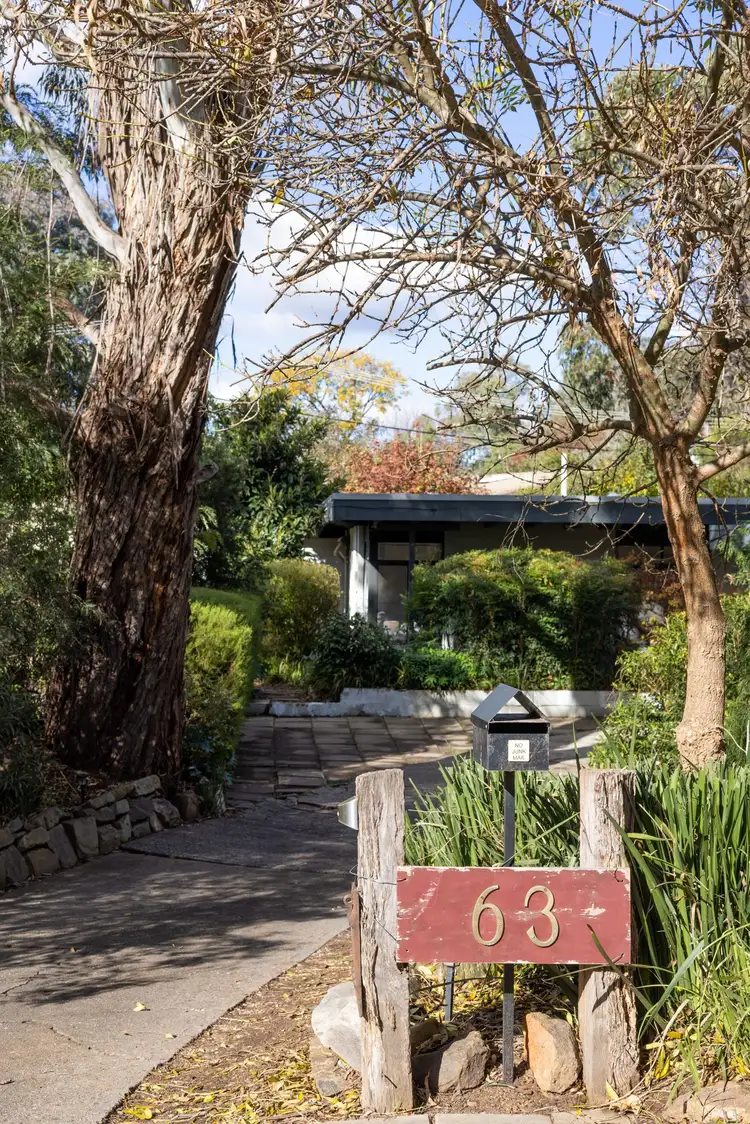
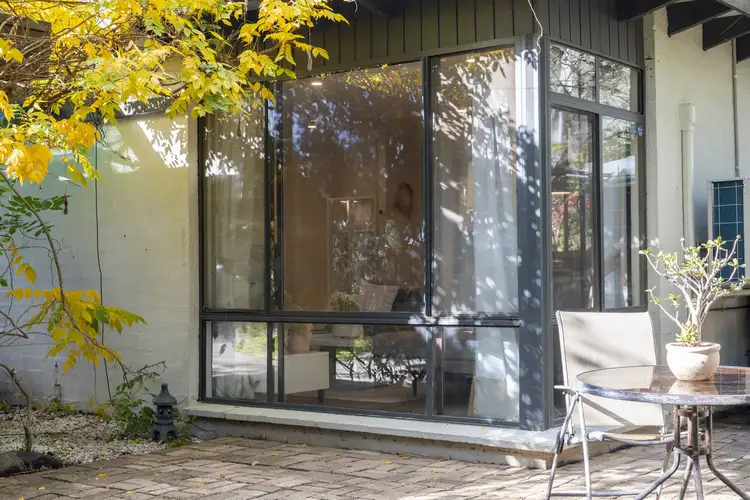
 View more
View more View more
View more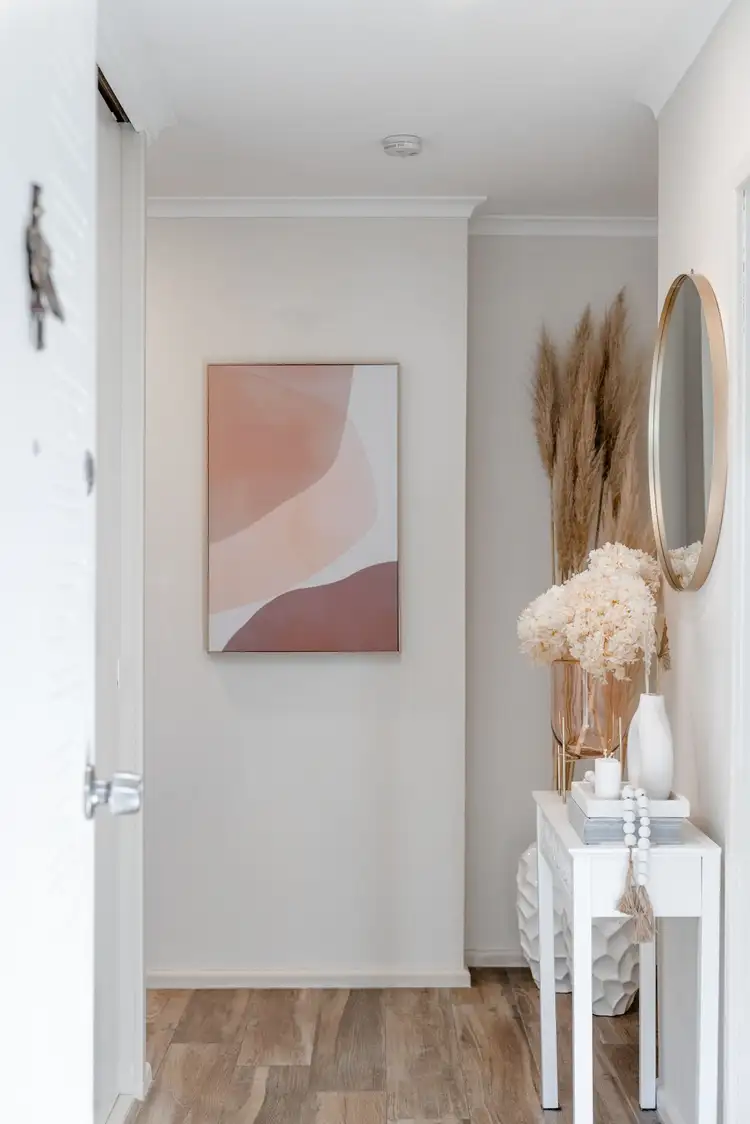 View more
View more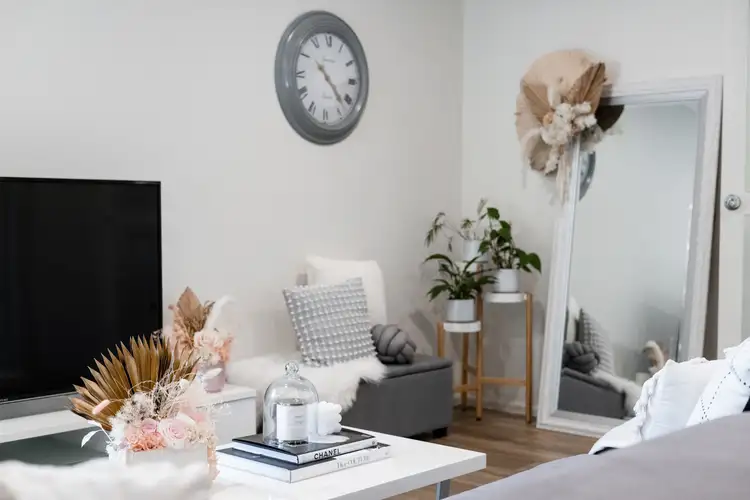 View more
View more
