$800,000 - $880,000
4 Bed • 2 Bath • 5 Car • 4254m²
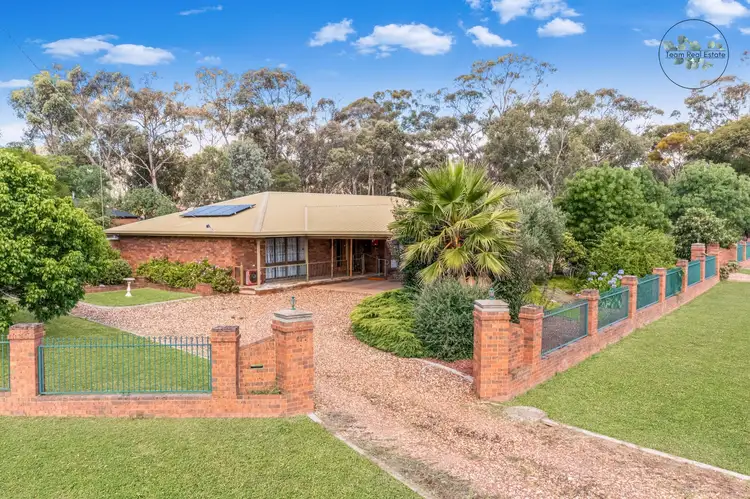
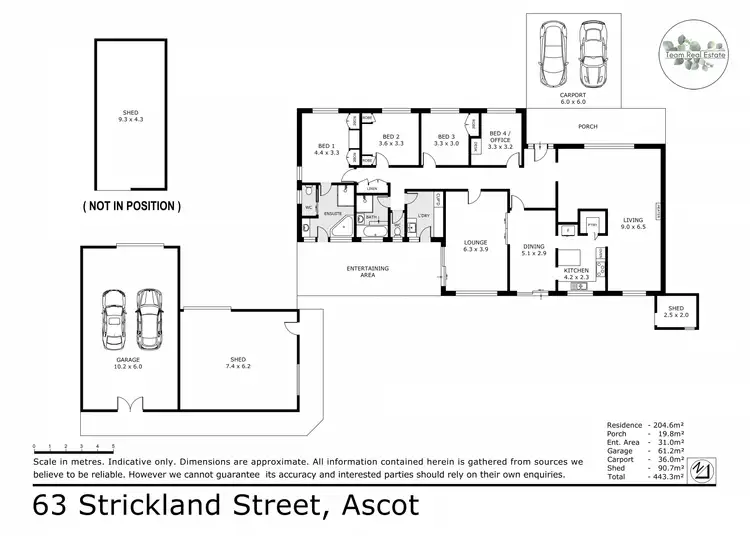

+11



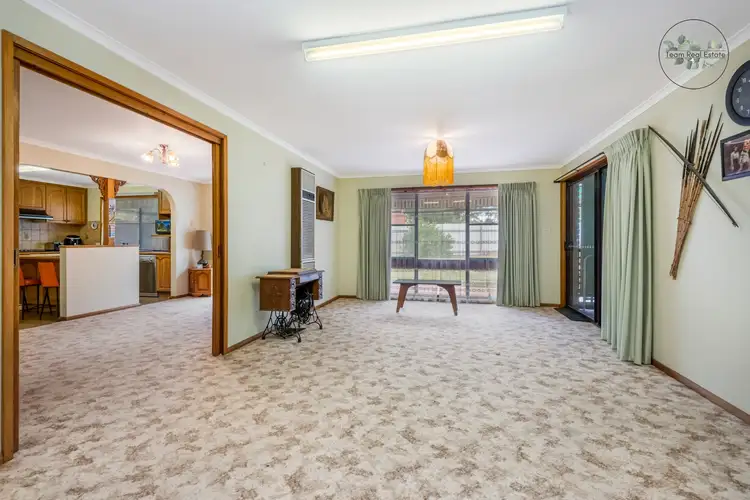
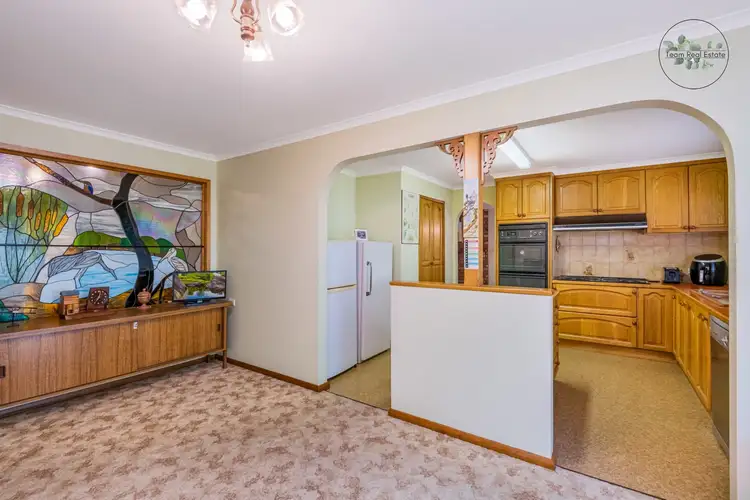
+9
63 Strickland Street, Ascot VIC 3551
Copy address
$800,000 - $880,000
What's around Strickland Street
House description
Interactive media & resources
What's around Strickland Street
Inspection times
Contact the agent
To request an inspection
 View more
View more View more
View more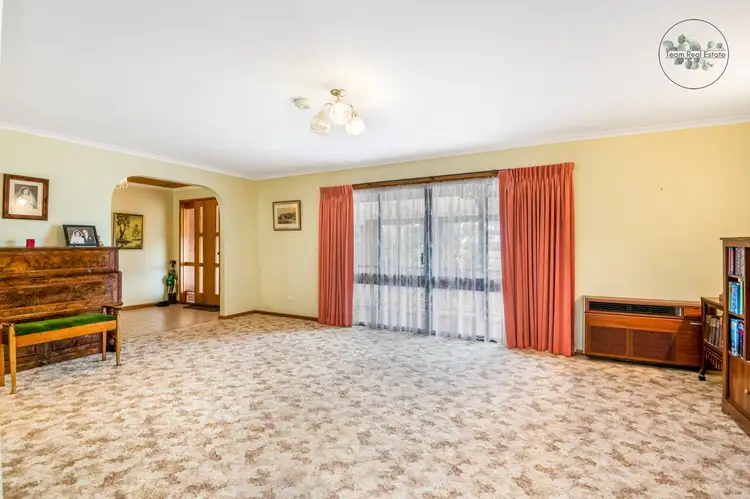 View more
View more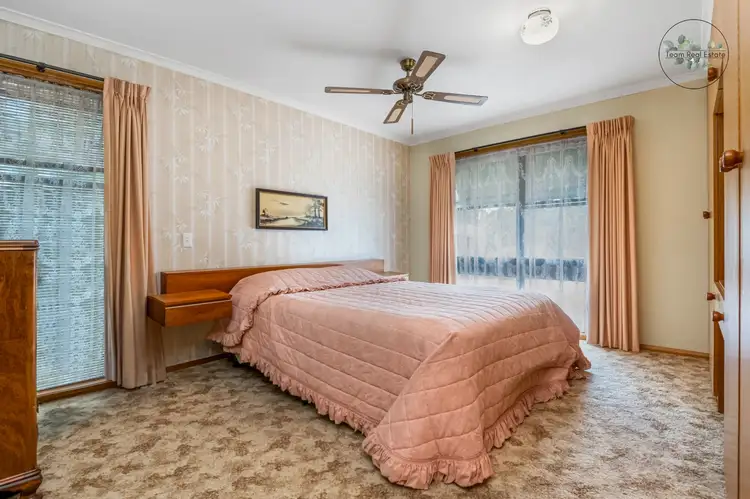 View more
View moreContact the real estate agent

Linda Currie
Team Real Estate
0Not yet rated
Send an enquiry
63 Strickland Street, Ascot VIC 3551
Nearby schools in and around Ascot, VIC
Top reviews by locals of Ascot, VIC 3551
Discover what it's like to live in Ascot before you inspect or move.
Discussions in Ascot, VIC
Wondering what the latest hot topics are in Ascot, Victoria?
Similar Houses for sale in Ascot, VIC 3551
Properties for sale in nearby suburbs
Report Listing
