$1,450,000
4 Bed • 2 Bath • 2 Car • 397m²
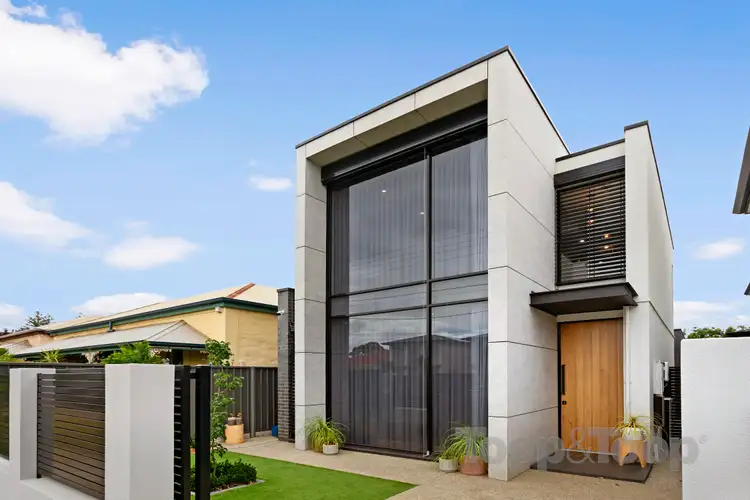

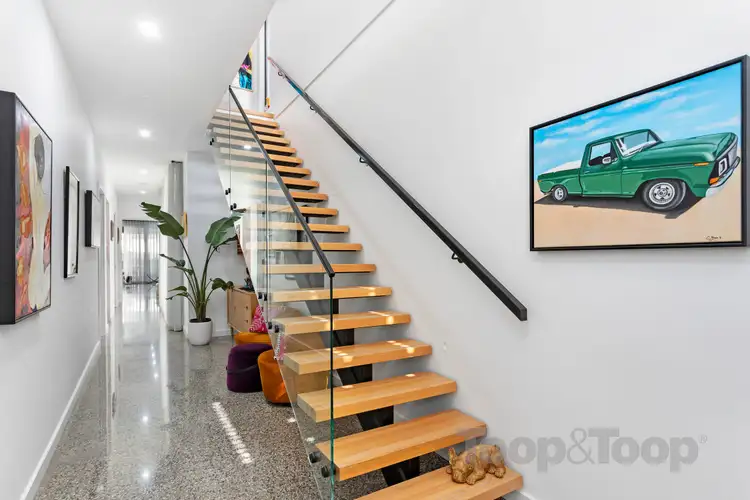
+19
Sold



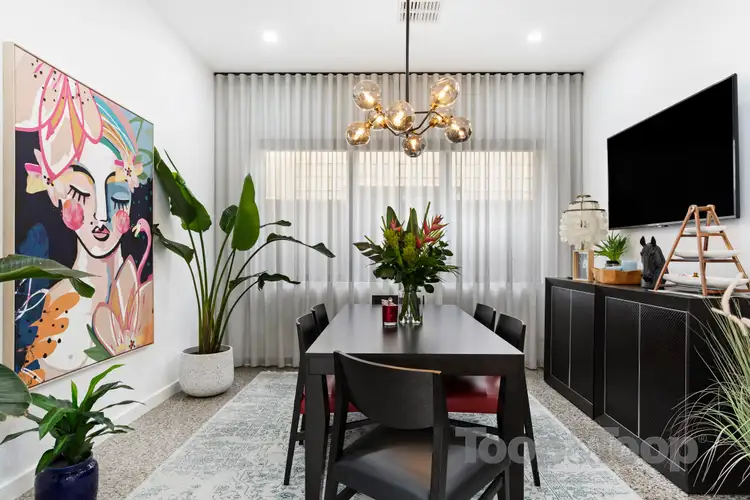
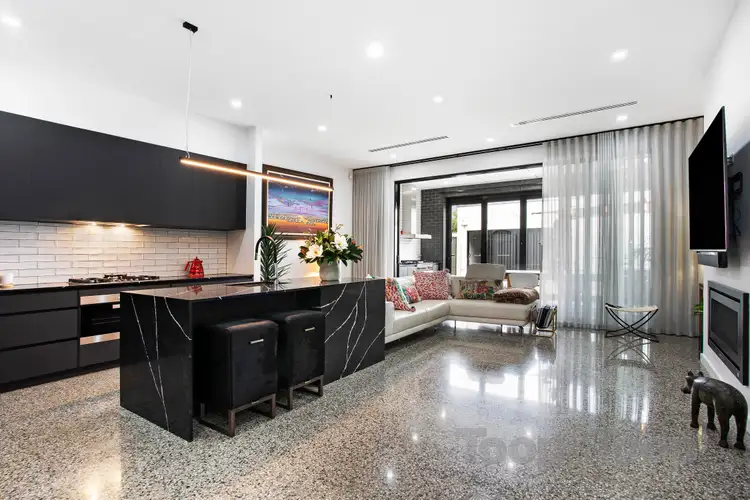
+17
Sold
63 Swan Street, Grange SA 5022
Copy address
$1,450,000
- 4Bed
- 2Bath
- 2 Car
- 397m²
House Sold on Wed 17 Feb, 2021
What's around Swan Street
House description
“Bespoke Luxury, Beachside Abode with Valuable Rear Lane Access c.2018”
Land details
Area: 397m²
Property video
Can't inspect the property in person? See what's inside in the video tour.
Interactive media & resources
What's around Swan Street
 View more
View more View more
View more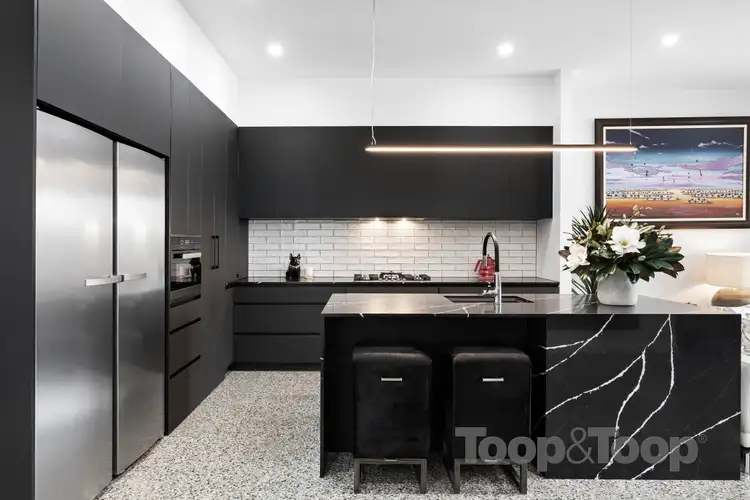 View more
View more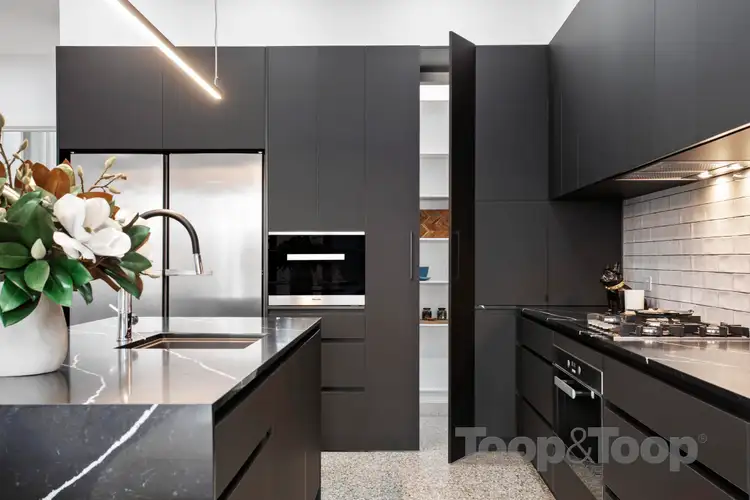 View more
View moreContact the real estate agent

Sharee Redic
Toop & Toop Norwood
0Not yet rated
Send an enquiry
This property has been sold
But you can still contact the agent63 Swan Street, Grange SA 5022
Nearby schools in and around Grange, SA
Top reviews by locals of Grange, SA 5022
Discover what it's like to live in Grange before you inspect or move.
Discussions in Grange, SA
Wondering what the latest hot topics are in Grange, South Australia?
Similar Houses for sale in Grange, SA 5022
Properties for sale in nearby suburbs
Report Listing
