“SUBSTANTIAL RESIDENCE (370SQM) ON NEARLY 1950SQM - PLUS POOL & HUGE GARAGE/WORKSHOP * HEAVILY REDUCED *”
This substantial single level Australian Colonial-style 4 bedroom home is perfect for large family living in an exclusive cul-de-sac location with golf course greens at your back fence.
Set out on just under 2000 sqm there is garaging for 3 vehicles at the front and for 3 to 4 vehicles at the rear which is readily accessed via a separate side entrance. Also at the rear there is a large workshop including a car hoist. This is an ideal set-up for parking a boat or caravan or for a trades person/hobbyist.
In addition there is a below ground pool. This beautiful property offers plenty of room to play and something special for the whole family.
•Built: 2000
•Premium block backing onto The Vines Golf Course (12th Green)
•Desirable cul-de-sac location
•4 Bedroom, 2 Bathroom, 3 Toilets
•Colonial Style Double Brick & Colorbond roofing with feature bullnose verandah
•Elegant Stained Glass front door entry
•Front Formal Lounge or Office/Study
•Open Plan Kitchen/Family/Meals with Computer Area
•Separate Formal Dining/Sitting Room
•Separate Sun room or Study
•Large TV/Games Room
•4 Double Size Bedrooms with walk-in-robes and/or built-in-robes and plush carpet underfoot
•Spa bath to Master Bedroom
•Large Laundry
•Super size walk-in linen storage off Laundry
•Additional Linen store off hallway
•Ceiling Insulated (blow-in) and Roof Insulation (Anticon) plus 2 roof installed whirlybirds
•Air Conditioning: 2 separate evaporative systems plus 3 reverse cycle air conditioning systems (incl ceiling cassette)
•Heating: Flued gas heater in open plan living area, plus flued chimney classic-style gas log fireplace in front formal lounge/study
•Gas instantaneous hot water systems (2 separate systems)
•Window tinting on front & side elevations
•Security mesh to various windows and patio door
•Drinking water system (filtered & reverse osmosis)
•High course ceilings and decorative ceiling roses
•Monitored Alarm System
EXTERNAL FEATURES:
•Large Double Garage plus additional "Front side carport"
•PLUS Additional rear Double Garage/Workshop (43 sqm) with work-pit
•External Shed attached to back of house with additional WC & hand basin (10.8 sqm approx)
•2 Covered lean-to areas (approx 35 sqm)
•Two post hydraulic car hoist with roof
•Rain water tank
•Outdoor Patio
•Solar Panels on roof
•Swimming Pool approx 7m x 2.5m utilising a chlorine-free Bioniser sterility system which uses natural mineral ions, copper & silver without the need for harsh chemicals.
•Small Garden Shed
•Cubby House
•Smoker/Rotisserie BBQ & Fire-pit
•Fully Fenced
•Reticulated (bore reticulation) 6 zones with new controller 12/16
•Garden Pergolas
GENERAL SPECIFICATIONS:
•Year Built: 2000
•Land Size: 1950 sqm (Frontage: 32.5m approx & Depth: 60m approx)
•Shire Rates $2,751 per annum (approx)
•Water Rates $1,095 per annum (approx)
•Facing: Due East/West (backing onto The Vines Golf Course (12th Green)
•Total Area (sqm) = 376.58 sqm consisting of: House 292.99 sqm, Perimeter 92.43 sqm, Verandah 42.86 sqm & Garage 42.63 sqm.
•Zoning: LPS17 Zoning, Special use
•Title Details: Lot 503, Diagram 95645, Volume 2135 & Folio 57
For any additional information on this property please feel free to call Heidi at any time on 0406 321 770.

Air Conditioning

Alarm System

Pool

Toilets: 2
Built-In Wardrobes, Close to Schools, Close to Shops, Close to Transport, Fireplace(s), Gas Log Fire)
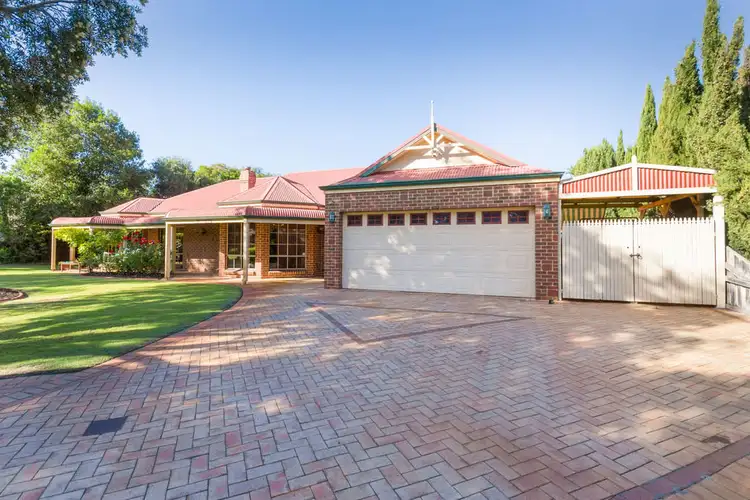
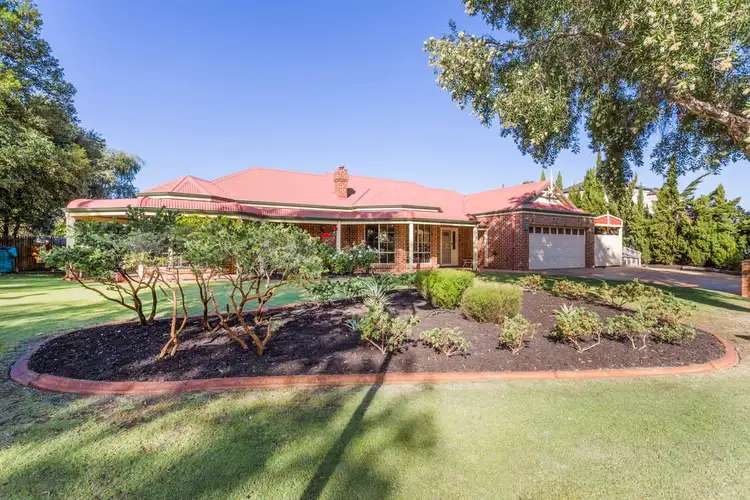
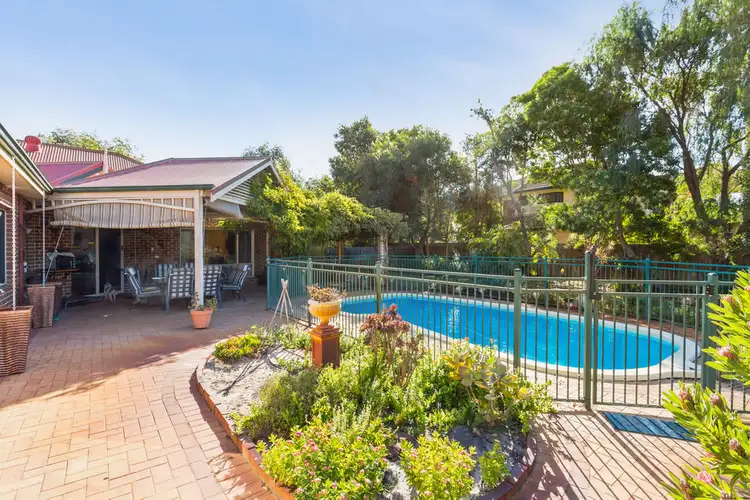
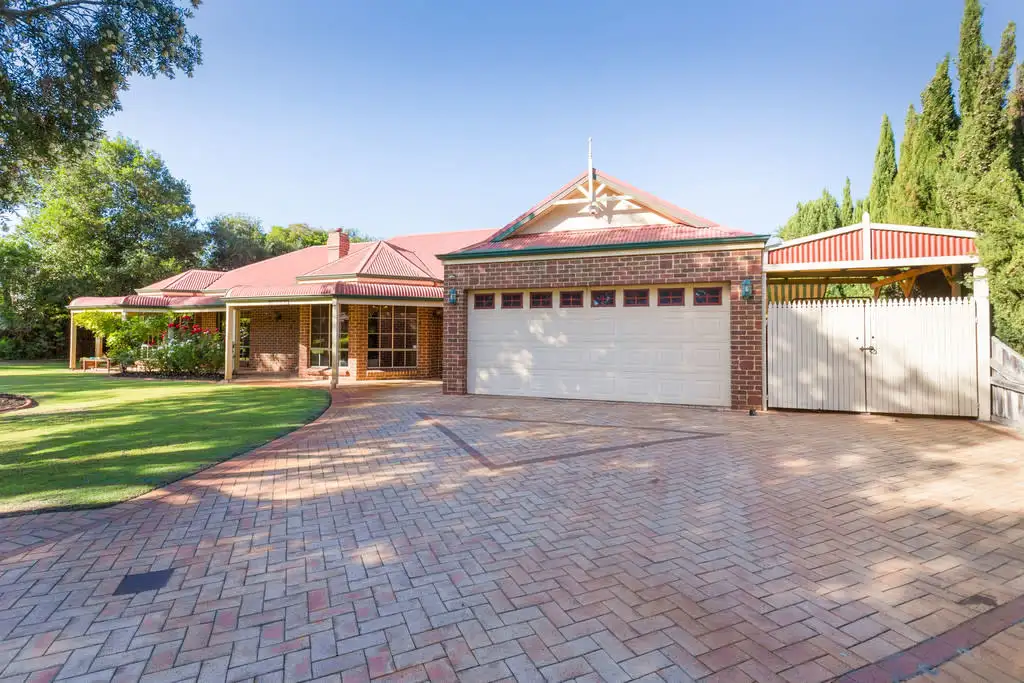


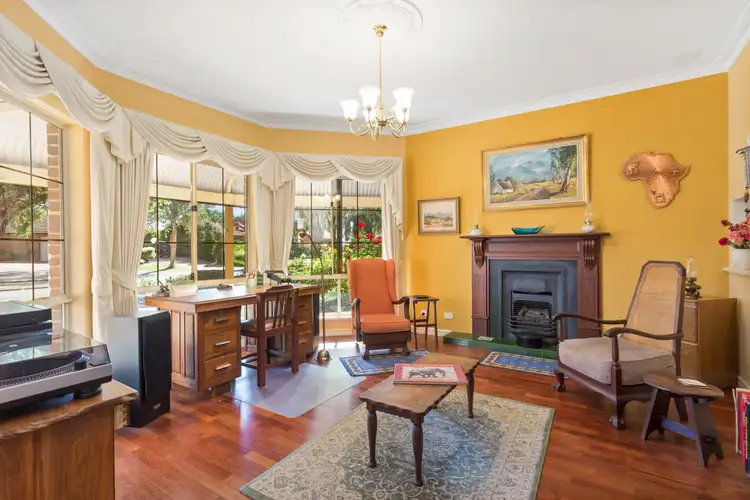
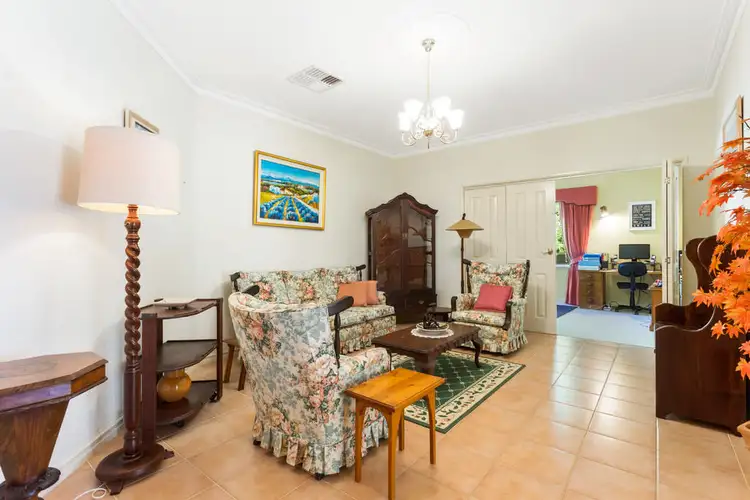
 View more
View more View more
View more View more
View more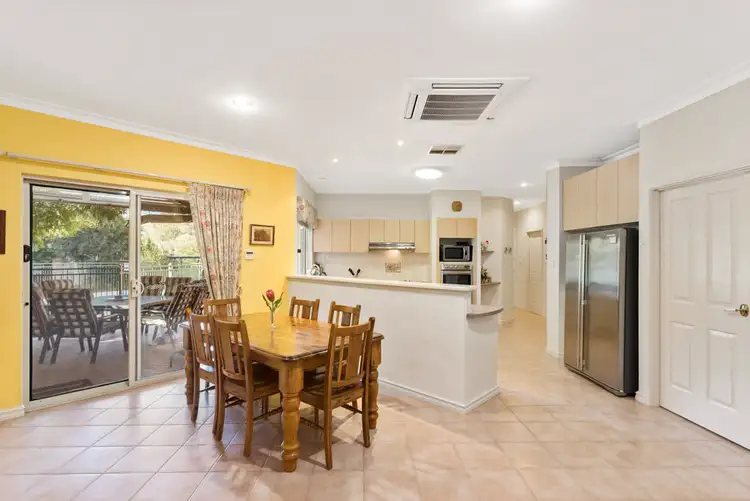 View more
View more
