$985,000
4 Bed • 2 Bath • 2 Car • 600m²
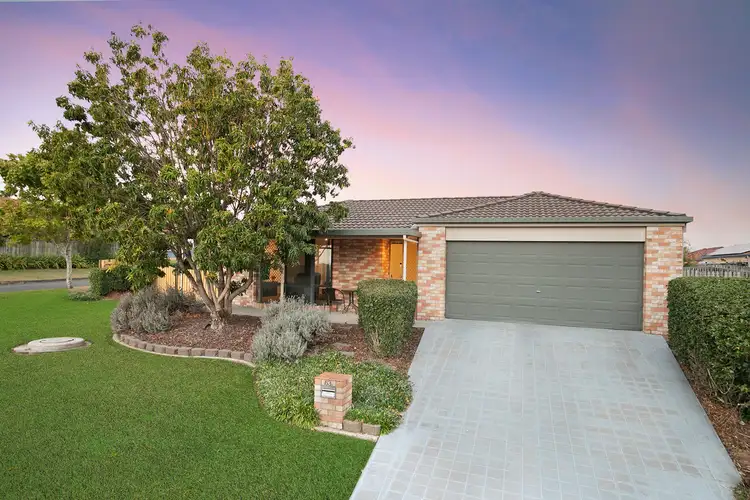
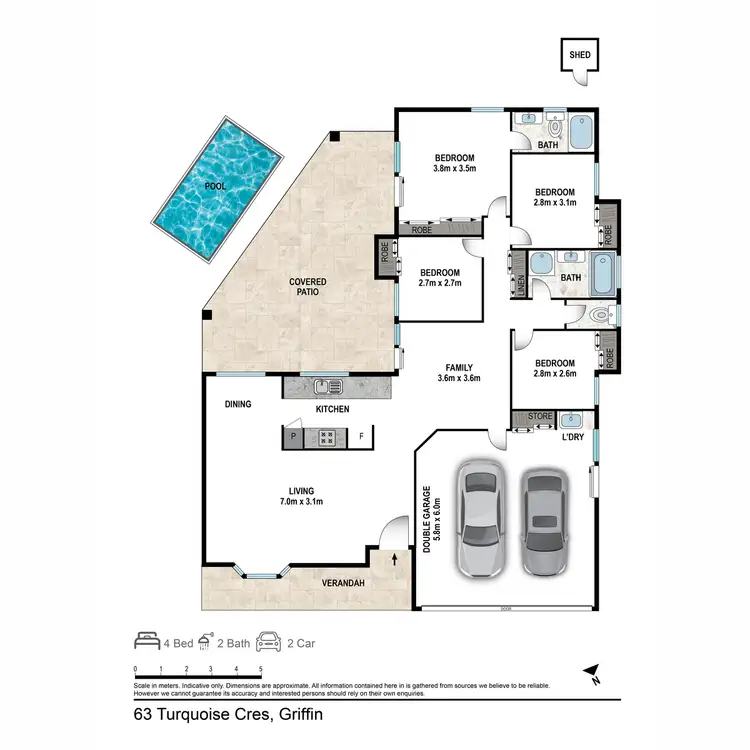
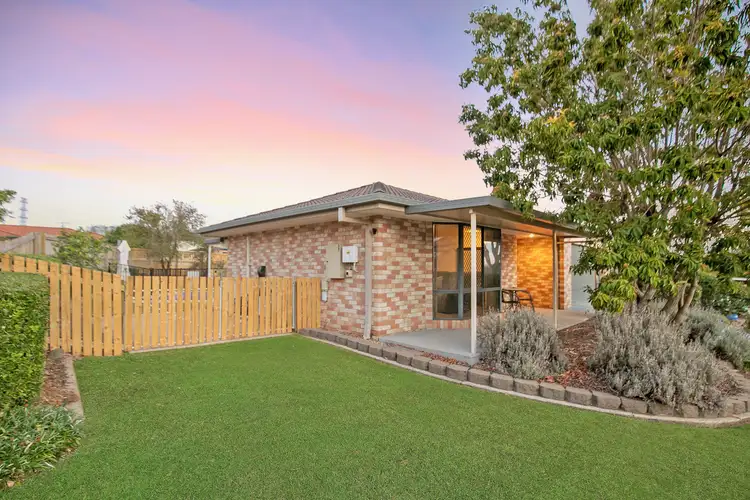
Sold
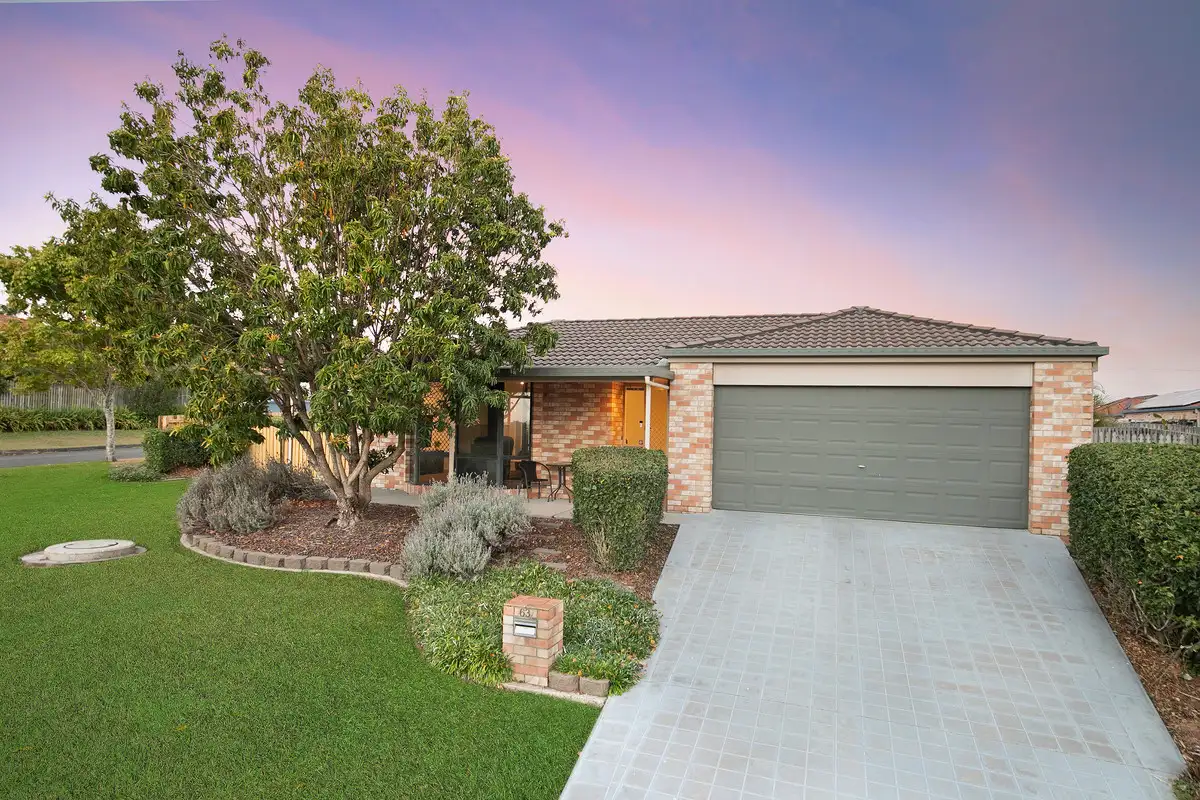


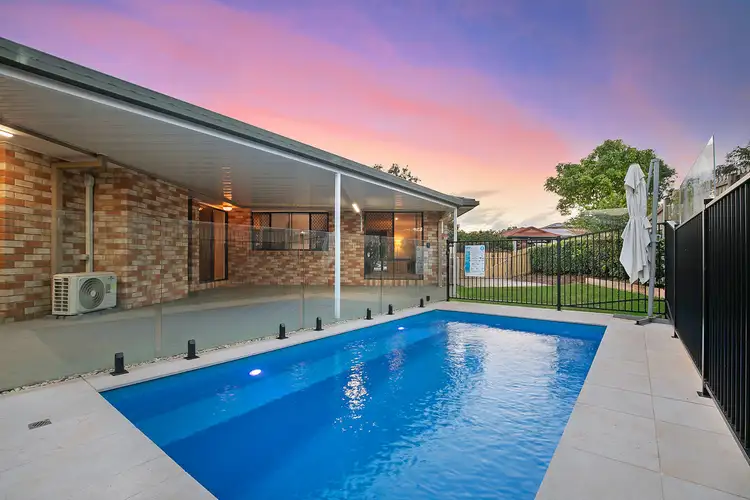
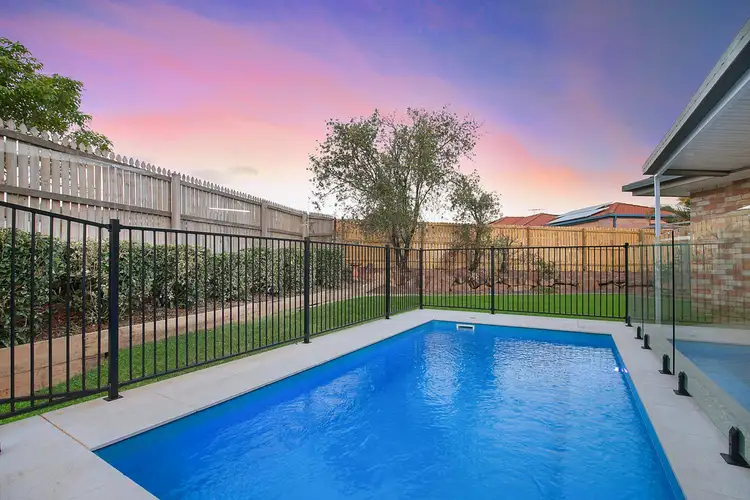
Sold
63 Turquoise Crescent, Griffin QLD 4503
$985,000
- 4Bed
- 2Bath
- 2 Car
- 600m²
House Sold on Thu 2 Oct, 2025
What's around Turquoise Crescent
House description
“Large home on big 600sqm corner block, multiple living areas, side access & Pool!”
Nestled in a family-friendly Griffin estate, 63 Turquoise Crescent offers an incredible opportunity. This spacious 4-bedroom, 2-bathroom property with multiple living areas provides practicality and functionality as a modern family home.
In a tightly held pocket, properties on this land size rarely come to market. Set on over 600sqm elevated corner block, you will love the extra space on offer. Whether you are a first-time buyer, an investor, have an extended family with multi-generational living, or are looking for a home to personalize and make your own, this property will meet your vision.
• 2002 build
• 600sqm elevated corner block
• Perfect for large families, multi-generational buyers, investors
As you arrive at the property, you will find a front porch surrounded by a neat front garden, an ideal spot to enjoy your morning coffee. Step into the home and the open plan living and dining area sets the tone for family living. Large windows with blinds and security screens invite natural light, while the ceiling fan and split-system air conditioning ensure year-round comfort. Whether you are hosting family gatherings or unwinding after a long day, this space adapts effortlessly to your needs. From the dining area, you'll also enjoy a lovely view of the pool.
Centrally located is the kitchen with its 4-burner electric cooktop, Bosch dishwasher, oven and dual-sink with gooseneck tapware ensuring meal preparation is a breeze. The laminate benchtops and overhead cabinets combine style and functionality, ensuring there's room for everything. Overlooking the covered patio and pool, the kitchen keeps you connected to the action — whether you're cooking for a crowd or just for family.
Connected to the kitchen, the second family area is an inviting space. A sliding security door opens directly to the large covered patio — the ultimate spot for casual family meals or hosting friends, with seamless access to outdoor entertaining.
• Front porch with neat garden, ideal for morning coffee
• Open-plan living and dining area for family connection
• Large windows with blinds and security screens for natural light
• Ceiling fan and split-system air conditioning for year-round comfort
• Dining area with pool views
• Centrally located kitchen with 4-burner electric cooktop, Bosch dishwasher, oven, and dual sink
• Laminate benchtops and overhead cabinets for style and storage
• Kitchen overlooks patio and pool, keeping you connected while cooking
• Second family area adjoining the kitchen
• Sliding security door opening to large, covered patio for entertaining
Positioned at the rear of the home, the carpeted master bedroom boasts a large mirrored sliding robe, ceiling fan, curtains, and split-system air conditioning for added comfort. With direct access to the covered patio and pool, you can step outside and unwind in the evening.
The ensuite bathroom completes the master suite with a vanity, shower, toilet, security screen and frosted glass for privacy.
The three additional bedrooms are carpeted and feature built-in sliding robes, blinds/curtains, security screens and split-system air conditioning. These rooms are serviced by the main bathroom, which offers a single vanity, bathtub, shower, security screen, and frosted glass for privacy. Adjacent to the bathroom is a separate toilet, with a linen cupboard conveniently located in the hallway.
• Master bedroom with large mirrored sliding robe, ceiling fan, curtains, and split-system air conditioning
• Direct access from master bedroom to covered patio and pool for evening relaxation
• Ensuite with vanity, shower, toilet, security screen and frosted glass for privacy
• Three additional bedrooms with carpet, built-in sliding robes, blinds/curtains, security screens and split-system air conditioning
• Main bathroom with single vanity, bathtub, shower, security screen, and frosted glass for privacy
• Separate toilet adjacent to the main bathroom
• Linen cupboard conveniently located in the hallway
Step outside to the large covered patio, ideal for outdoor entertaining. Whether it's a weekend BBQ with friends or a peaceful morning coffee, this private space is perfect for enjoying the outdoors in comfort. The backyard boasts a newly built mineral pool, a new fence, and raised garden beds.
Additional features include a remote double garage with laundry to the rear, shed for storage and double-gate side access - perfect for a caravan, trailer, or boat. Additional features include solar panels, electric hot water system & NBN.
• Large, covered patio, perfect for outdoor entertaining or morning coffee
• Backyard with newly built mineral pool, new fence, and raised garden beds
• Remote double garage with laundry to the rear
• Shed for additional storage
• Double-gate side access, ideal for caravan, trailer, or boat
• Clothesline
• Solar panels for energy efficiency
• Electric hot water system
• NBN connection for fast internet
The location is ideal, only minutes to the highway, Murrumba Downs shopping complex, Griffin sporting complex, public transport, schools, gym, medical centre, pharmacy and with future developments such as Freshwater Village you will be located close to all of Griffin's amenities.
North Pine River and Dohles Rocks boat ramp is only a short drive away, perfect to launch your boat off from or enjoy lunch by the water with the family.
Future Freshwater Village development:
• Woolworths
• 21 Speciality Tenancies
• Health Services including a medical centre and pharmacy
• 264 car parks, including pram and disability parking spaces
• 64 bike spaces
• Future bus stop
• Piazza – An alfresco dining and entertainment space for live music
• Urban Arts Square – A covered green space for community activities
• Leisure and Activity Centre – Including a gym, swimming pool, restaurants
• Freshwater Farm – 1ha of land for produce farming and native planting
• Freshwater Park – 1.5ha parkland with walking tracks and recreational areas
Location:
• Griffin Sporting Complex – 1.4 km
• Griffin State School – 1.7 km
• Living Faith Lutheran Primary – 2.1 km
• Murrumba Downs Train Station – 2.8 km
• Murrumba Downs State Secondary College – 3.2 km
• Bruce Highway – 3.3 km
• Undurba State School – 3.3 km
• Griffin Waterfront – 3.7 km
• Murrumba Downs Shopping Centre – 3.9 km
• Westfield North Lakes / Ikea – 4.9 km
• Brisbane Airport – 26km
• Brisbane CBD – 28km
With limited opportunities to buy this type of home, it will be snapped up very quickly, so please ensure you inspect at one of our first scheduled open homes.
Property features
Air Conditioning
Broadband
Built-in Robes
Dishwasher
Ensuites: 1
Fully Fenced
Living Areas: 2
Outdoor Entertaining
In-Ground Pool
Remote Garage
Shed
Solar Panels
Toilets: 2
Land details
Interactive media & resources
What's around Turquoise Crescent
 View more
View more View more
View more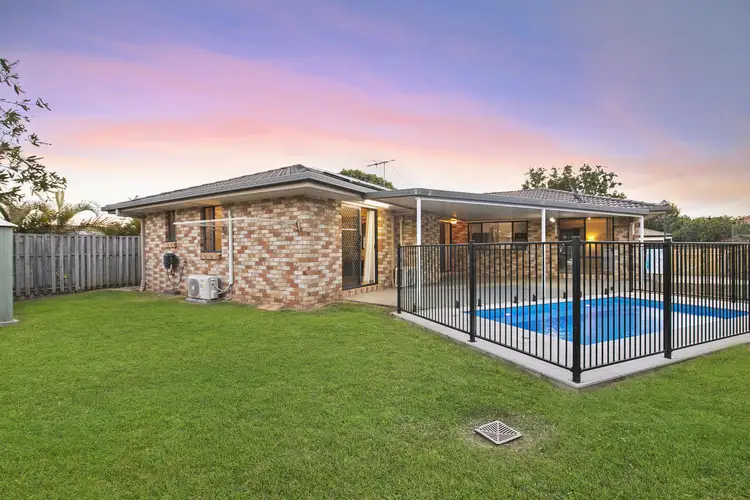 View more
View more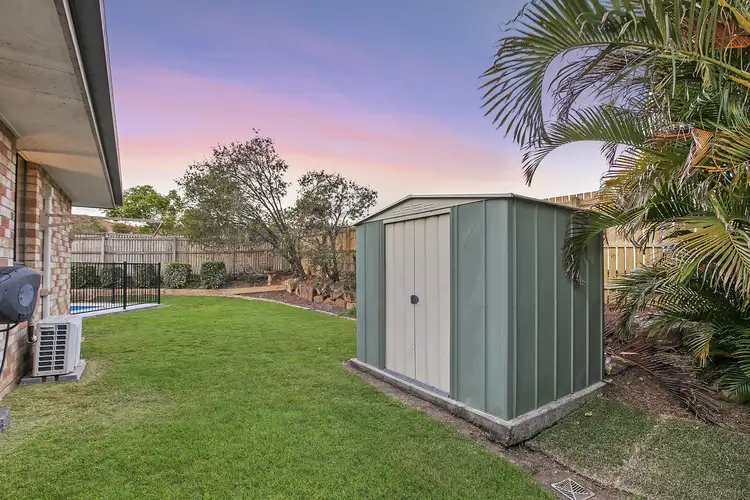 View more
View moreContact the real estate agent

Mathew McCullagh
Touch Residential
Send an enquiry
Nearby schools in and around Griffin, QLD
Top reviews by locals of Griffin, QLD 4503
Discover what it's like to live in Griffin before you inspect or move.
Discussions in Griffin, QLD
Wondering what the latest hot topics are in Griffin, Queensland?
Similar Houses for sale in Griffin, QLD 4503
Properties for sale in nearby suburbs

- 4
- 2
- 2
- 600m²