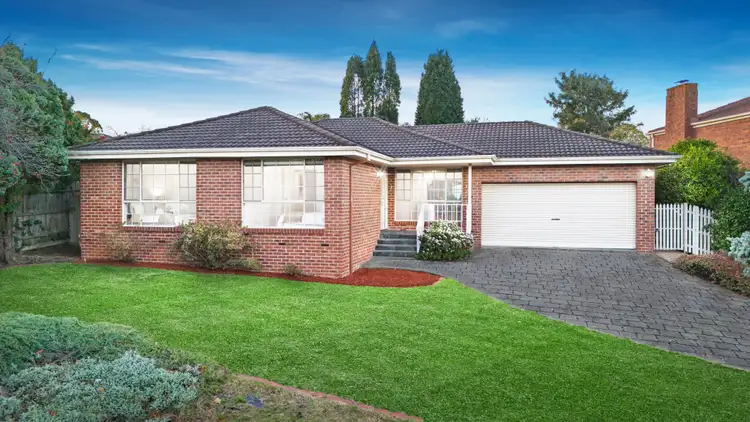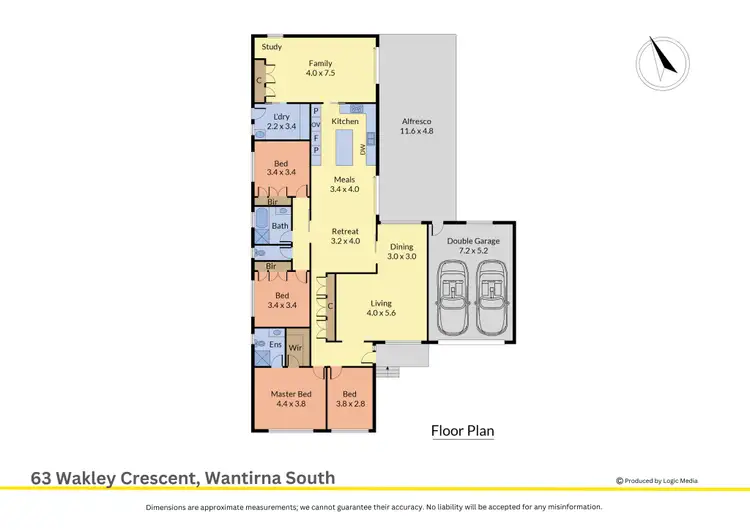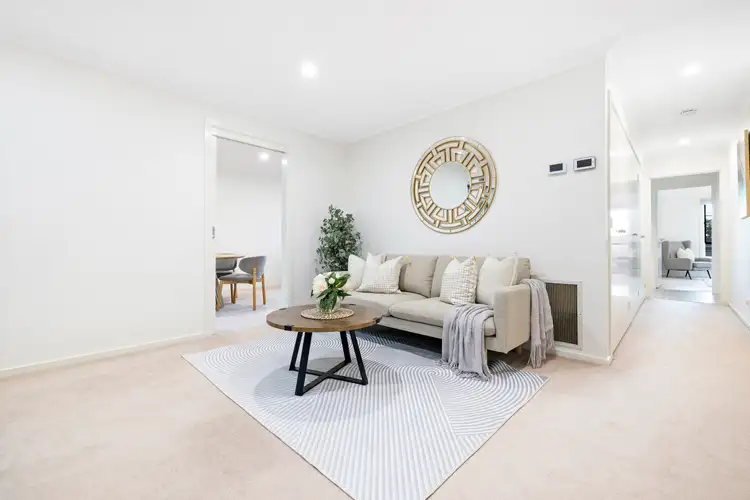Nestled in a tranquil enclave of Wantirna South, this beautifully updated family residence offers a harmonious blend of modern comfort and timeless charm. The heart of the home is its open-plan kitchen, meals, and retreat area, featuring a central island with stone benchtops, dual Electrolux electric ovens, a five-burner BOSCH gas cooktop, and an Asko dishwasher. Glass splashbacks and LED downlights enhance the light-filled interior, while the neutral palette and floor-to-ceiling tiled bathrooms with floating vanities exude sophistication.
Designed for both relaxation and entertainment, the spacious bricked alfresco area overlooks a manicured north-facing backyard, perfect for family gatherings. The home's layout includes a separate family room that can serve as a fifth bedroom, providing flexibility for growing families or guests. Comfort is ensured year-round with ducted heating and evaporative cooling, complemented by plush carpets in the bedrooms, living, and dining areas, and durable tiles in the kitchen and bathrooms. Additional features include ample storage, a double car garage, and driveway parking, all situated on a quiet street with easy access to the M3 for seamless commuting.
Located within a short distance are The Knox School, Wantirna South Primary, Knox Gardens Primary, St Andrews Christian College, and Waverley Christian College. For shopping and entertainment, Westfield Knox Shopping Centre offers a variety of retail, dining, and leisure options. Commuters will appreciate the proximity to Glen Waverley and Boronia train stations, as well as local bus routes including 736, 737, and 757. Nature enthusiasts can explore nearby parks and trails such as Llewellyn Park, Blind Creek Trail, Koomba Park, and the Wakley Crescent Reserve Dog Off-Leash Area, providing ample opportunities for outdoor activities.
Features:
4 bedrooms
2 bathrooms
Renovated kitchen with premium European appliances
Stone benchtops and central island breakfast bar
Dual Electrolux ovens and BOSCH gas cooktop
Asko dishwasher and glass kitchen splashback
Evaporative cooling and ducted heating throughout
Floor-to-ceiling tiled bathrooms with shower niches
Floating vanities and neutral modern palette
Plush carpet in bedrooms and living areas
Tiled floors in kitchen and wet areas
Spacious open-plan kitchen, meals and retreat
Separate family room or fifth bedroom option
LED downlights and bright airy interiors
Large bricked alfresco perfect for entertaining
Manicured north-facing backyard with driveway parking
Double garage and additional off-street parking
Quiet location with easy M3 access
Close to The Knox School nearby
Near Westfield Knox and public transport options
Proximity to local parks and walking trails
Immaculate condition ready for immediate move-in








 View more
View more View more
View more View more
View more View more
View more
