This stunning near new home was created by award winning local builder Creative Structures. With its contemporary street appeal, clean lines and stunning mix of materials, it combines style with luxurious family living. It's situated on a stand alone corner block of 446m2 in an enviable location just moments from beautiful Somerton Beach.
The home has everything (detailed list below), from 3m ceilings to the ground level, high end appliances and carefully curated 'on trend' finishes throughout.
Entering this home through the oversized 1200mm front door, there is a wide central corridor designed as a gallery style space to hang your favourite artworks. This is a pivotal point in the home which connects the two levels of the home and the two main entry points.
The rear of the lower level consists of a large open plan living area, zoned into generous kitchen, dining and living spaces. Perfectly appointed, adjacent the dining space, is a sophisticated and show stopping wine room. The award winning kitchen seamlessly flows onto the indoor and outdoor entertaining areas and boasts a butler’s pantry, Dekton stone benchtops, Polytec joinery, Smeg appliances and a Zip Hydro Tap. Aesthetically, the kitchen is fresh and modern with a classic colour palette of light grey and white with oak, fluted glass and black accents.
The extensive use of the glass wrapping around the rear of the home provides a strong connection with the outdoor zones including the alfresco with outdoor kitchen, sparkling pool, lush, resort style garden and kids play space.
There is a second living room or kids play room directly off the open plan area, with direct external access to the kids outdoor play space. At the front of the home, there is a 5th bedroom with its own adjacent lounge, office or home gym, again with direct external access.
Access to the home from the double garage flows through a dedicated mud space with an abundance of storage, perfect for a family. It sits opposite the laundry, which flows directly out from the outdoor utilities zone, which has dual access via the garage. Finally there is a stunning guest bathroom with generous proportions.
Heading upstairs via an impressive open tread timber staircase with glass balustrade, there are another 4 bedrooms, including the spacious master bedroom suite, with a 'his and hers' style walk-in robe and gorgeous en-suite. The additional 3 bedrooms sit at the rear of the home and are all generous in size with BIR's and serviced by a large family bathroom.
This valuable corner block has realised its fullest potential through meticulous design to create a home that functions in multiple ways for a family inside and out. There is truly a sense of space and enhanced street appeal from two elevations, including a desirable northerly aspect. The block measures 18.09m x 24.68m (446m²).
Walkers Road is a blue chip coastal location, just a stone’s throw from Sacred Heart College, a few moments form Brighton High, quick access to the Glenelg and Brighton shopping and entertainment precincts and an easy stroll to beautiful Somerton Beach.
Longer settlement will be considered.
Just a taste of the numerous luxurious features:-
HIA Award winning kitchen
Concrete pool
Commercial windows and doors to the rear
Tilt garage door with colourbond ‘Boulevard’ cladding
Solar panels
Fireplace
Feature VJ wall panelling
Rogerseller tapware
Smeg appliances including 2 x 60 cm ovens and Induction cooktop
Daikin Air Conditioning with WiFi control
CCTV system with 4 cameras
Fully automated pedestrian gate with remote access
Fully automated sliding gate to driveway
RLA 298528 / 269823 RLA 269823
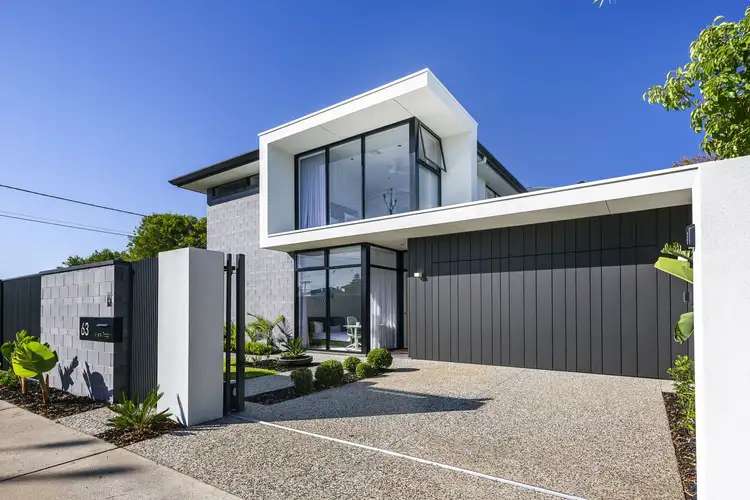
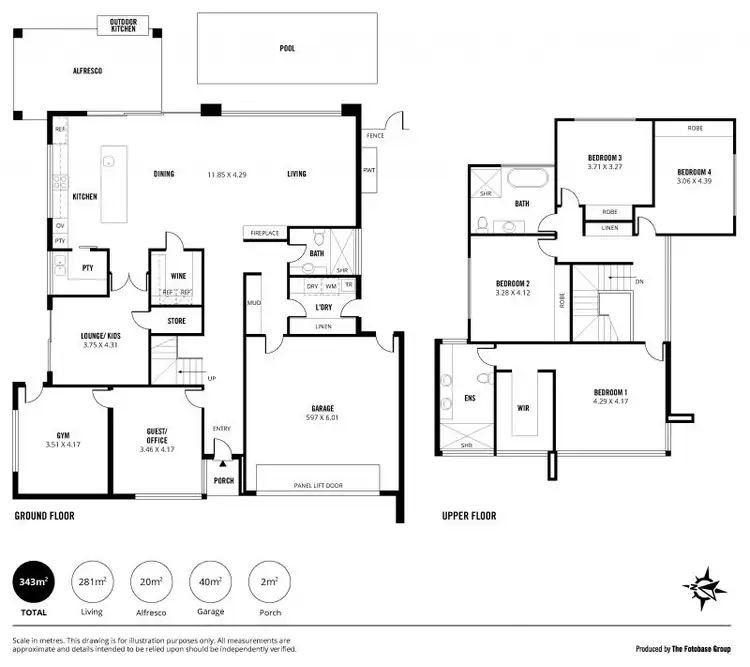

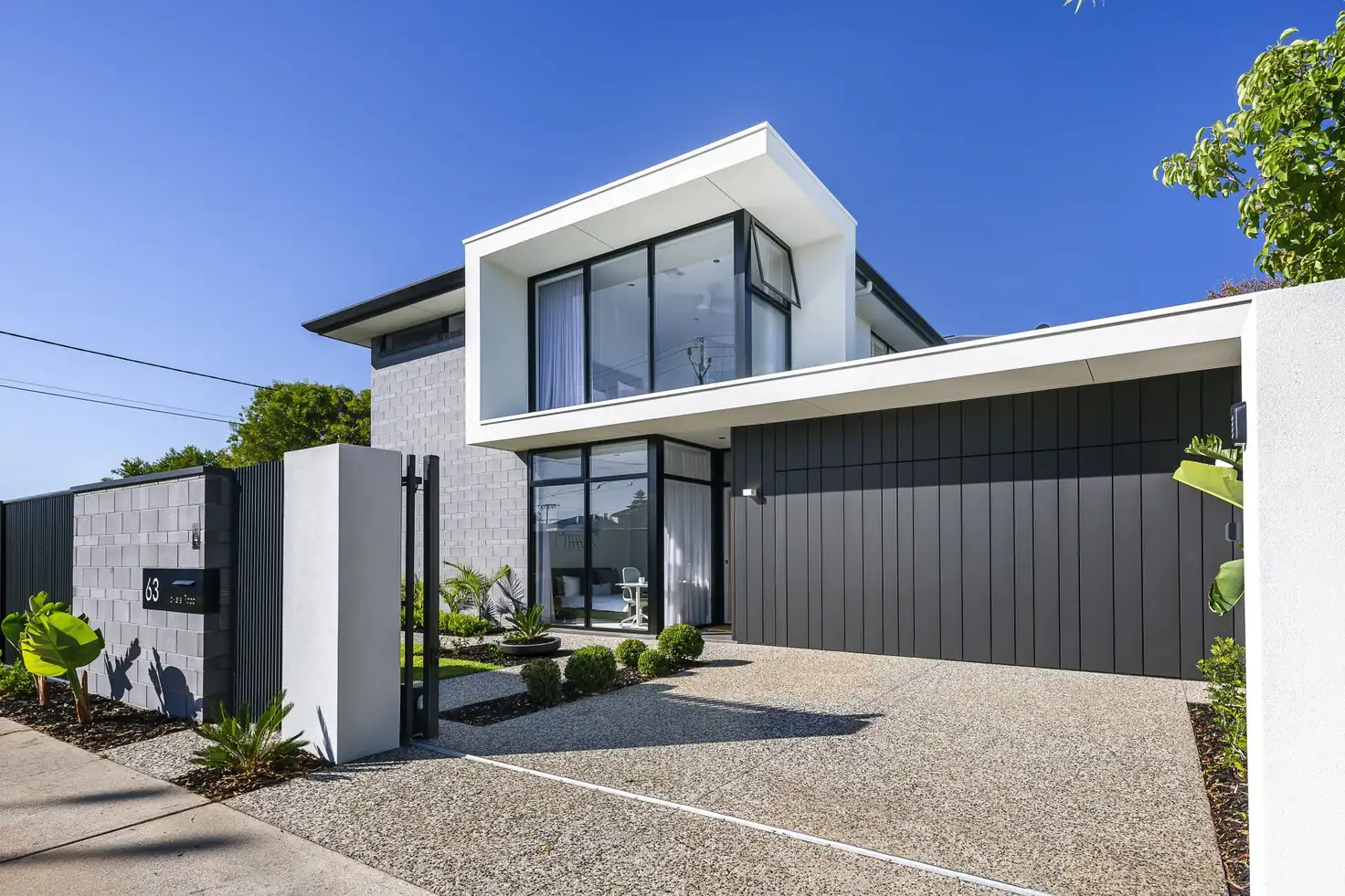



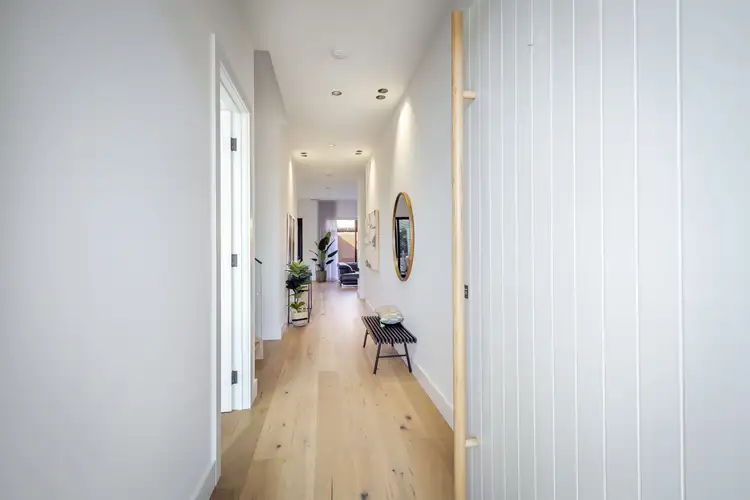
 View more
View more View more
View more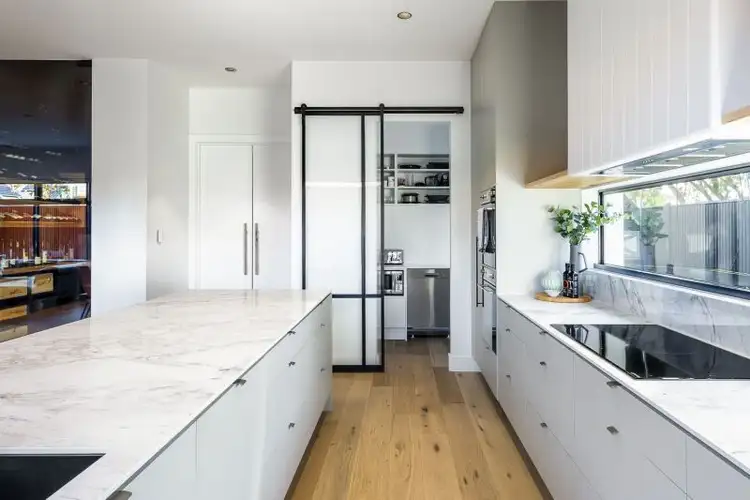 View more
View more View more
View more
