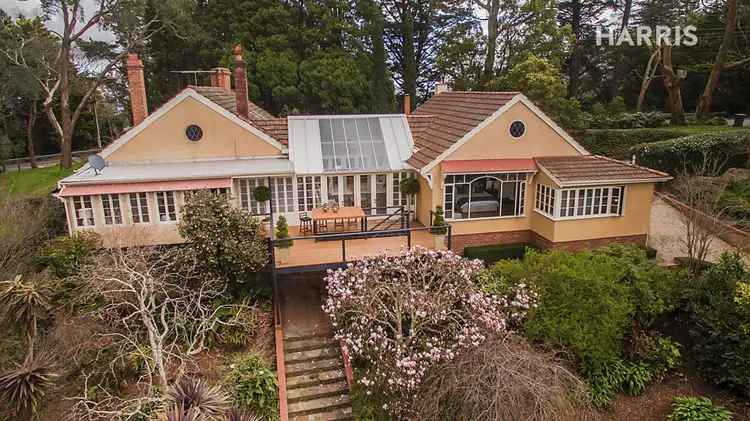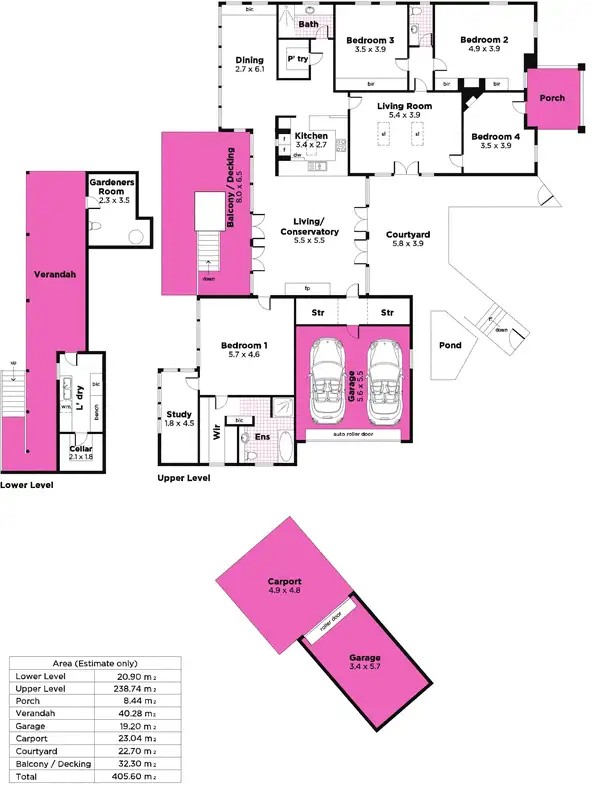$1,201,000
4 Bed • 2 Bath • 4 Car • 3938m²



+18
Sold





+16
Sold
63 Waverley Ridge Road, Crafers West SA 5152
Copy address
$1,201,000
- 4Bed
- 2Bath
- 4 Car
- 3938m²
House Sold on Mon 12 Sep, 2016
What's around Waverley Ridge Road
House description
“The Gate House: When the sun rises on a slice of Hills history and an extended 4-bedroom masterpiece...”
Land details
Area: 3938m²
Property video
Can't inspect the property in person? See what's inside in the video tour.
Interactive media & resources
What's around Waverley Ridge Road
 View more
View more View more
View more View more
View more View more
View moreContact the real estate agent

Arabella Hooper
Harris Real Estate Kent Town
0Not yet rated
Send an enquiry
This property has been sold
But you can still contact the agent63 Waverley Ridge Road, Crafers West SA 5152
Nearby schools in and around Crafers West, SA
Top reviews by locals of Crafers West, SA 5152
Discover what it's like to live in Crafers West before you inspect or move.
Discussions in Crafers West, SA
Wondering what the latest hot topics are in Crafers West, South Australia?
Similar Houses for sale in Crafers West, SA 5152
Properties for sale in nearby suburbs
Report Listing
