Welcome to 63 White Gum Drive, set on a on a family sized 702m2 block with 194m2a stunning 5 bedroom, 2 bathroom house located in the sought-after suburb of Jane Brook. This large family home offers spacious living areas, modern finishes, and a prime location, making it the perfect family home.
Step inside and be greeted by a welcoming foyer that sets the tone for the rest of the house. The open-plan living and dining area creating a warm and inviting atmosphere leading out the alfresco and pool.
The bedrooms in this home are generously sized, providing plenty of space for everyone in the family. The master suite is a true retreat, complete with a private ensuite and a walk-in wardrobe. The remaining bedrooms all feature built-in wardrobes and are serviced by a modern family bathroom.
At the hub of the home the kitchen has been fitted out with modern stainless-steel appliances and has loads of storage and preparation space with a large corner pantry as well as a shopper's entrance from the double garage for added convenience.
The rear yard is an entertainer's paradise and provides the perfect setting for outdoor entertaining or simply unwinding after a long day! With a covered alfresco area under the main roof that leads out to a HUGE gabled patio overlooking both the pool (pool will be in full working order at time of settlement) and the grassed area - you will be able to relax whilst keeping an eye on the kids or pets. There is even a flued outdoor fireplace which makes it perfect for entertaining all year round!
Located in a quiet and family-friendly neighbourhood, this property offers easy access to local schools, parks, and amenities. With a double garage and additional off-street parking, there is plenty of room for all your vehicles.
At the hub of the home the kitchen has been fitted out with modern stainless-steel appliances and has loads of storage and preparation space with a large corner pantry as well as a shopper's entrance from the double garage for added convenience.
All this in a super convenient location that's just 22.5kms to the Perth CBD, with close proximity to the airport, Midland train station and just a stone's throw away from parks, nature reserves, schools, shops, and everything the Swan Valley wine region has to offer - Your weekends will never be boring!
The home does need repainting throughout which does allow you to put your own finishing touches on the home.
Sadly we do need to declare and advise that 9 years ago there was a death in the home, however this doesn’t detract from still being a great home or investment for the savvy buyer who isn’t affected by such knowledge.
So whether you are looking to nest or invest - BE SURE TO OUT THIS ONE TO THE TOP OF YOUR VIEWING LIST FOR THIS WEEKEND!
FEATURES:
• Plenty of room for the whole family with 5 BEDROOMS, 2 BATHROOMS, Home Theatre, ACTIVITY ROOM/STUDY NOOK
• Roller shutters have been installed on front and two rear bedrooms
• Solar (12 panels)
• Ducted Air Conditioning throughout, cooling only
• Carpets to master bedroom, study, and home theatre, remainder of home tiled
• Open plan living, kitchen and dining that opens onto the rear alfresco and overlooks the pool
• Large master bedroom with bay window, complete with a walk-in robe, ensuite with shower, large corner bath and separate toilet.
well as roller shutters for complete block out
• The central bathroom is within arm's reach of the secondary bedrooms and features a vanity, shower and separate bath
• the 3 rear bedrooms are generously sized with built in robes, the front smaller bedroom/office/baby room
• Activity room / study space adjoining the 3 secondary bedrooms
• Functional laundry with built-in storage/broom cupboard
• Additional linen cupboard in 2nd bathroom
• Large rear yard with a multitude of zones for entertaining with family and friends. Including a grassed area for kids and pets to run and play, HUGE alfresco entertaining space complete and a pool - it's the perfect spot to entertain all year round!
• Plenty of parking on the concreted driveway with room to park a caravan, boat or extra vehicles on the side as well as offering access to the rear yard - this one is sure to meet your parking and storage needs
• Low maintenance and fully fenced front entry courtyard with reticulated gardens.
• Security screens fitted to doors windows throughout to allow a nice breeze to flow through the home
• Tucked away to the side of the property is a 6m x 4m powered workshop with access from the street
LOCATION:
• 2.2km to the local shopping complex with an IGA and a variety of restaurants and eateries
• 3.6km to Midland Sports Complex
• 6.8km to Midland Train Station
• 8km to Midland Gate Shopping Centre
• Plenty of nearby parklands and walking trails including Jane Brook Foreshore Reserve just a short stroll down the road and Talbot Road Nature Reserve
• Enjoy a bush walk through John Forrest National Park, just 2km away from your doorstep
• Easy access to the main arteries of Reid Highway, Roe Highway & Great Eastern Highway
• Close to schools, shops, public transport, medical centres and many more amenities
• Just a short drive to the Swan Valley with a plethora of wineries, pubs, cafés and restaurants
• 22.5km to the Perth CBD
• 14.8km to Perth Airport
Disclaimer:
This information is provided for general information purposes only and is based on information provided by the Seller and may be subject to change. No warranty or representation is made as to its accuracy and interested parties should place no reliance on it and should make their own independent enquiries.
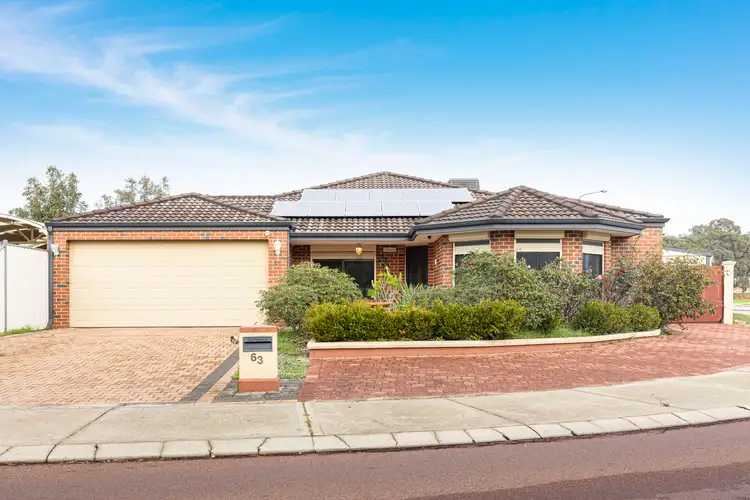
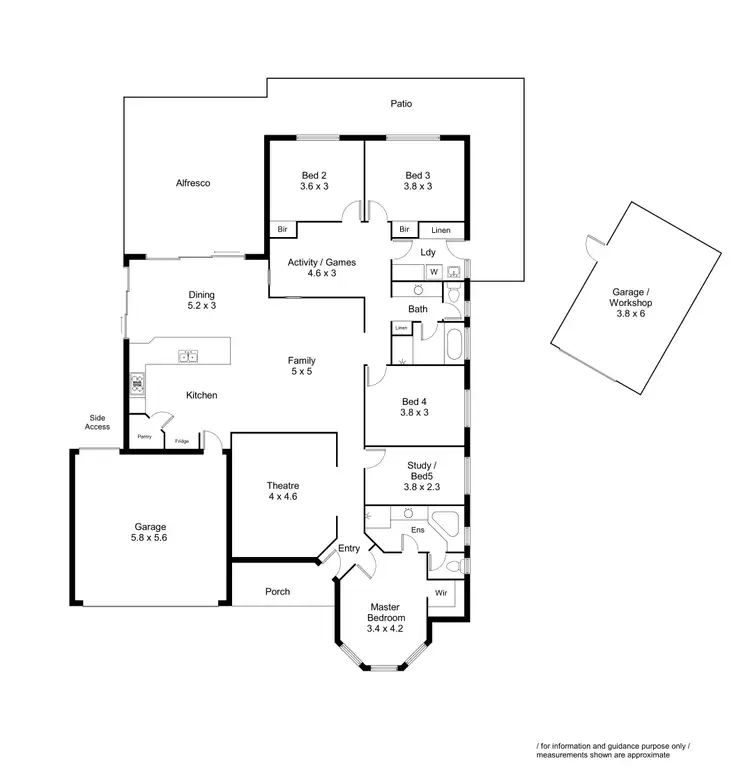
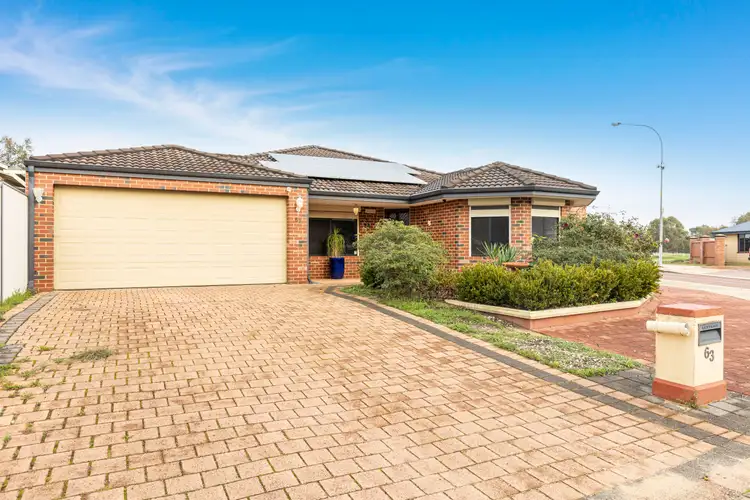
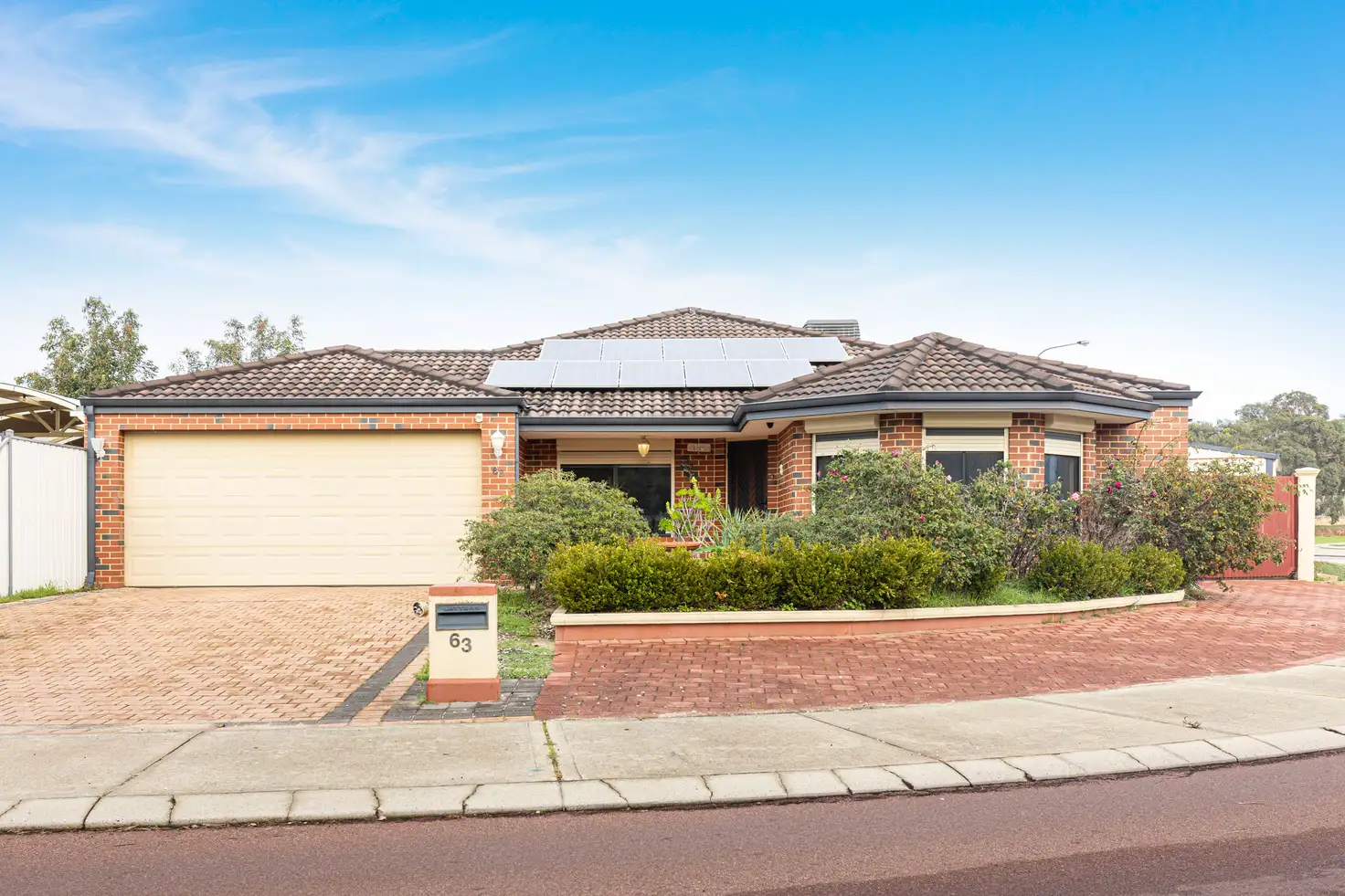


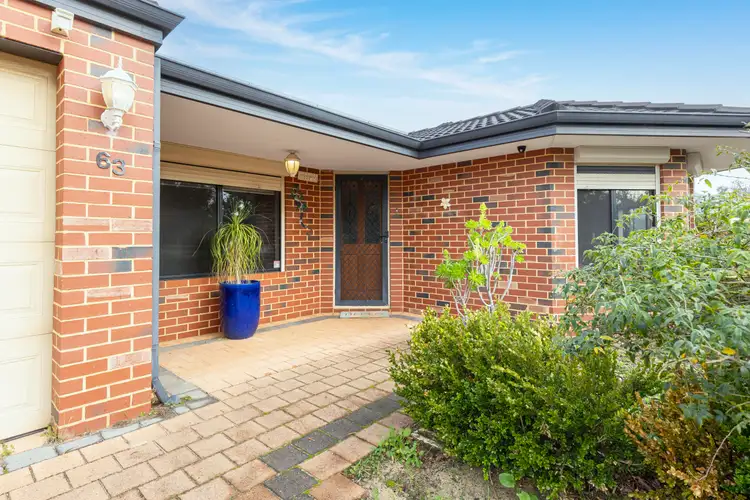
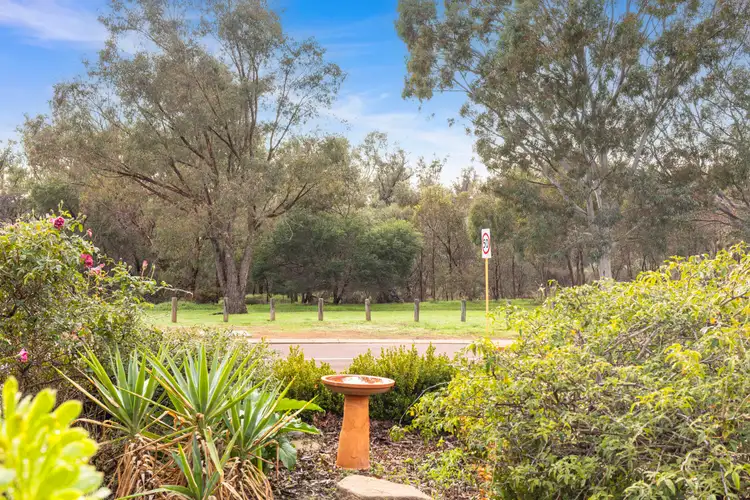
 View more
View more View more
View more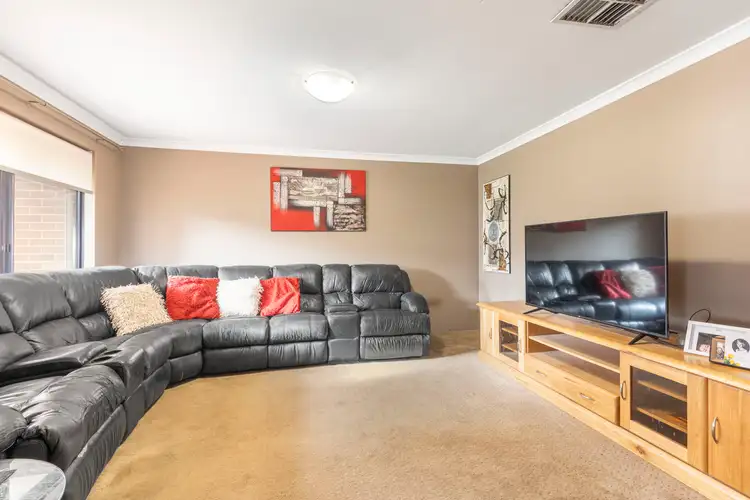 View more
View more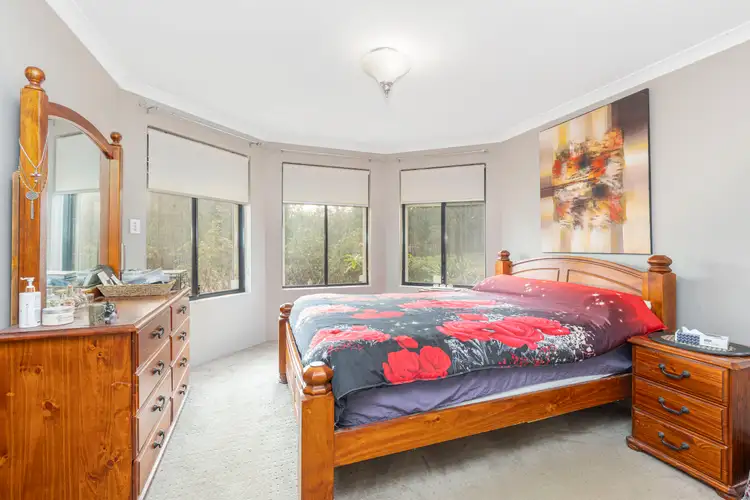 View more
View more
