Absolutely stunning and modern, this contemporary family home is a true gem, boasting a perfect blend of luxury and functionality. With its impressive features and ample space, it's a dream come true for any family seeking the ultimate living experience. Built just 6 years ago, this residence offers a thoughtful layout designed for comfort and convenience. The property spans an expansive 2643m2, providing you with ample room to enjoy outdoor activities, and it's evident that every detail has been carefully considered. Step inside and you'll discover a spacious interior that's bathed in natural light. The 2.7mt ceilings create an open and airy ambiance throughout the home. The heart of the house is the central living area, complete with a modern kitchen that includes a generously sized island with elegant Caesar stone waterfall edges. Ample overhead cabinetry and a butler's pantry offer plenty of storage, ensuring that all your culinary needs are met. The family can gather in any of the three separate living areas, which include a formal lounge, a central living space and a rumpus/theatre room. Whether you're enjoying a movie night, hosting a get-together or simply seeking a quiet retreat, this home has the space for every occasion. One of the standout features of this property is the stunning pool area. Through stack sliding doors, you're treated to an unobstructed view of the 11mt by 5mt solar-heated pool deck, complete with a glass barrier fence for safety. The pool area seamlessly blends with the extensive backyard, providing a harmonious space for relaxation and outdoor entertainment. The master suite is a true sanctuary, featuring a fully fitted walk-in wardrobe and a luxurious ensuite with a double vanity, an oversized shower and high-quality fixtures. The design of the home ensures privacy for all family members, with the children's wing housing 3 spacious bedrooms, each offering ample storage. The central bathroom is on-trend and features a freestanding soaking tub and a large shower. The property's outdoor areas are equally impressive. The side alfresco/BBQ area leads to raised veggie boxes and a contained dog run, perfect for your furry companions. For those needing extra storage, the 11mt by 6mt lock-up shed accessible from the side gate provides an ideal solution for buyers needing additional car, boat, caravan or trailer storage. Situated in a desirable location surrounded by quality homes on large allotments, this home offers the best of both worlds – a serene retreat on half an acre of land and easy access to amenities. Within walking distance, you'll find local schools, childcare facilities, and convenient freeway access. The town centre is a mere 3kms away, making this property a prime example of regional Victoria living at its finest. Don't miss out on this extraordinary opportunity to secure your slice of paradise.
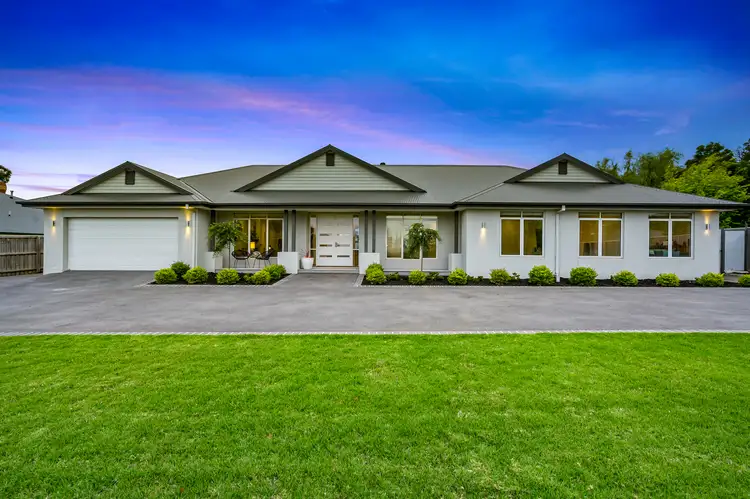
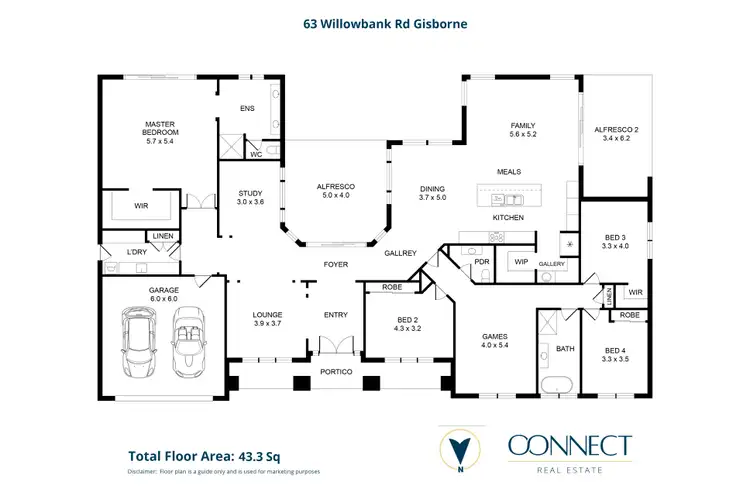
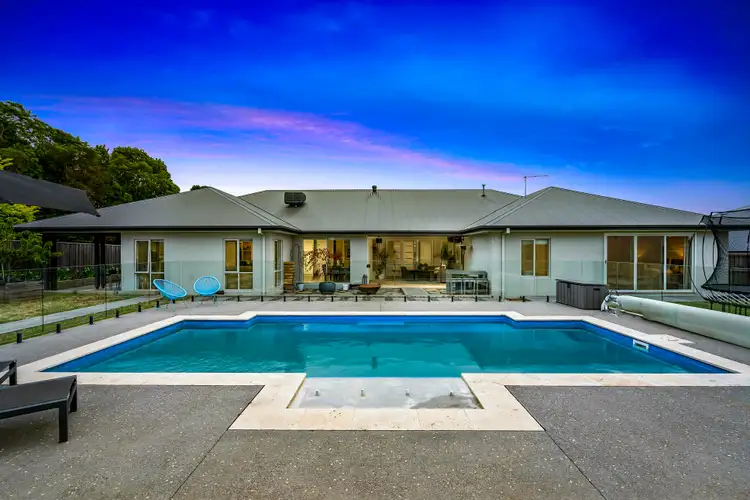
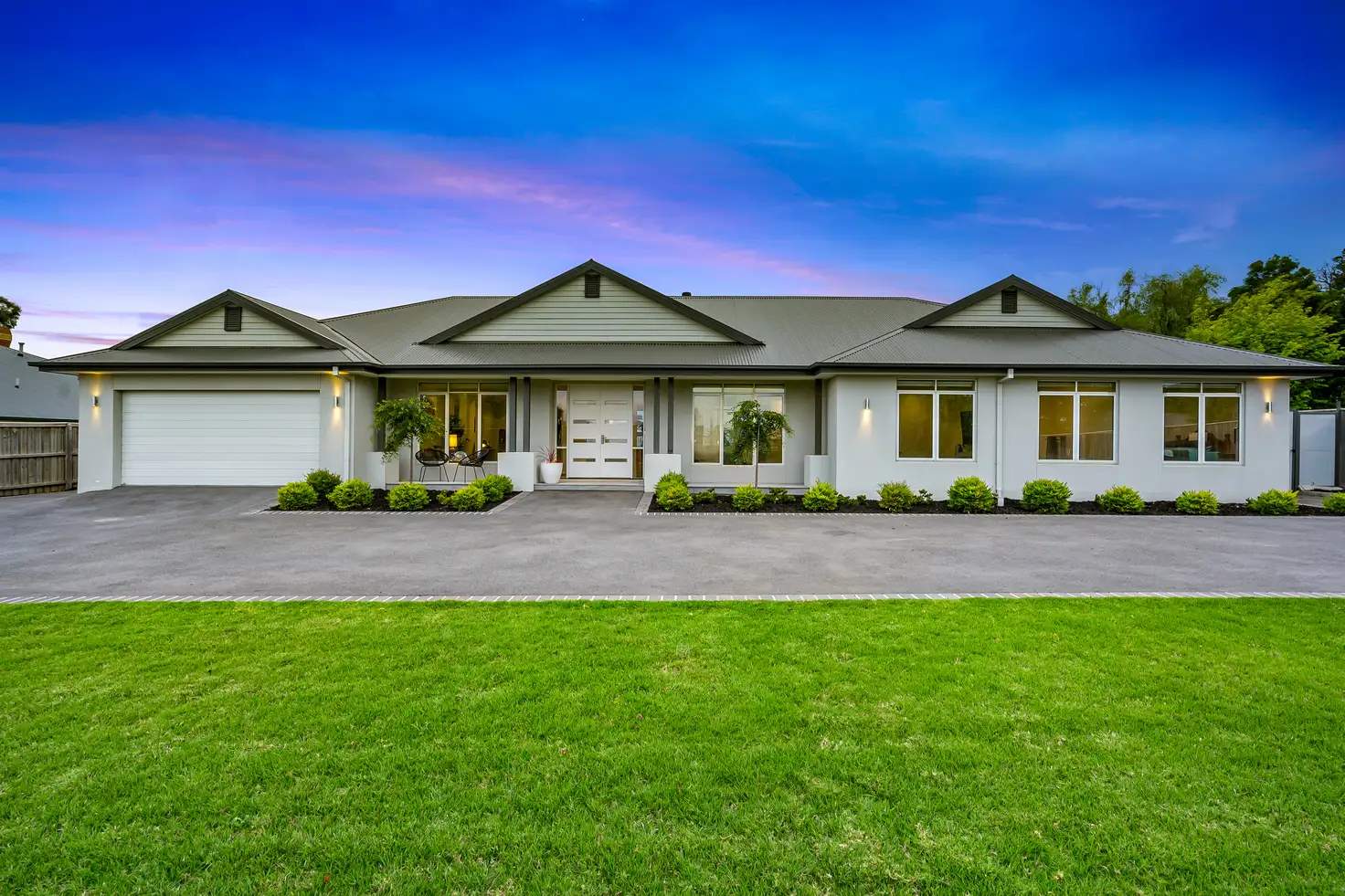


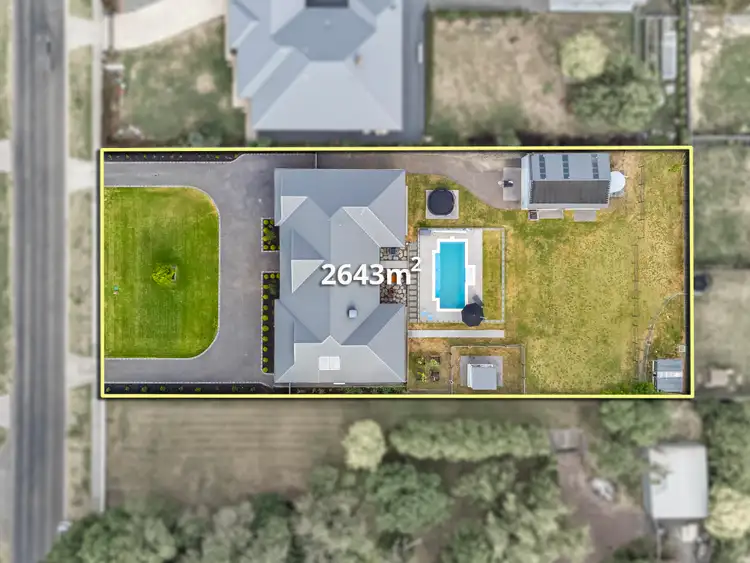
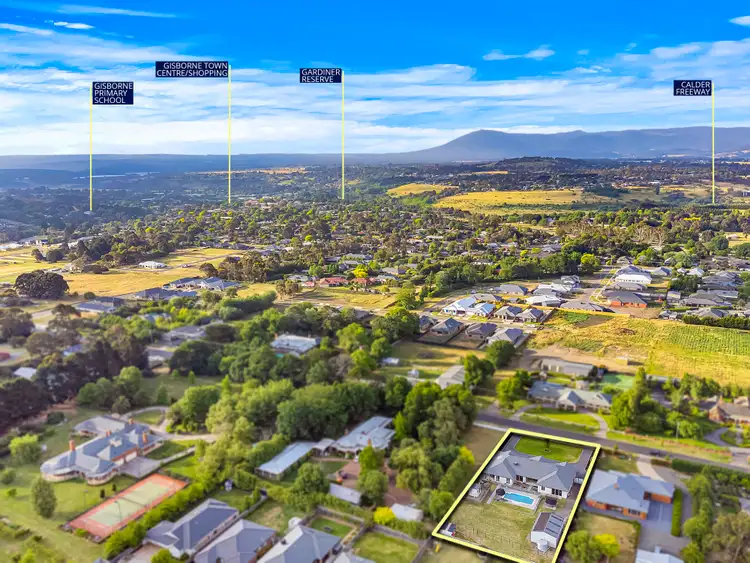
 View more
View more View more
View more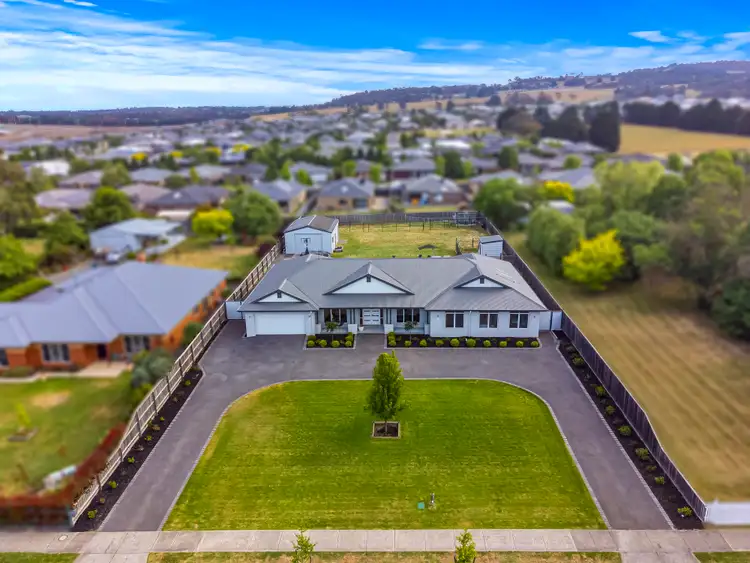 View more
View more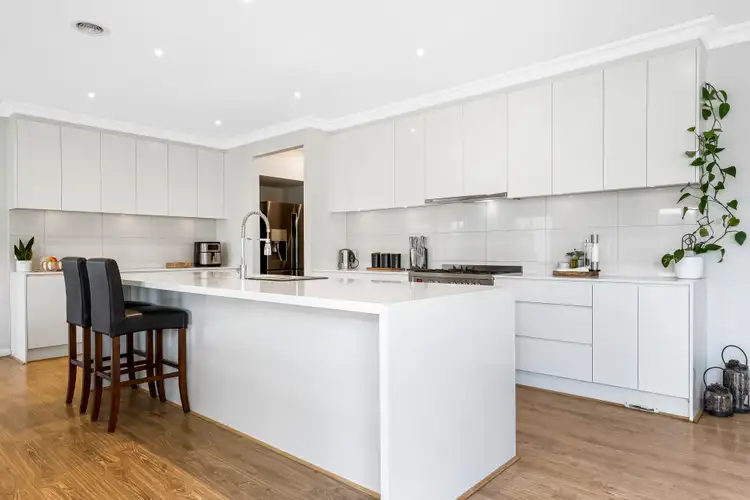 View more
View more
