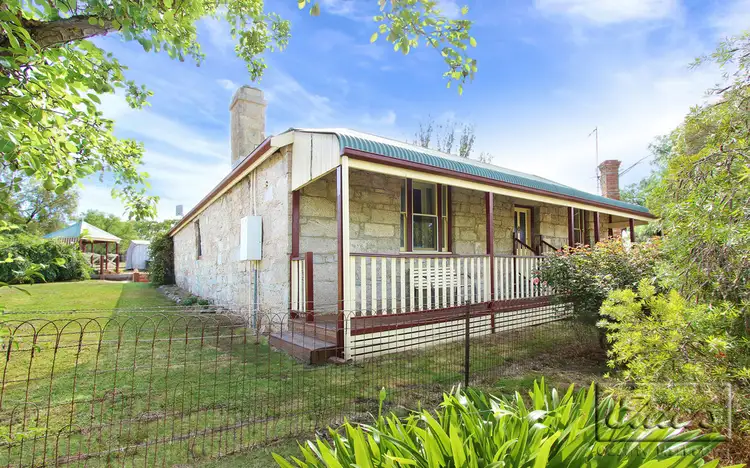“ONE OF THE REGIONS OLDEST HOMES GRANITE COTTAGE CIRCA 1850's - 5 ACRES”
Around this great country of ours each district seems to have those one or two special landmark properties that have been there forever and are so unique, notable and steeped in history that they are used as a reference point - this gorgeous little granite cottage is one such of those, and has in fact been serving proudly her different purposes throughout the years, if only these walls could talk as she has been here since the 1850's!
Occupying 5 acres in 10 allotments with the use of an extra (sixth) acre under a 99 year crown lease, this very pretty property gently rises to the rear from where beautiful panoramic views over the grassy undulating landscape, interspersed with age old shade trees, will bathe you in a sense of peace and well-being. If you would love to keep a horse or two this may be just right for you.
Truly unique and charming, this home has character in droves. The granite walls and window ledges are two foot deep, the timber thresholds and huge granite blocks forming the front steps have been smoothed over time by the many patrons, visitors or family and friends who have passed this way. The façade is straight from the pages of a history book with a full length timber decked bullnose verandah, a central solid timber door with glass panels and sash windows with side lights on either side for balance.
Once inside, the classic central hallway adorned with dado boards is flanked by the main bedroom with a truly impressive granite wall and fireplace around a cast iron insert, the stones have been painstakingly revealed and repointed, then the whole wall has been lovingly restored to its former glory. Large patterned cornice and internal casement windows also with sidelights feature in both the main bedroom and the lounge flanking the other side of the hall. The internal windows serve the same purpose as double glazing, assisting in sound proofing and insulating the home.
The lounge has original ironbark floorboards, a trapdoor to a filled in cellar which could yield countless treasures in the process of being emptied and reinstated, along with a corner fireplace and chimney which is believed to have been where the door to the bar was in a former incarnation as a goldfields hotel.
The rustic kitchen has an upright stove, ample storage and bench space and another fireplace, this one housing a combustion heater. The second bedroom is a good size while the third bedroom has a pressed metal ceiling. The home is serviced by a three piece bathroom and separate toilet. The laundry also has a pressed metal ceiling and endearing original concrete troughs.
At the rear of the home is a versatile room with its own split system, which could be a second living area or rumpus room where French doors open onto an expansive undercover, paved outdoor entertaining area with a built-in open fireplace. From here you look out over a picture perfect backyard with a rotunda, this would be a delightful place to watch the kids playing.
Close to an old windmill over a seasonal spring is a dilapidated hut thought to have been the lock-up from a time when this property served as a police barracks. Other outbuildings include a double garage with power but that is not nearly as interesting as the old dairy and shearing shed, or the Cobb & Co carriage stables, with 3 horse stalls, corrugated tin walls that are stamped Pinson & Evans Wolverhampton and a coachman's room which has logs for beams.
This property is an adventure in waiting. It has great access to Melbourne via the Calder, it is very close to the Belvoir Park Golf Club, only 8 minutes' drive from Lansell Square Shopping Centre and 15 minutes from Bendigo's CBD for all your other needs. If you are feeling cheeky you may want to quietly ask the agent what other uses this property was rumoured to have had.

Air Conditioning

Secure Parking

Toilets: 1
Close to Schools, Fireplace(s), Garden, Secure Parking, Polished Timber Floor, Formal Lounge








 View more
View more View more
View more View more
View more View more
View more
