Breathe in Pfeiffer's parcel of perfection; a gum-studded arrival to an owner built and designed family home captivated by nearly 5 magical acres of tall gums and rolling countryside minutes from Woodside's fine amenity...
A skim over the floorplan will see you crush over its "wings" of cleverness; conservatory-style entertaining (with bar) versus sumptuous four-bedroom, two-bathroom accommodation, and detached, guest retreat/studio.
Friends will extend their stay; a plan our one-and-only-owners knew all along.
While the home's northerly aspect, its classically neutral decor, quality drapes and floor tiles lead to lifestyle unlimited where freedom, in every sense, is but a French door away...
And like a welcome hug, the gas heated conservatory captures mega-watts of sunlight, views over the neighbouring dam and ancient gums, and French panes demanding you experience it.
Tromp l'oeil aside, this fantasy landscape is real, and every window samples it.
For the love of 2 living zones, the first, a formal lounge/dining with combustion fire and armchair views offers a sliding glass link to entertainment all-hours while sliding away its master suite and 4th bedroom/study.
The master with walk-in robe, dressing mirror, and light-filled en suite with underfloor warmth is a hills blessing - one also shared with the main bathroom.
The accommodation wing cues casual family living, out of sight and adult earshot if necessary, hiding away 2 double bedrooms with robes, a 3-way family bathroom and separate WC.
Pleasantly dissecting both wings, the functional kitchen with ASKO dishwasher, shaker-style cabinetry and prep island is where gossip starts, and gourmet leaves...
Here, glass sliders get you outdoors to easy-care grounds, the verandah, or open-air terrace to take it all in - every turn imposing its Australiana postcard views to keep you awestruck from sunrise till sunset.
Also here, an easy drive to the freeway and Bird in Hand Winery; the world can wait...
You'll love:
- Owner designed C2005
- On 1.97ha/4.8ac (approx.)
- Breathtaking views
- Conservatory-style sunroom with views over neighbouring dam
- Studio/retreat
- Combustion fire & views to the formal lounge
- Under floor heating to 2 bathrooms
- LG 6 zone ducted R/C A/C
- Large mudroom/laundry with built-in storage
- Double garage with auto roller doors
- 9m x 6m powered & concreted shed
- Bore-fed auto watering system with pop-ups to lawn
- 4 rainwater tanks (incl. header tank)
Adcock Real Estate - RLA66526
Andrew Adcock 0418 816 874
Nikki Seppelt 0437 658 067
*Whilst every endeavour has been made to verify the correct details in this marketing neither the agent, vendor or contracted illustrator take any responsibility for any omission, wrongful inclusion, misdescription or typographical error in this marketing material. Accordingly, all interested parties should make their own enquiries to verify the information provided.
The floor plan included in this marketing material is for illustration purposes only, all measurement are approximate and is intended as an artistic impression only. Any fixtures shown may not necessarily be included in the sale contract and it is essential that any queries are directed to the agent. Any information that is intended to be relied upon should be independently verified.
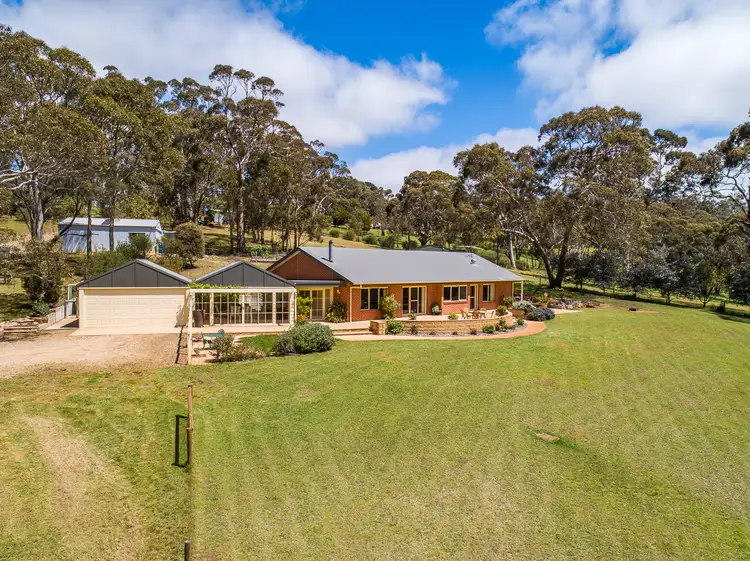
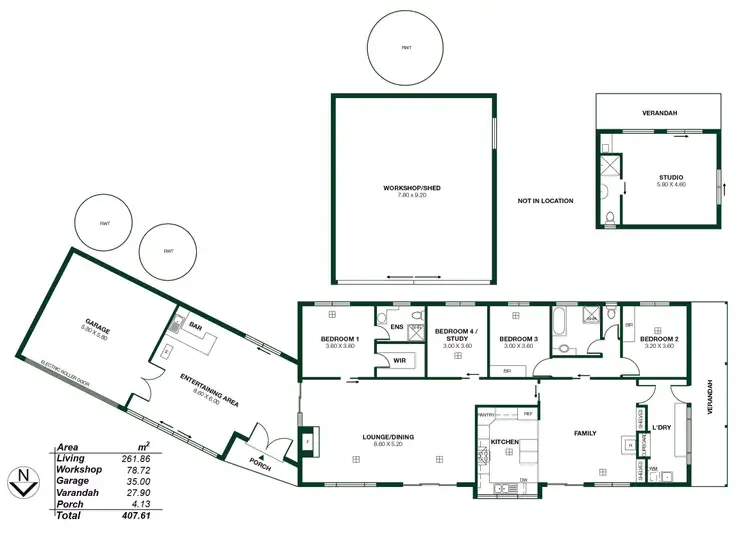
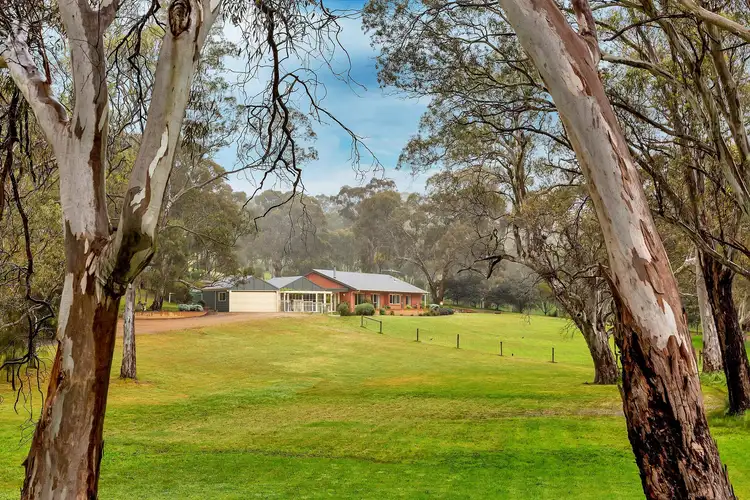
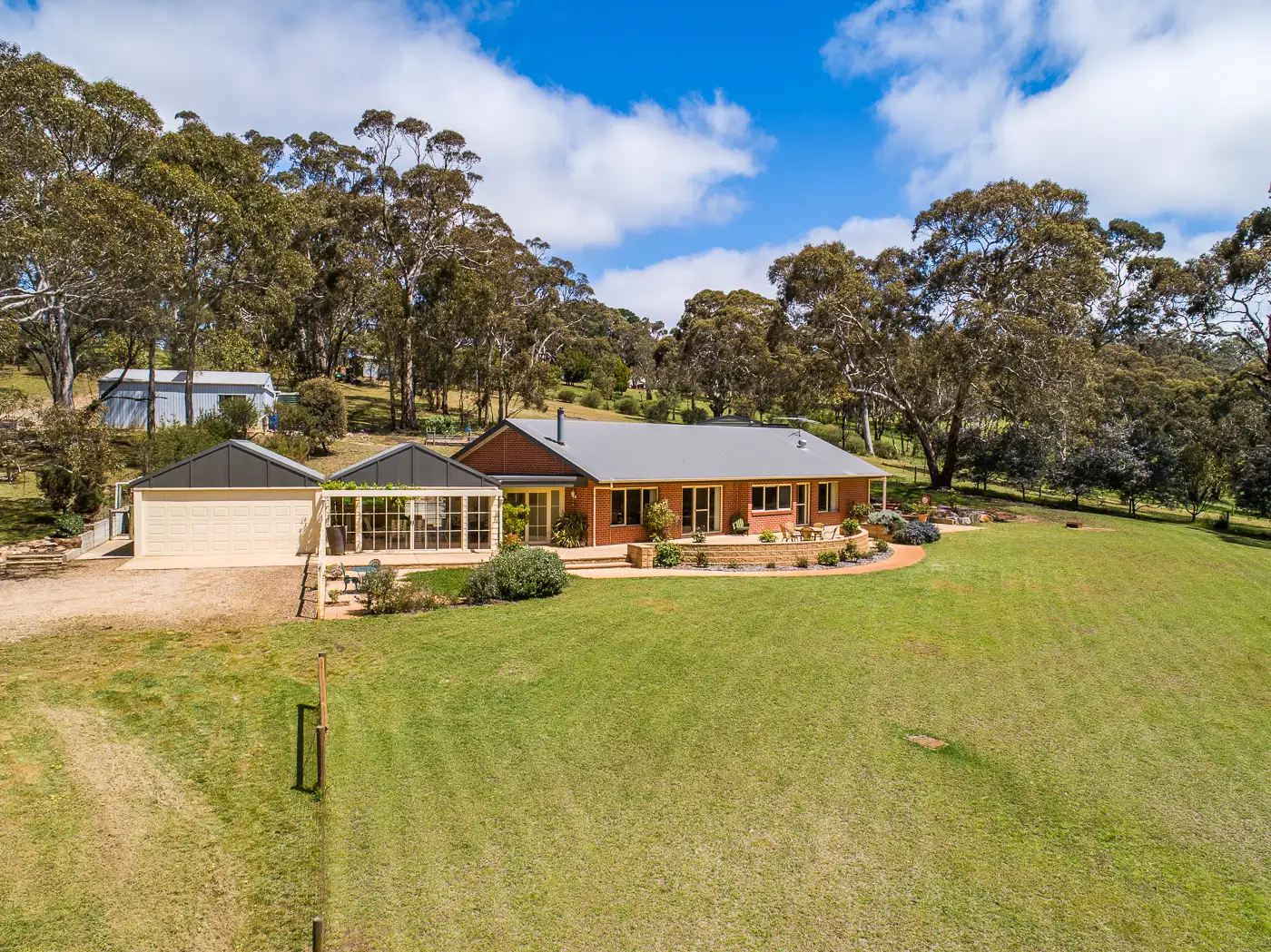


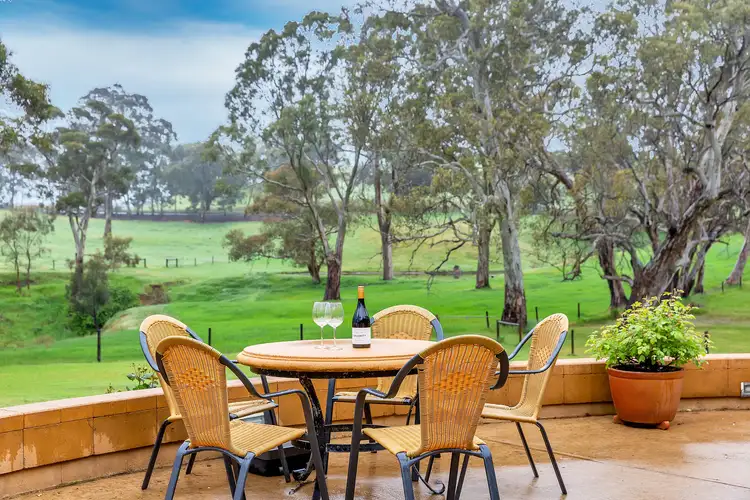
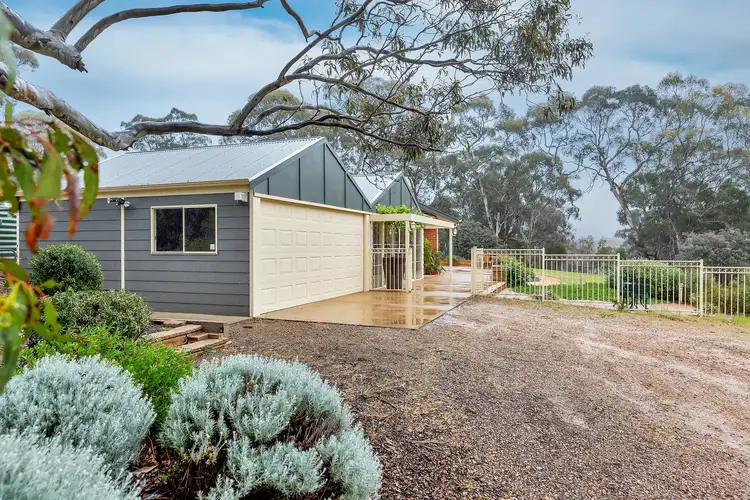
 View more
View more View more
View more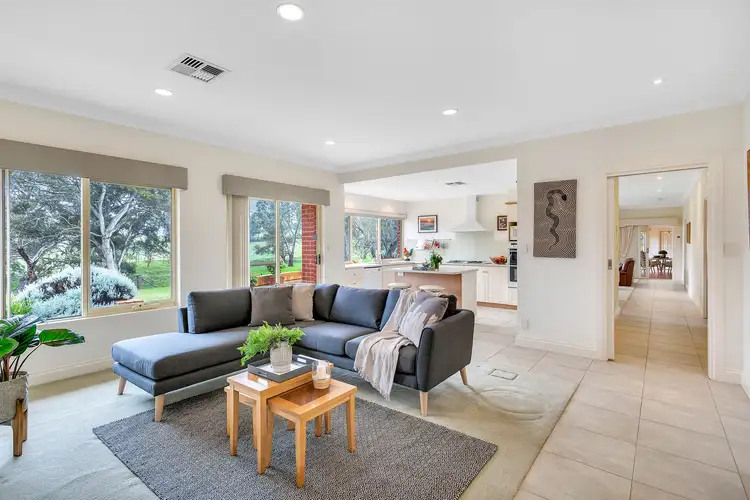 View more
View more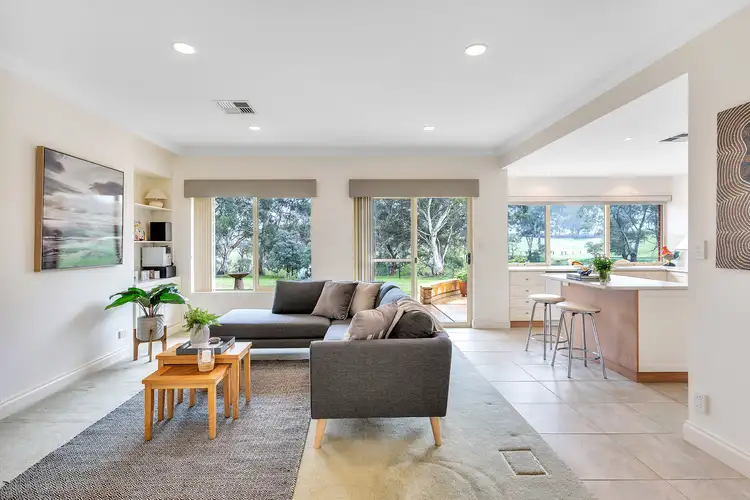 View more
View more
